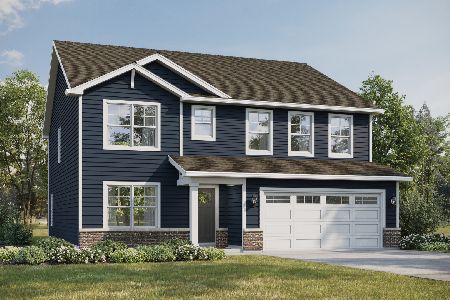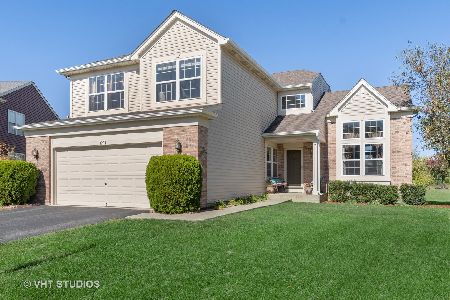1940 Lyndhurst Lane, Aurora, Illinois 60503
$237,000
|
Sold
|
|
| Status: | Closed |
| Sqft: | 2,081 |
| Cost/Sqft: | $115 |
| Beds: | 4 |
| Baths: | 3 |
| Year Built: | 1998 |
| Property Taxes: | $7,812 |
| Days On Market: | 3615 |
| Lot Size: | 0,25 |
Description
Wonderful place to call home with big advantage of wide open spaces behind you for privacy and breathing room. Located in Oswego School District. Welcoming spacious entry foyer leads to open living room/dining room. Newer carpeting. Exterior newly painting. Cooks delight kitchen with plenty of storage. 1st floor laundry. Great family room with cozy fireplace. Open stairway leads to 3 bedrooms and loft. Professionally finished basement lends itself to lots of fun for adults and even a toy room for the kids + another bedroom. Very convenient location close to shopping and park.
Property Specifics
| Single Family | |
| — | |
| Traditional | |
| 1998 | |
| Full | |
| — | |
| No | |
| 0.25 |
| Kendall | |
| Summerlin | |
| 212 / Annual | |
| Other | |
| Public | |
| Public Sewer | |
| 09150746 | |
| 0301182005 |
Nearby Schools
| NAME: | DISTRICT: | DISTANCE: | |
|---|---|---|---|
|
Grade School
The Wheatlands Elementary School |
308 | — | |
|
Middle School
Bednarcik Junior High School |
308 | Not in DB | |
|
High School
Oswego East High School |
308 | Not in DB | |
Property History
| DATE: | EVENT: | PRICE: | SOURCE: |
|---|---|---|---|
| 31 Aug, 2012 | Sold | $199,900 | MRED MLS |
| 27 Jul, 2012 | Under contract | $199,900 | MRED MLS |
| — | Last price change | $192,500 | MRED MLS |
| 27 Jun, 2012 | Listed for sale | $192,500 | MRED MLS |
| 11 May, 2016 | Sold | $237,000 | MRED MLS |
| 11 Mar, 2016 | Under contract | $239,000 | MRED MLS |
| 28 Feb, 2016 | Listed for sale | $239,000 | MRED MLS |
| 2 Apr, 2019 | Sold | $265,000 | MRED MLS |
| 8 Mar, 2019 | Under contract | $264,500 | MRED MLS |
| 11 Feb, 2019 | Listed for sale | $264,500 | MRED MLS |
Room Specifics
Total Bedrooms: 4
Bedrooms Above Ground: 4
Bedrooms Below Ground: 0
Dimensions: —
Floor Type: Carpet
Dimensions: —
Floor Type: Carpet
Dimensions: —
Floor Type: Vinyl
Full Bathrooms: 3
Bathroom Amenities: Double Sink
Bathroom in Basement: 0
Rooms: Foyer,Loft,Recreation Room,Storage,Workshop
Basement Description: Finished
Other Specifics
| 2 | |
| Concrete Perimeter | |
| Asphalt | |
| Deck | |
| Cul-De-Sac | |
| 46X120X82X51X116 | |
| — | |
| Full | |
| Vaulted/Cathedral Ceilings, First Floor Laundry | |
| Range, Microwave, Dishwasher, Refrigerator, Washer, Dryer, Disposal | |
| Not in DB | |
| Sidewalks, Street Lights, Street Paved | |
| — | |
| — | |
| Gas Log, Gas Starter |
Tax History
| Year | Property Taxes |
|---|---|
| 2012 | $7,356 |
| 2016 | $7,812 |
| 2019 | $7,994 |
Contact Agent
Nearby Similar Homes
Nearby Sold Comparables
Contact Agent
Listing Provided By
Kettley & Co. Inc.











