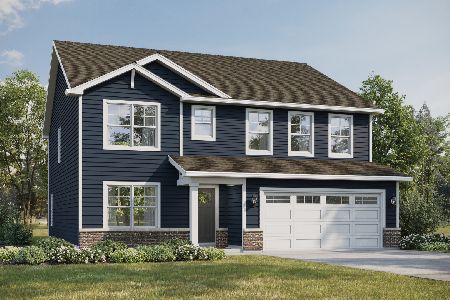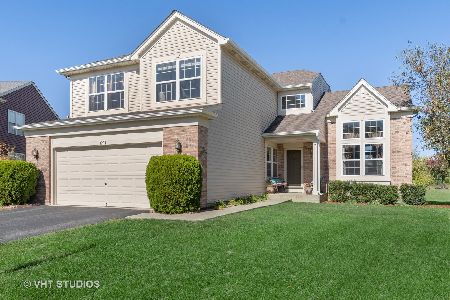1932 Lyndhurst Lane, Aurora, Illinois 60503
$366,000
|
Sold
|
|
| Status: | Closed |
| Sqft: | 2,014 |
| Cost/Sqft: | $179 |
| Beds: | 4 |
| Baths: | 3 |
| Year Built: | 1998 |
| Property Taxes: | $8,280 |
| Days On Market: | 1191 |
| Lot Size: | 0,27 |
Description
This 4 bedroom, 2 1/2 bath, spacious home is conveniently located on a corner lot with a fenced yard that backs up to green space, and offers easy access to schools, shopping, and parks. Upon entering the home you will be greeted with a light filled two story living room and beautiful hardwood floors throughout the main level. The large kitchen offers enough space for a informal eat in option as well as additional space perfect for a charming sitting area. Other features in the kitchen include, Maple cabinets with crown moldings, pantry cabinet, granite counter tops, tile back splash, island with microwave, 5 burner double oven range with hood, french door refrigerator, all in a stainless steel finish. On the second level you will find 4 bedrooms, a common full bath, and a master suite with large walk in closet. The master bath offers double sinks, a stand alone shower, and large soaking tub. The exterior of the home offers a deck off the kitchen area, a nicely landscaped huge patio area, a storage shed, fenced yard, and a in ground sprinkler system. This home has been well cared for with updates including furnace and a/c (2020), attic insulation (2021), fence (2020), roof (2017), and bedroom carpet (2019). Purchase with confidence as the seller is offering a 14 month home warranty. You won't go wrong when making this house, your next home!
Property Specifics
| Single Family | |
| — | |
| — | |
| 1998 | |
| — | |
| BRAEBURN | |
| No | |
| 0.27 |
| Kendall | |
| Summerlin | |
| 0 / Not Applicable | |
| — | |
| — | |
| — | |
| 11655202 | |
| 0301182004 |
Nearby Schools
| NAME: | DISTRICT: | DISTANCE: | |
|---|---|---|---|
|
Grade School
The Wheatlands Elementary School |
308 | — | |
|
Middle School
Bednarcik Junior High School |
308 | Not in DB | |
|
High School
Oswego East High School |
308 | Not in DB | |
Property History
| DATE: | EVENT: | PRICE: | SOURCE: |
|---|---|---|---|
| 6 Sep, 2019 | Sold | $275,000 | MRED MLS |
| 29 Jul, 2019 | Under contract | $279,950 | MRED MLS |
| 22 Jul, 2019 | Listed for sale | $279,950 | MRED MLS |
| 5 Jan, 2023 | Sold | $366,000 | MRED MLS |
| 12 Nov, 2022 | Under contract | $359,900 | MRED MLS |
| — | Last price change | $369,500 | MRED MLS |
| 18 Oct, 2022 | Listed for sale | $369,500 | MRED MLS |
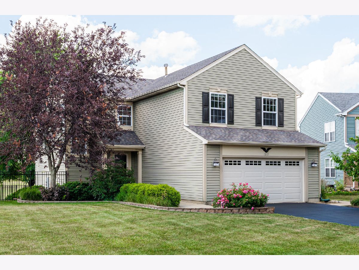
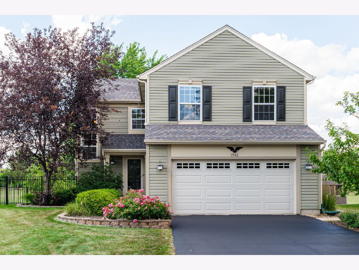
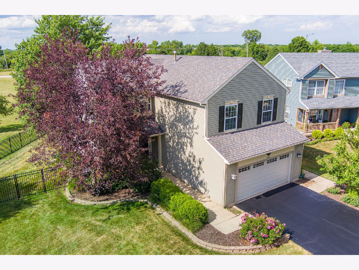
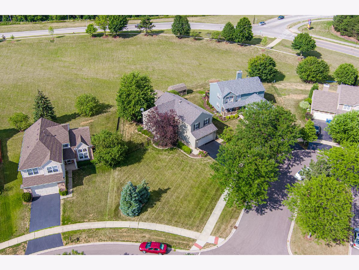
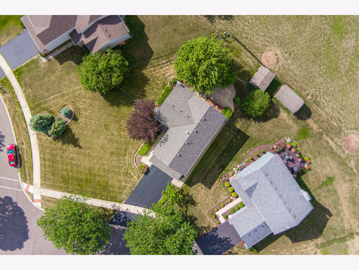
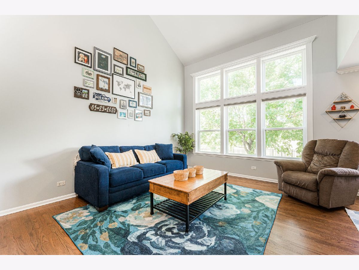
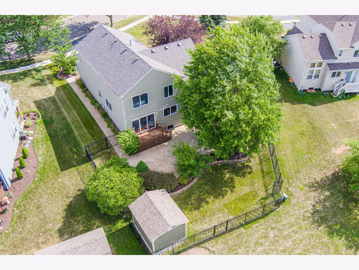
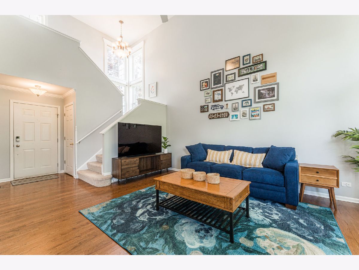
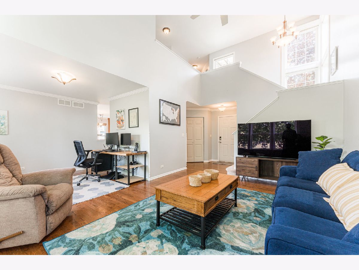
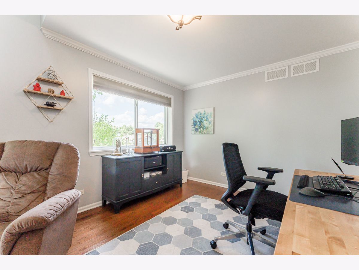
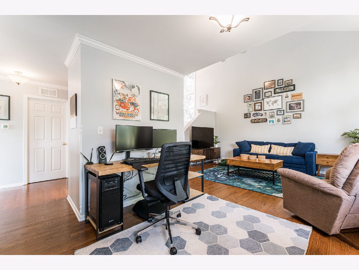
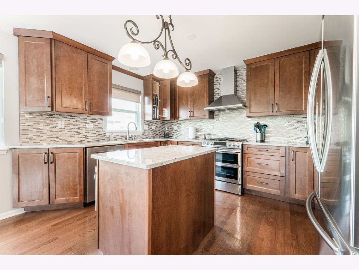
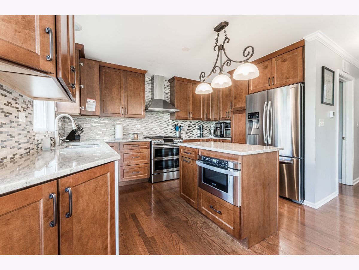
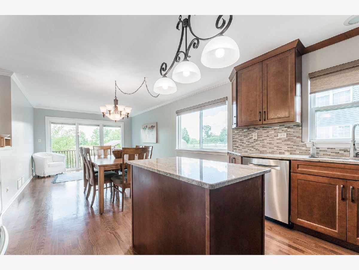
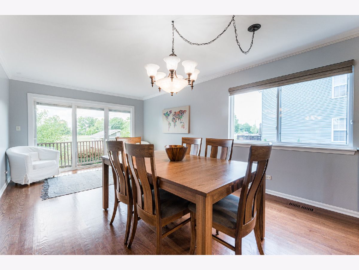
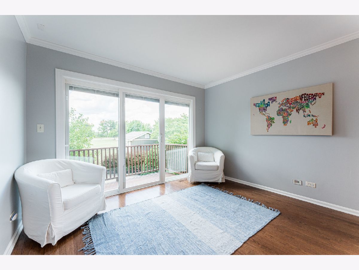
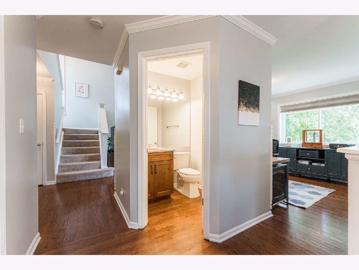
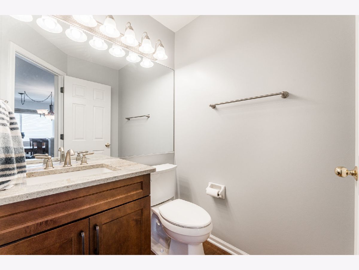
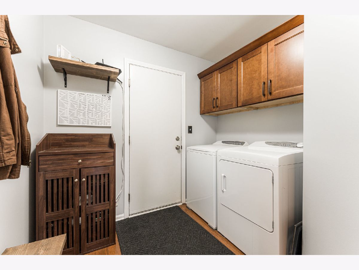
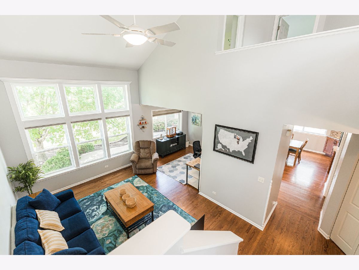
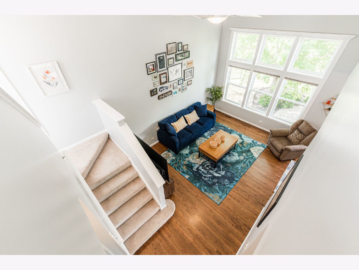
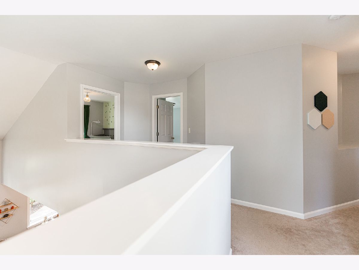
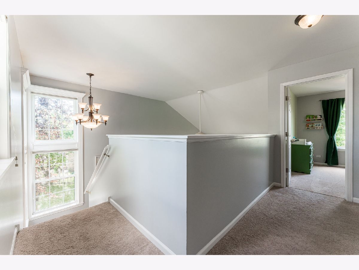
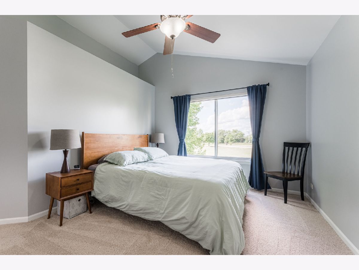
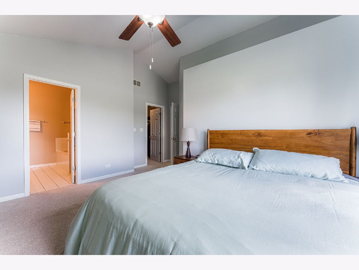
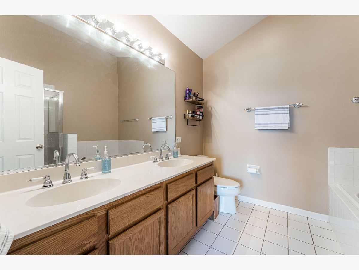
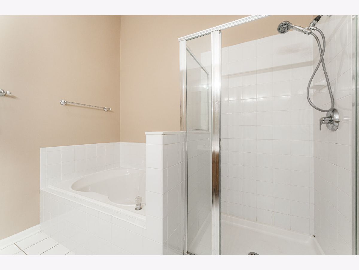
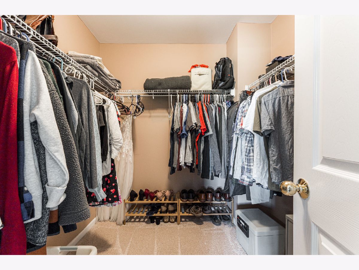
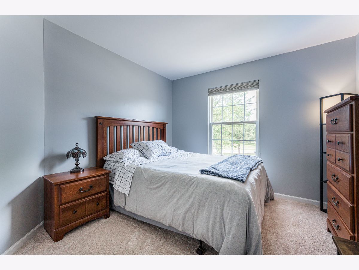
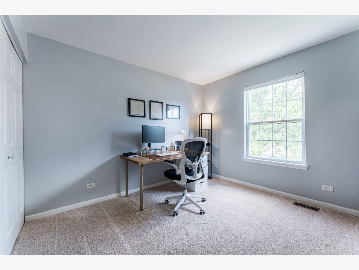
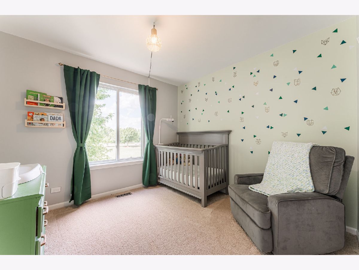
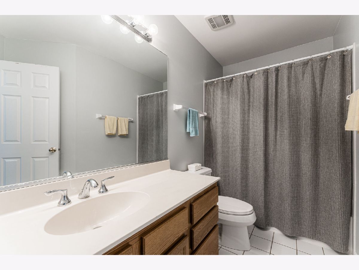
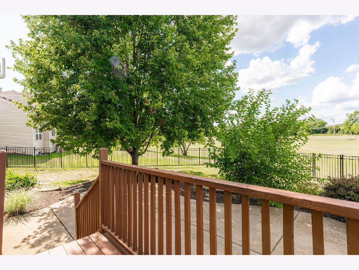
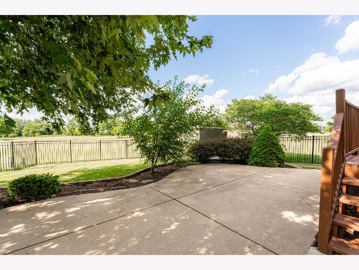
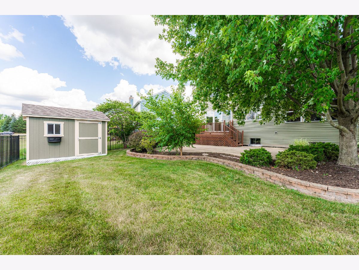
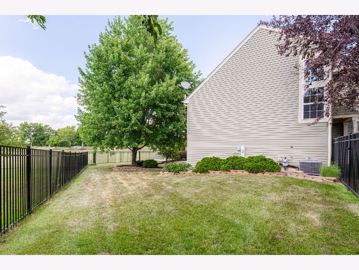
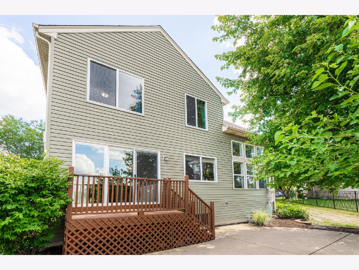
Room Specifics
Total Bedrooms: 4
Bedrooms Above Ground: 4
Bedrooms Below Ground: 0
Dimensions: —
Floor Type: —
Dimensions: —
Floor Type: —
Dimensions: —
Floor Type: —
Full Bathrooms: 3
Bathroom Amenities: Separate Shower,Double Sink,Soaking Tub
Bathroom in Basement: 0
Rooms: —
Basement Description: Unfinished
Other Specifics
| 2 | |
| — | |
| Asphalt | |
| — | |
| — | |
| 26.48X67.85X55.06X142.80X4 | |
| — | |
| — | |
| — | |
| — | |
| Not in DB | |
| — | |
| — | |
| — | |
| — |
Tax History
| Year | Property Taxes |
|---|---|
| 2019 | $7,612 |
| 2023 | $8,280 |
Contact Agent
Nearby Similar Homes
Nearby Sold Comparables
Contact Agent
Listing Provided By
Castle View Real Estate


