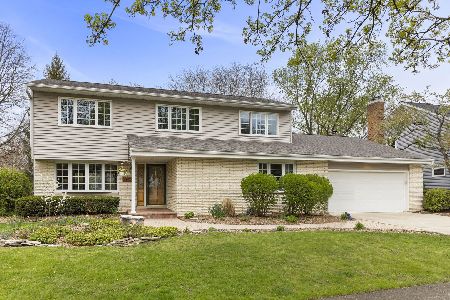1950 Buckingham Drive, Wheaton, Illinois 60189
$554,000
|
Sold
|
|
| Status: | Closed |
| Sqft: | 2,454 |
| Cost/Sqft: | $230 |
| Beds: | 5 |
| Baths: | 4 |
| Year Built: | 1980 |
| Property Taxes: | $10,580 |
| Days On Market: | 1660 |
| Lot Size: | 0,25 |
Description
Prepared to be WoWed! A Stonehedge Stunner ~ truly a Turn-Key Beauty. There is room to roam in the True 5 bedroom (with all bedrooms on 2nd floor) 2-Story that has been completely renovated. New Beautiful hardwood flooring throughout the first floor and upstairs hallway. The first floor has a nice layout with a large "L" shape Living and Dining Rooms perfect for entertaining. The Kitchen is complete with 42" White soft-close cabinets w/stunning hardware, Quartz countertops, gorgeous backsplash, new SS appliances, and a Large island makes this a chef's delight. Slider off eating area allows lots of natural light into the space and the kitchen flows into the wonderful family room with a gas start fireplace for those cold Chicago nights. New bay window in Family Room and HGTV-like updated powder room. Upstairs you will find 5 bedrooms, the NEW laundry room, a Master Suite complete with sitting area, tons of closet space, and New full master bath. The full-finished basement adds lots of options for entertaining or work from home space especially with the New Wet Bar and full bathroom. So many NEWS: Roof, Windows, Full Basement Bathroom, Basement Wet Bar ~ Work Done with Permits! This is a MUST See!!
Property Specifics
| Single Family | |
| — | |
| — | |
| 1980 | |
| Full | |
| — | |
| No | |
| 0.25 |
| Du Page | |
| Stonehedge | |
| — / Not Applicable | |
| None | |
| Public | |
| Public Sewer | |
| 11157877 | |
| 0529404019 |
Nearby Schools
| NAME: | DISTRICT: | DISTANCE: | |
|---|---|---|---|
|
Grade School
Whittier Elementary School |
200 | — | |
|
Middle School
Edison Middle School |
200 | Not in DB | |
|
High School
Wheaton Warrenville South H S |
200 | Not in DB | |
Property History
| DATE: | EVENT: | PRICE: | SOURCE: |
|---|---|---|---|
| 12 Aug, 2021 | Sold | $554,000 | MRED MLS |
| 17 Jul, 2021 | Under contract | $565,000 | MRED MLS |
| 15 Jul, 2021 | Listed for sale | $565,000 | MRED MLS |
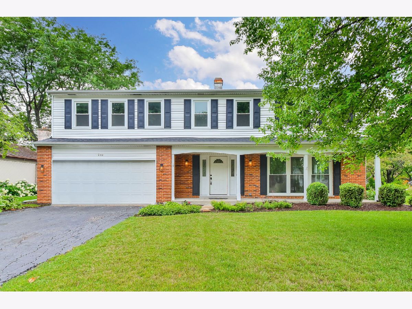
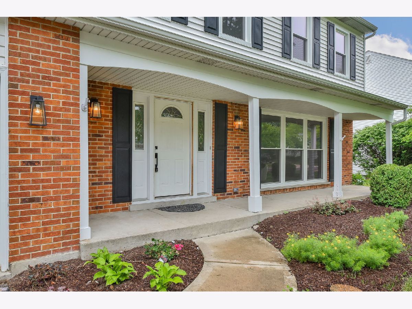
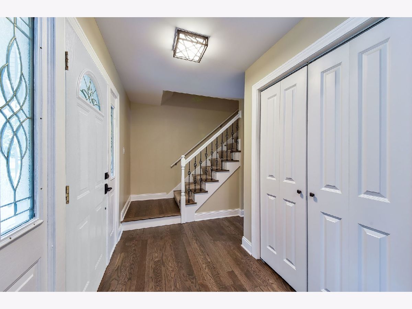
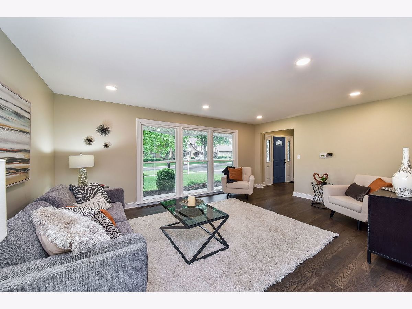
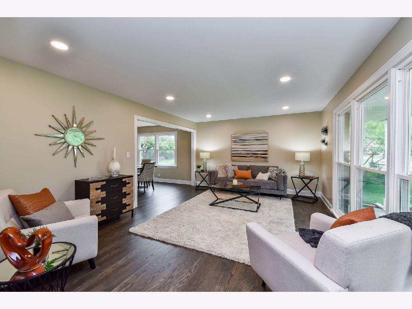
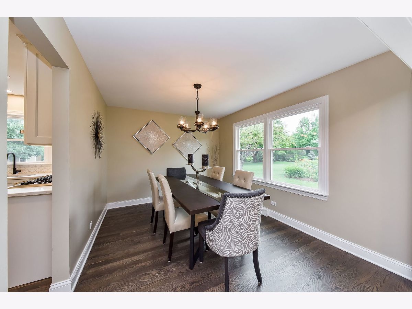
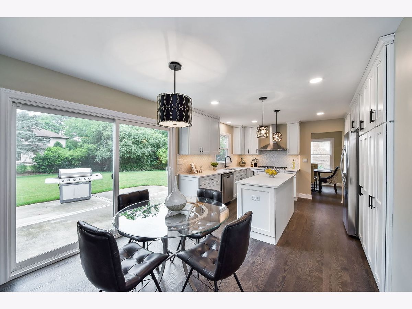
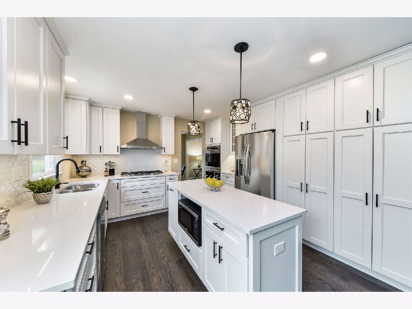
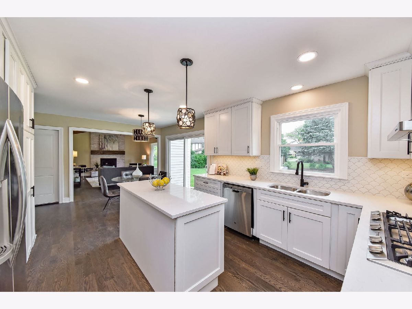
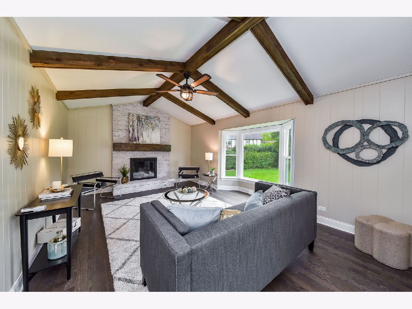
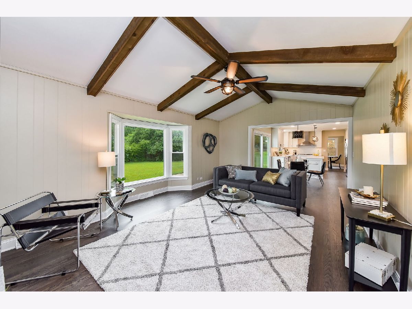
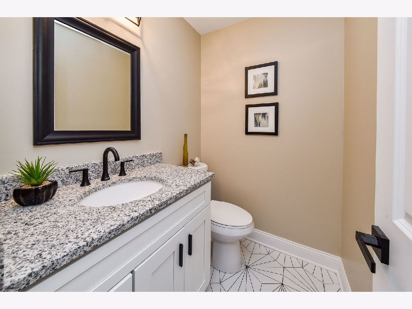
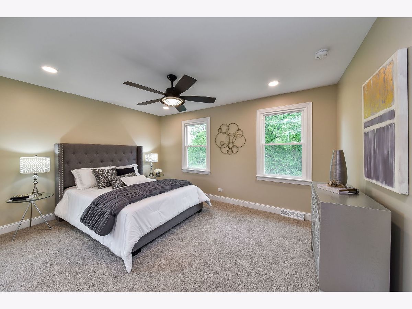
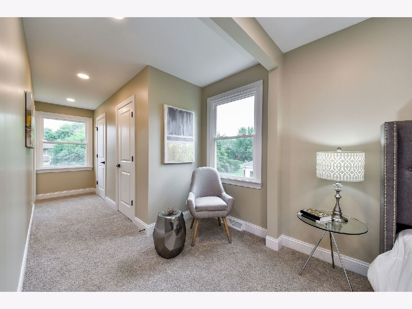
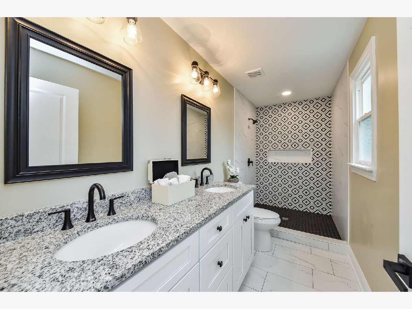
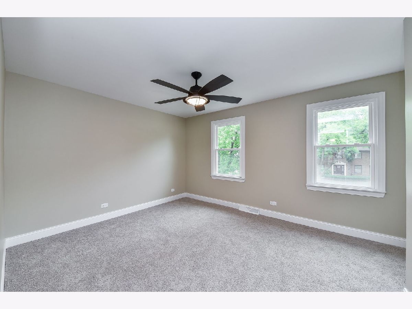
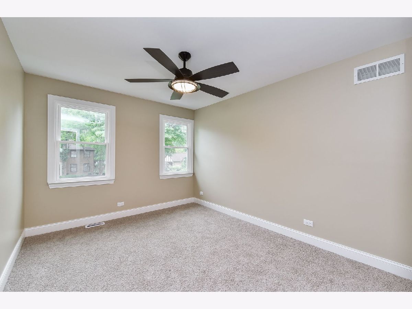
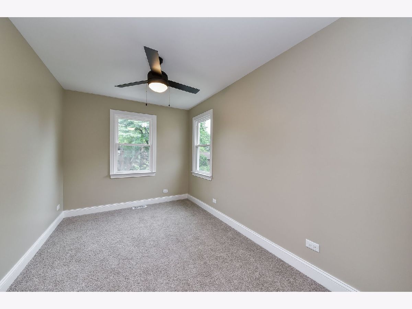
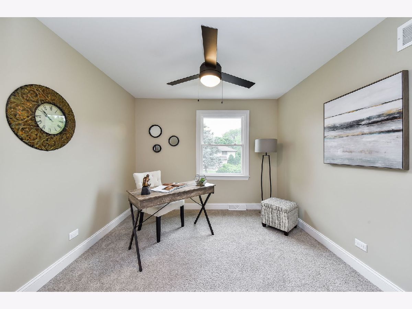
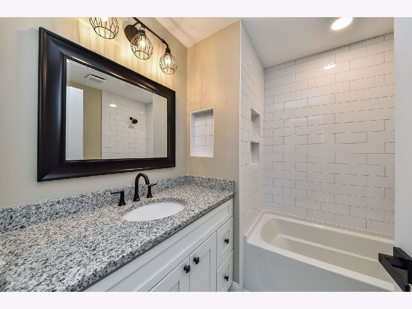
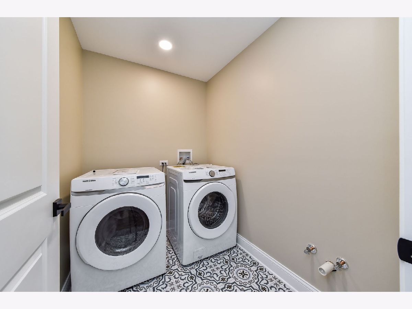
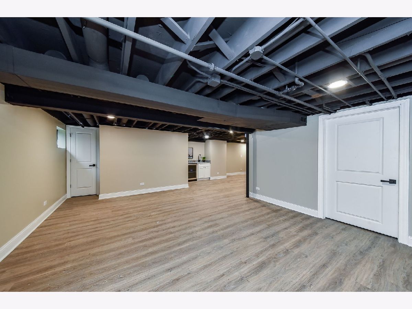
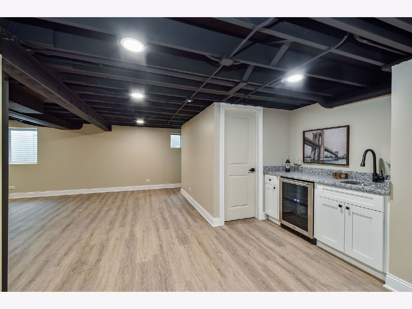
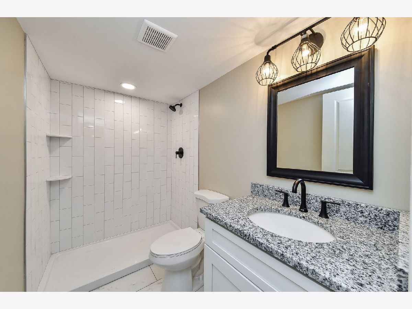
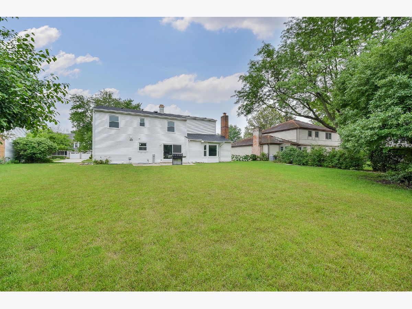
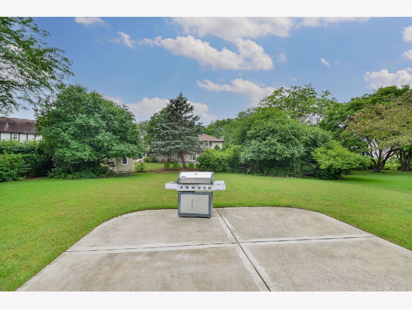
Room Specifics
Total Bedrooms: 5
Bedrooms Above Ground: 5
Bedrooms Below Ground: 0
Dimensions: —
Floor Type: Carpet
Dimensions: —
Floor Type: Carpet
Dimensions: —
Floor Type: Carpet
Dimensions: —
Floor Type: —
Full Bathrooms: 4
Bathroom Amenities: —
Bathroom in Basement: 1
Rooms: Bedroom 5
Basement Description: Finished
Other Specifics
| 2 | |
| — | |
| Asphalt | |
| — | |
| — | |
| 80X133 | |
| — | |
| Full | |
| Bar-Wet, Hardwood Floors, Second Floor Laundry, Walk-In Closet(s), Bookcases | |
| Double Oven, Microwave, Dishwasher, Refrigerator, Disposal, Stainless Steel Appliance(s), Cooktop | |
| Not in DB | |
| Curbs, Sidewalks, Street Lights, Street Paved | |
| — | |
| — | |
| Gas Starter |
Tax History
| Year | Property Taxes |
|---|---|
| 2021 | $10,580 |
Contact Agent
Nearby Sold Comparables
Contact Agent
Listing Provided By
Fathom Realty IL LLC



