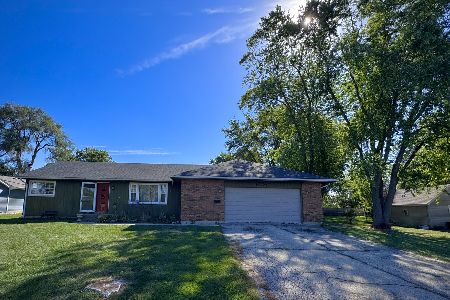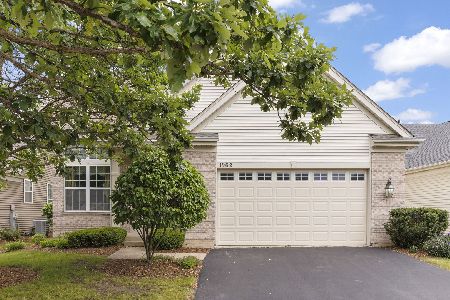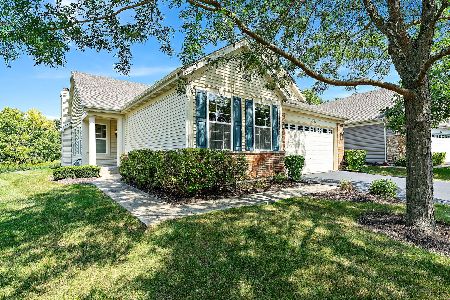1954 Highbury Lane, Aurora, Illinois 60502
$330,000
|
Sold
|
|
| Status: | Closed |
| Sqft: | 2,089 |
| Cost/Sqft: | $156 |
| Beds: | 2 |
| Baths: | 2 |
| Year Built: | 2004 |
| Property Taxes: | $8,605 |
| Days On Market: | 1997 |
| Lot Size: | 0,15 |
Description
Carillon at Stonegate - Active Adult community! This beautiful light and bright home backs up to the pond with serene and private views. New carpet and fresh paint! This popular Greenbriar model features 2 bedrooms PLUS a den, 2 full baths, a formal living room, dining room, and extended family room. The kitchen boasts 42" upgraded cabinets and Corian countertops as well as breakfast area. The extended family has hardwood floors and sweeping views of the pond. The three season room and paver patio is right off of the family room and kitchen and is perfect for relaxing. The master bedroom has a soaring vaulted ceiling, a walk in closet and luxury en suite master bath with double sinks, a soaking tub and separate shower. This Active Adult community has a fabulous clubhouse, pool, exercise facility, park, tennis courts, ponds & walking trails. One person in household needs to be 55 years of age.
Property Specifics
| Single Family | |
| — | |
| Ranch | |
| 2004 | |
| None | |
| — | |
| No | |
| 0.15 |
| Kane | |
| Carillon At Stonegate | |
| 191 / Monthly | |
| Insurance,Clubhouse,Exercise Facilities,Pool,Lawn Care,Snow Removal | |
| Public | |
| Public Sewer | |
| 10804527 | |
| 1512476005 |
Property History
| DATE: | EVENT: | PRICE: | SOURCE: |
|---|---|---|---|
| 25 Aug, 2020 | Sold | $330,000 | MRED MLS |
| 4 Aug, 2020 | Under contract | $324,900 | MRED MLS |
| 3 Aug, 2020 | Listed for sale | $324,900 | MRED MLS |
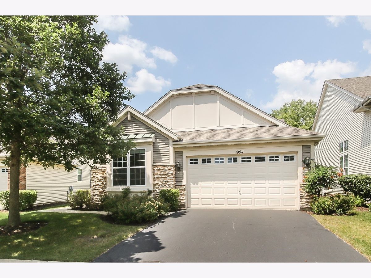
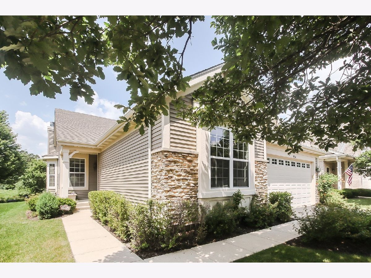
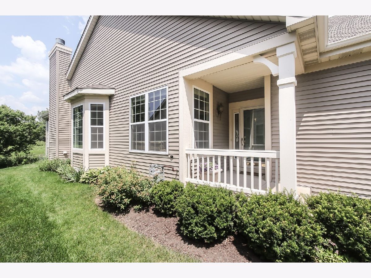
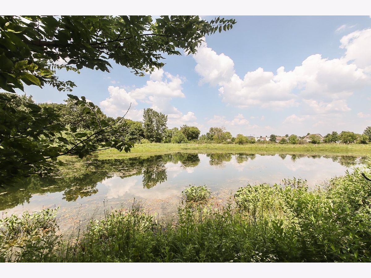
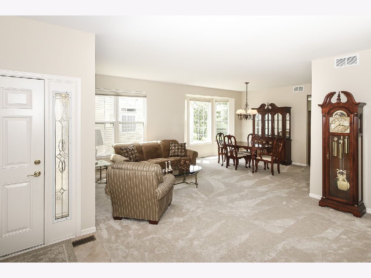
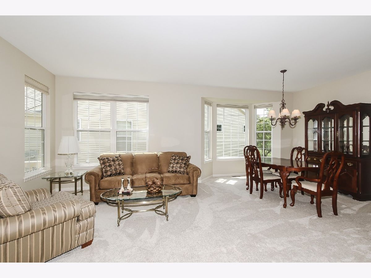
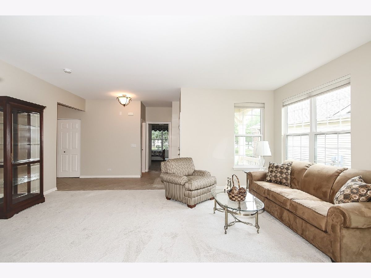
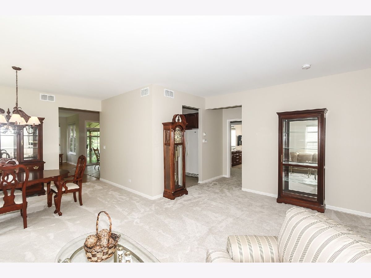
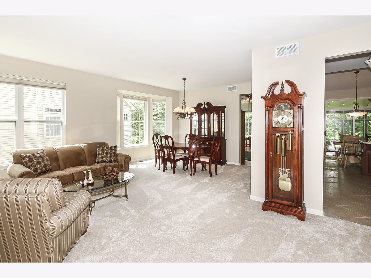
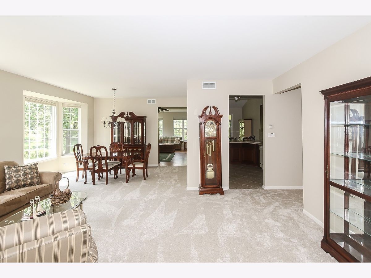
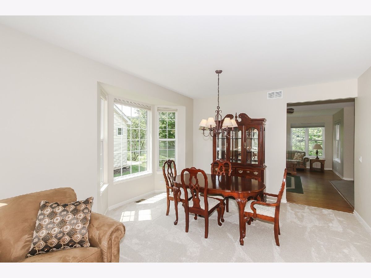
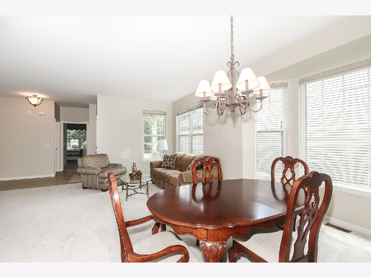
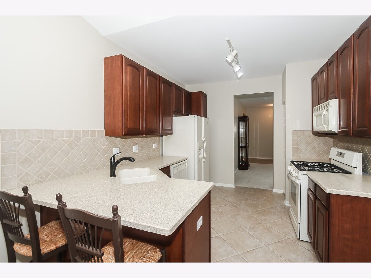
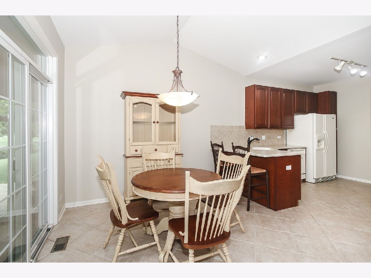
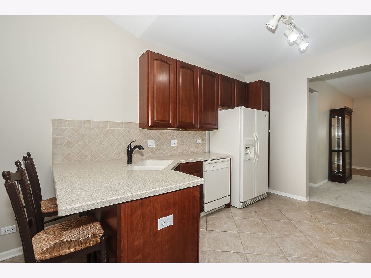
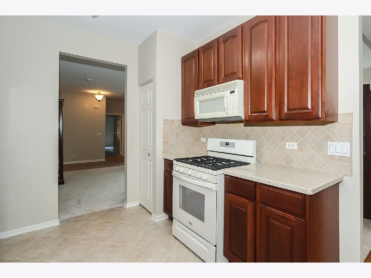
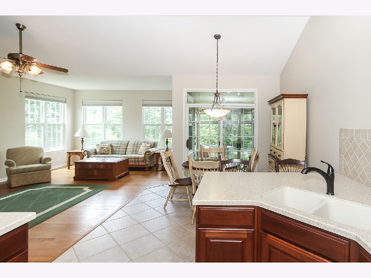
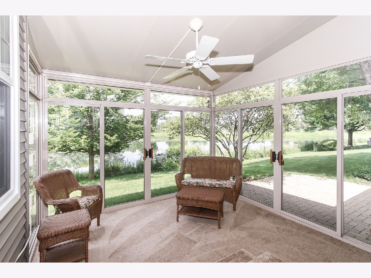
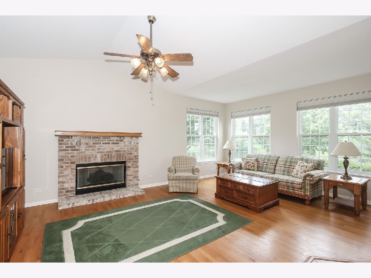
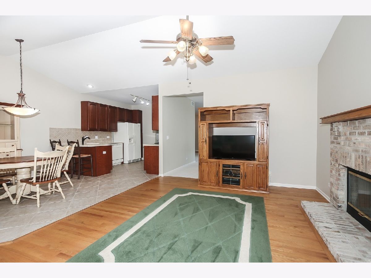
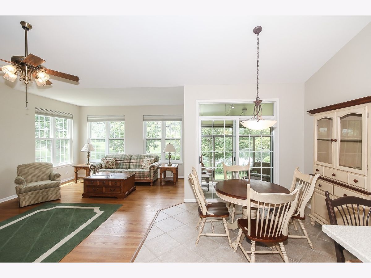
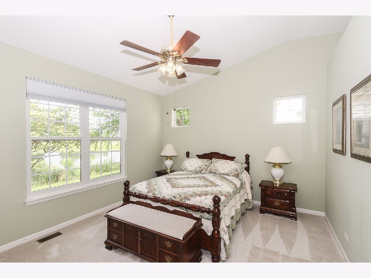
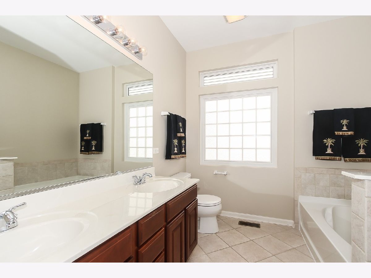
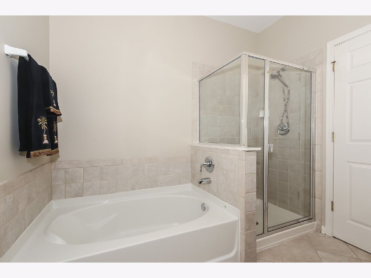
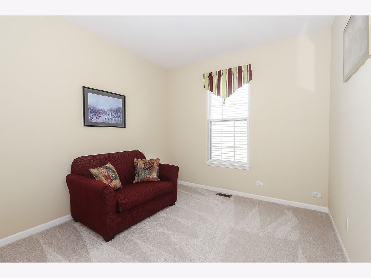
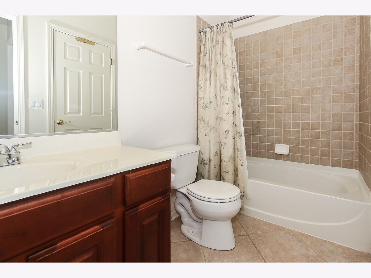
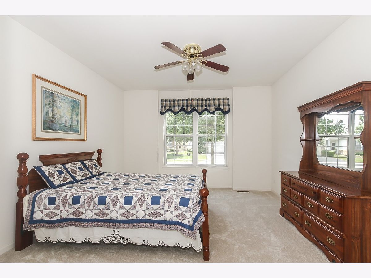
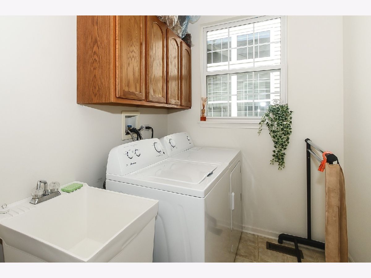
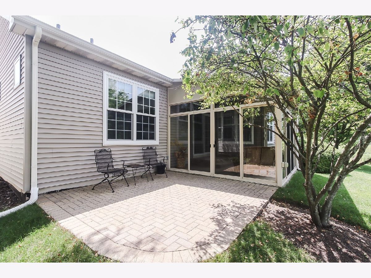
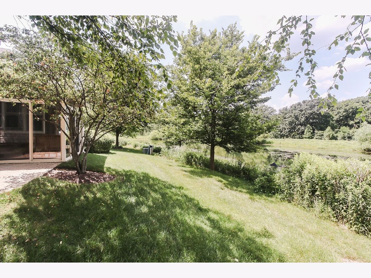
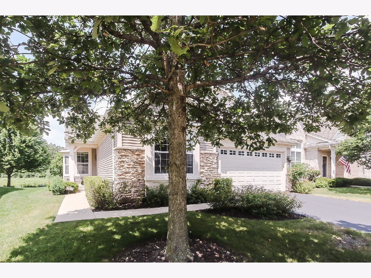
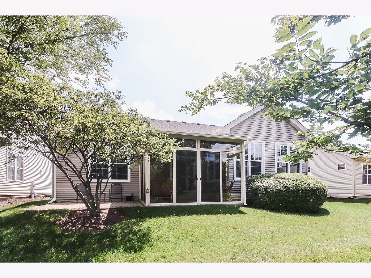
Room Specifics
Total Bedrooms: 2
Bedrooms Above Ground: 2
Bedrooms Below Ground: 0
Dimensions: —
Floor Type: —
Full Bathrooms: 2
Bathroom Amenities: Separate Shower,Double Sink,Soaking Tub
Bathroom in Basement: 0
Rooms: Den,Sun Room
Basement Description: None
Other Specifics
| 2 | |
| — | |
| Asphalt | |
| Brick Paver Patio | |
| Pond(s) | |
| 55X114X58X114 | |
| — | |
| Full | |
| Hardwood Floors, First Floor Bedroom, First Floor Laundry, First Floor Full Bath, Walk-In Closet(s) | |
| Range, Microwave, Dishwasher, Refrigerator, Washer, Dryer, Disposal | |
| Not in DB | |
| Clubhouse, Park, Pool, Tennis Court(s), Curbs, Sidewalks, Street Lights | |
| — | |
| — | |
| Gas Log |
Tax History
| Year | Property Taxes |
|---|---|
| 2020 | $8,605 |
Contact Agent
Nearby Similar Homes
Nearby Sold Comparables
Contact Agent
Listing Provided By
RE/MAX of Naperville





