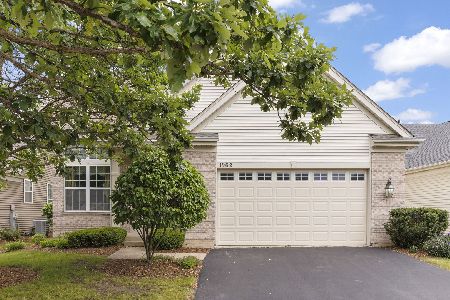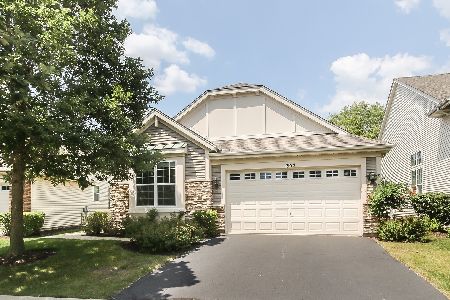1986 Highbury Lane, Aurora, Illinois 60502
$280,000
|
Sold
|
|
| Status: | Closed |
| Sqft: | 1,763 |
| Cost/Sqft: | $164 |
| Beds: | 2 |
| Baths: | 2 |
| Year Built: | 2004 |
| Property Taxes: | $5,844 |
| Days On Market: | 2864 |
| Lot Size: | 0,17 |
Description
Beautiful ranch style home in Active 55+ Community on premium pond lot! Plenty of privacy, serene views of ponds and nature, as well as active clubhouse, pool, tennis courts & exercise facilities provide so much to do! Gleaming hardwood floors, formal Living & Dining area are great for entertaining. Over sized Den can be used as an office or extra bedroom for overnight guests. Open concept Family Room and spacious Kitchen with Corian counter tops, breakfast nook & island! Fully applianced and loaded with extra cabinets for additional storage space. Master Bedroom w/private bathroom~soaker tub, separate shower & walk in closet! Large Laundry Rm w/wash sink & storage. New roof, gutters & siding. Watch the deer & geese from the screened in patio w/skylites. Welcome home to Carillon at Stonegate!
Property Specifics
| Single Family | |
| — | |
| Ranch | |
| 2004 | |
| None | |
| CAMELBACK | |
| Yes | |
| 0.17 |
| Kane | |
| Carillon At Stonegate | |
| 185 / Monthly | |
| Insurance,Clubhouse,Exercise Facilities,Pool,Lawn Care,Snow Removal | |
| Public | |
| Public Sewer | |
| 09890327 | |
| 1512476009 |
Property History
| DATE: | EVENT: | PRICE: | SOURCE: |
|---|---|---|---|
| 28 Sep, 2018 | Sold | $280,000 | MRED MLS |
| 31 Aug, 2018 | Under contract | $289,900 | MRED MLS |
| — | Last price change | $299,900 | MRED MLS |
| 20 Mar, 2018 | Listed for sale | $309,900 | MRED MLS |
Room Specifics
Total Bedrooms: 2
Bedrooms Above Ground: 2
Bedrooms Below Ground: 0
Dimensions: —
Floor Type: Hardwood
Full Bathrooms: 2
Bathroom Amenities: Separate Shower,Soaking Tub
Bathroom in Basement: 0
Rooms: Den
Basement Description: Crawl
Other Specifics
| 2 | |
| — | |
| Asphalt | |
| Screened Patio, Brick Paver Patio, Storms/Screens | |
| Landscaped,Pond(s),Water View | |
| 45X121X75X127 | |
| — | |
| Full | |
| Hardwood Floors, First Floor Bedroom, First Floor Laundry, First Floor Full Bath | |
| Range, Microwave, Dishwasher, Refrigerator, Washer, Dryer, Disposal | |
| Not in DB | |
| Clubhouse, Pool, Tennis Courts, Sidewalks | |
| — | |
| — | |
| — |
Tax History
| Year | Property Taxes |
|---|---|
| 2018 | $5,844 |
Contact Agent
Nearby Similar Homes
Nearby Sold Comparables
Contact Agent
Listing Provided By
Coldwell Banker Residential









