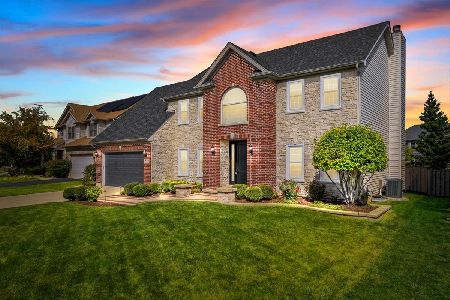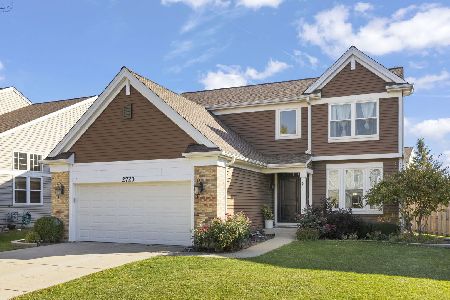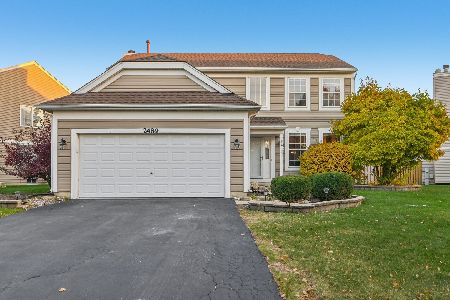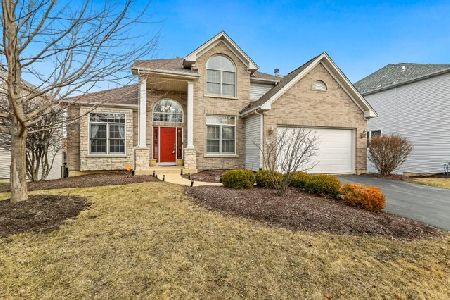2601 Barrington Drive, Aurora, Illinois 60503
$318,000
|
Sold
|
|
| Status: | Closed |
| Sqft: | 3,066 |
| Cost/Sqft: | $107 |
| Beds: | 4 |
| Baths: | 4 |
| Year Built: | 2001 |
| Property Taxes: | $10,197 |
| Days On Market: | 5049 |
| Lot Size: | 0,24 |
Description
Stunning home in MINT condition! 2 story foyer welcomes you to open floor plan with kitchen overlooking family room, 1st floor den, 9ft ceilings, huge bedrooms and a high-end finished basement rivaled by none! Master suite has double vanity, large walk-in closet, volume ceiling, soaking tub and seperate shower. Fenced yard, professionally landscaped and located across from park. Financing Incentive Available.
Property Specifics
| Single Family | |
| — | |
| Georgian | |
| 2001 | |
| Full | |
| PRINCETON | |
| No | |
| 0.24 |
| Will | |
| Wheatlands-summit Chase | |
| 320 / Annual | |
| None | |
| Public | |
| Public Sewer | |
| 08000724 | |
| 0701062020210000 |
Nearby Schools
| NAME: | DISTRICT: | DISTANCE: | |
|---|---|---|---|
|
Grade School
Homestead Elementary School |
308 | — | |
|
Middle School
Bednarcik Junior High School |
308 | Not in DB | |
|
High School
Oswego East High School |
308 | Not in DB | |
Property History
| DATE: | EVENT: | PRICE: | SOURCE: |
|---|---|---|---|
| 3 Apr, 2012 | Sold | $318,000 | MRED MLS |
| 3 Mar, 2012 | Under contract | $328,650 | MRED MLS |
| 21 Feb, 2012 | Listed for sale | $328,650 | MRED MLS |
Room Specifics
Total Bedrooms: 4
Bedrooms Above Ground: 4
Bedrooms Below Ground: 0
Dimensions: —
Floor Type: Carpet
Dimensions: —
Floor Type: Carpet
Dimensions: —
Floor Type: Carpet
Full Bathrooms: 4
Bathroom Amenities: Separate Shower,Double Sink,Soaking Tub
Bathroom in Basement: 1
Rooms: Den,Eating Area,Media Room,Play Room,Recreation Room
Basement Description: Finished
Other Specifics
| 2 | |
| Concrete Perimeter | |
| — | |
| Patio | |
| Fenced Yard | |
| 68X144X80X136 | |
| — | |
| Full | |
| Vaulted/Cathedral Ceilings, Hardwood Floors, First Floor Laundry | |
| Range, Microwave, Dishwasher, Refrigerator, Washer, Dryer, Disposal | |
| Not in DB | |
| Sidewalks, Street Lights, Street Paved | |
| — | |
| — | |
| Gas Starter |
Tax History
| Year | Property Taxes |
|---|---|
| 2012 | $10,197 |
Contact Agent
Nearby Similar Homes
Nearby Sold Comparables
Contact Agent
Listing Provided By
Keller Williams Infinity










