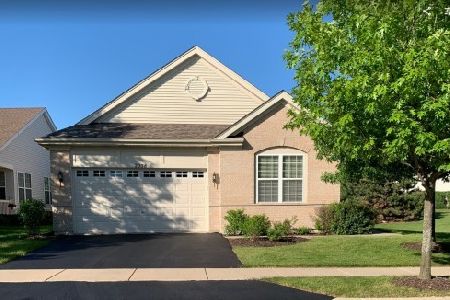2034 Highbury Lane, Aurora, Illinois 60502
$375,000
|
Sold
|
|
| Status: | Closed |
| Sqft: | 2,444 |
| Cost/Sqft: | $162 |
| Beds: | 3 |
| Baths: | 3 |
| Year Built: | 2004 |
| Property Taxes: | $10,356 |
| Days On Market: | 3626 |
| Lot Size: | 0,14 |
Description
WOW! Hard to find Sun Valley model with first floor master suite plus two bedrooms and a large loft up! SO much is new in the past two years: total kitchen remodel with cherry cabinetry and granite countertops, new Brazillian cherry floors first floor, power shades for the windows, powder room vanity and mirror, laundry cabinets and sink, roof, siding, downspouts, garage door, sump pump and backup, water heater! Sun room and a large deck for entertaining. Full, clean basement with a craft/workroom with built-in cabinets; rough-in for bathroom. Great location backing to pond, close to Carillon at Stonegate pool, tennis and clubhouse with all its activities! This home is really NICE!
Property Specifics
| Single Family | |
| — | |
| Traditional | |
| 2004 | |
| Full | |
| SUN VALLEY | |
| Yes | |
| 0.14 |
| Kane | |
| Carillon At Stonegate | |
| 180 / Monthly | |
| Insurance,Security,Clubhouse,Exercise Facilities,Pool,Lawn Care,Snow Removal | |
| Public | |
| Public Sewer | |
| 09141907 | |
| 1512477016 |
Nearby Schools
| NAME: | DISTRICT: | DISTANCE: | |
|---|---|---|---|
|
Grade School
C I Johnson Elementary School |
131 | — | |
|
Middle School
C F Simmons Middle School |
131 | Not in DB | |
|
High School
East High School |
131 | Not in DB | |
Property History
| DATE: | EVENT: | PRICE: | SOURCE: |
|---|---|---|---|
| 22 May, 2014 | Sold | $335,000 | MRED MLS |
| 18 Apr, 2014 | Under contract | $348,900 | MRED MLS |
| 15 Jan, 2014 | Listed for sale | $348,900 | MRED MLS |
| 25 May, 2016 | Sold | $375,000 | MRED MLS |
| 1 Apr, 2016 | Under contract | $395,000 | MRED MLS |
| 17 Feb, 2016 | Listed for sale | $395,000 | MRED MLS |
Room Specifics
Total Bedrooms: 3
Bedrooms Above Ground: 3
Bedrooms Below Ground: 0
Dimensions: —
Floor Type: Carpet
Dimensions: —
Floor Type: Carpet
Full Bathrooms: 3
Bathroom Amenities: Separate Shower,Double Sink
Bathroom in Basement: 0
Rooms: Loft,Heated Sun Room,Workshop
Basement Description: Partially Finished,Bathroom Rough-In
Other Specifics
| 2 | |
| Concrete Perimeter | |
| Asphalt | |
| Deck, Storms/Screens | |
| Common Grounds,Pond(s),Water View | |
| 60 X 118 X 45 X 118 | |
| Unfinished | |
| Full | |
| Vaulted/Cathedral Ceilings, Hardwood Floors, First Floor Bedroom, First Floor Laundry, First Floor Full Bath | |
| Range, Microwave, Dishwasher, Refrigerator, Disposal | |
| Not in DB | |
| Clubhouse, Pool, Tennis Courts, Sidewalks | |
| — | |
| — | |
| — |
Tax History
| Year | Property Taxes |
|---|---|
| 2014 | $9,538 |
| 2016 | $10,356 |
Contact Agent
Nearby Similar Homes
Nearby Sold Comparables
Contact Agent
Listing Provided By
Baird & Warner








