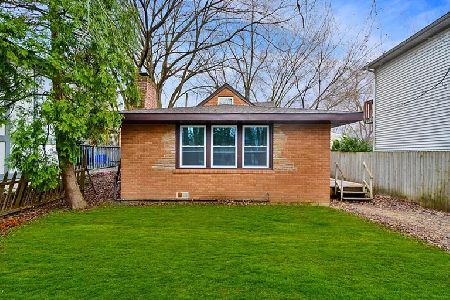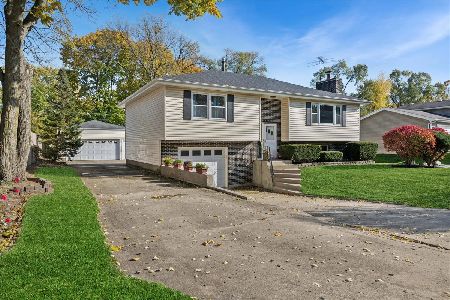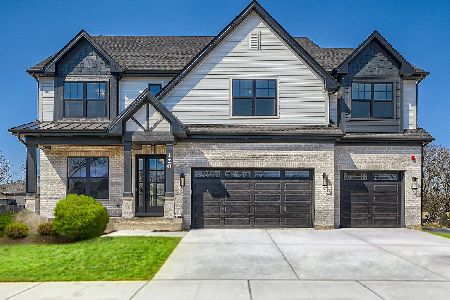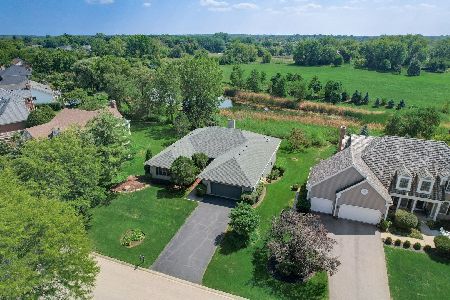23135 Providence Drive, Kildeer, Illinois 60047
$735,000
|
Sold
|
|
| Status: | Closed |
| Sqft: | 5,175 |
| Cost/Sqft: | $145 |
| Beds: | 5 |
| Baths: | 5 |
| Year Built: | 1991 |
| Property Taxes: | $18,887 |
| Days On Market: | 960 |
| Lot Size: | 0,31 |
Description
Absolutely gorgeous and spacious single-family home is situated in the inviting Beaconhill subdivision. A decent lifestyle you are cherishing in an excellent school district with all convenience of shopping, dining, and recreation. The highlights include but are not limited to the following: * Spacious! Spacious! The home with 5 bedrooms & 1 extra below in the finished basement; 4 & 1/2 bathrooms; plus a 3-car garage! ** 1st floor: newly upgraded hardwood floor; Family and living rooms separated by a study with 2 French doors & 2 built-in bookshelves, all bright and cozy with sunlit windows & brick fireplace; Open kitchen facing the high ceiling family room; beautiful dining room; and eat-in breakfast space leads to a sliding glass door to an extremely large deck with stunning scenery; ** 2nd floor: 2 sets of hardwood stairs overlooking the foyer and family room; all newly-installed carpet; Vaulted ceiling Master suite with a walk-in closet, recently upgraded bath with fancy glass door shower, whirlpool tub, and double sink; 2nd Master room and 3rd room have a Jack & Jill bathroom layout; other 2 good sizes bedroom share a hallway full bath; ** Basement: Walkout! Extremely large & Finished with Fireplace and mini wet bar; one extra room with a hallway full bath; a small study/storage room; spacious & comfortable for exercise and relaxation ** Large open backyard with stunning 4 season scenery; 2 small gardens on both sides of the house with popular plants; ** 2023 upgrades: 1st floor part of hardwood floor refinished; newly-installed carpet; master suite bath & more; sidling repaired and newly painted; deck repainted. 2021 dual A/C and furnaces; 2012 replaced infinity windows, kitchen remodeled, vanity upgraded & more! *** Distinguished school district! Award-winning Adlai E Stevenson High (125) !!
Property Specifics
| Single Family | |
| — | |
| — | |
| 1991 | |
| — | |
| — | |
| No | |
| 0.31 |
| Lake | |
| — | |
| 475 / Annual | |
| — | |
| — | |
| — | |
| 11804099 | |
| 14154090190000 |
Nearby Schools
| NAME: | DISTRICT: | DISTANCE: | |
|---|---|---|---|
|
Grade School
Kildeer Countryside Elementary S |
96 | — | |
|
Middle School
Woodlawn Middle School |
96 | Not in DB | |
|
High School
Adlai E Stevenson High School |
125 | Not in DB | |
Property History
| DATE: | EVENT: | PRICE: | SOURCE: |
|---|---|---|---|
| 25 Mar, 2011 | Sold | $400,000 | MRED MLS |
| 27 Jan, 2011 | Under contract | $379,000 | MRED MLS |
| — | Last price change | $395,000 | MRED MLS |
| 21 Oct, 2010 | Listed for sale | $389,000 | MRED MLS |
| 13 Jul, 2023 | Sold | $735,000 | MRED MLS |
| 14 Jun, 2023 | Under contract | $749,000 | MRED MLS |
| 9 Jun, 2023 | Listed for sale | $749,000 | MRED MLS |
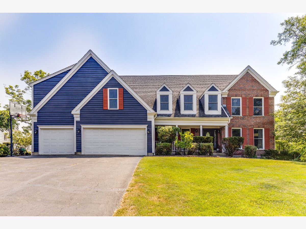
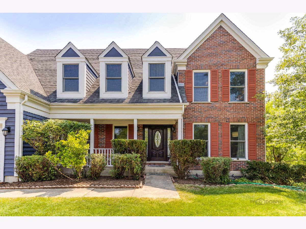
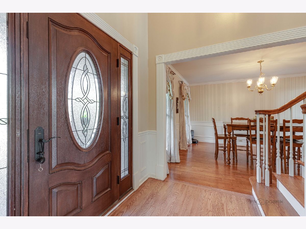
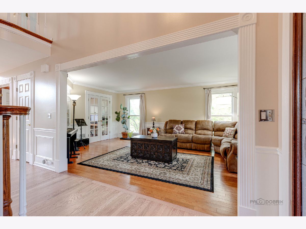
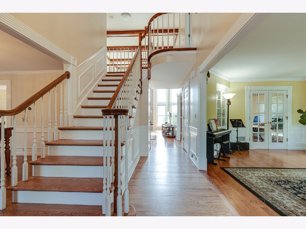
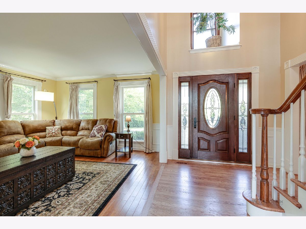
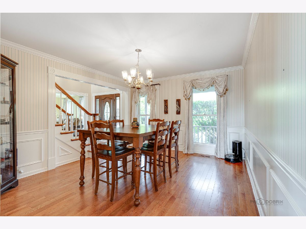
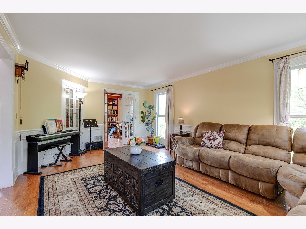
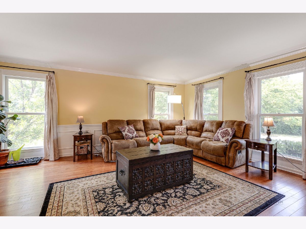
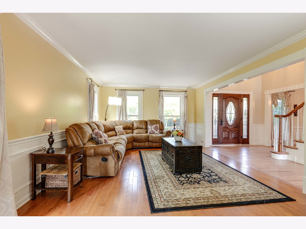
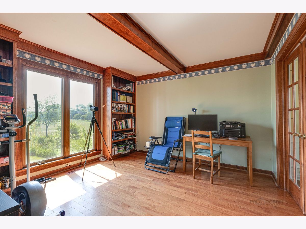
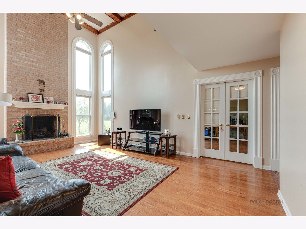
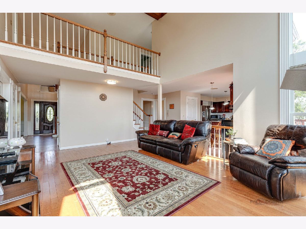
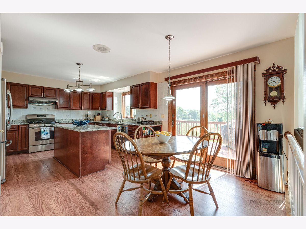
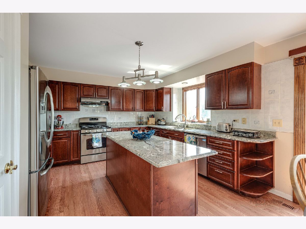
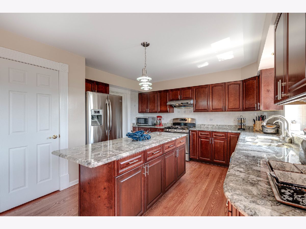
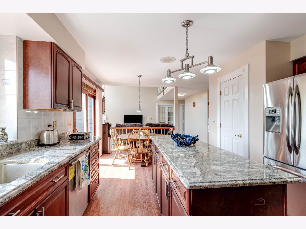
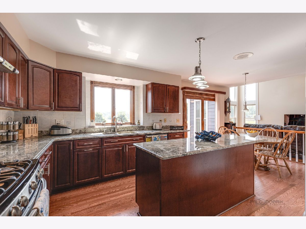
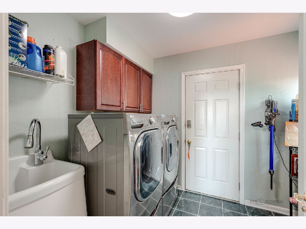
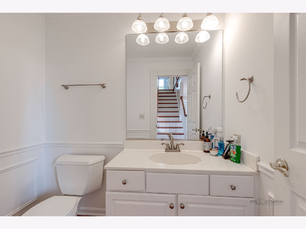
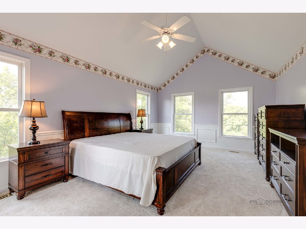
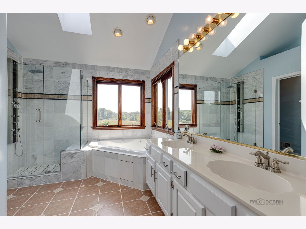
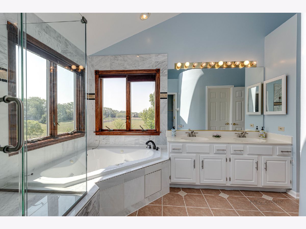
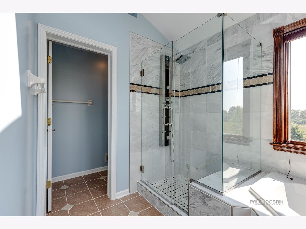
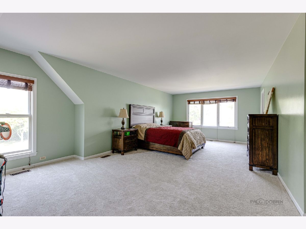
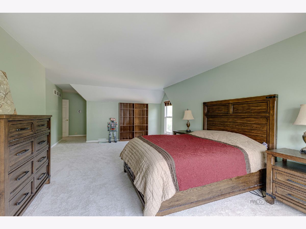
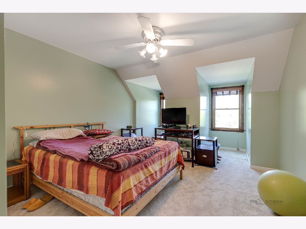
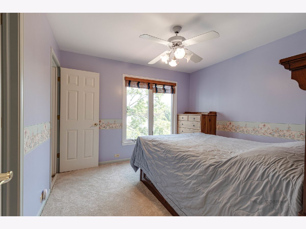
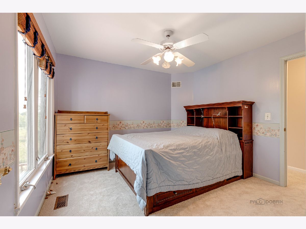
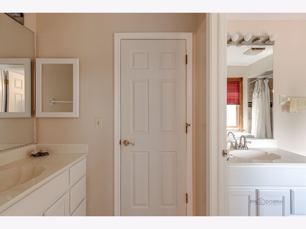
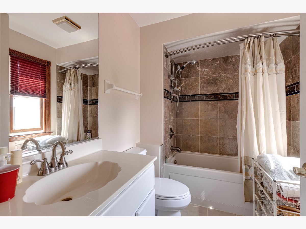
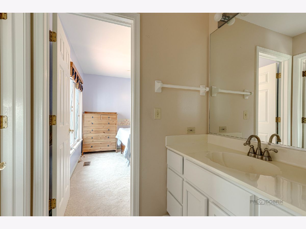
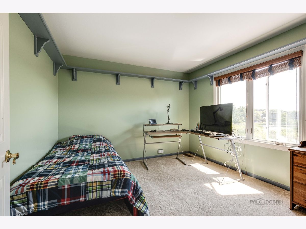
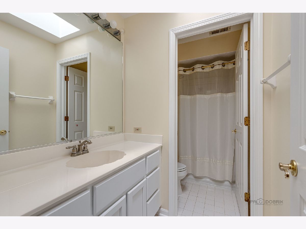
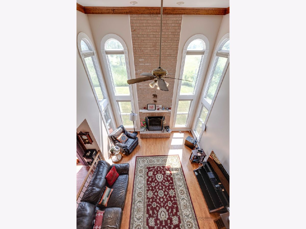
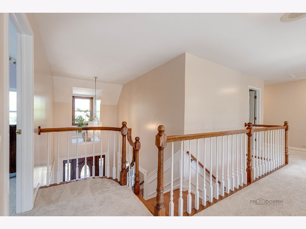
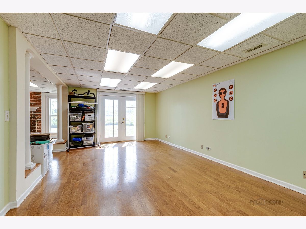
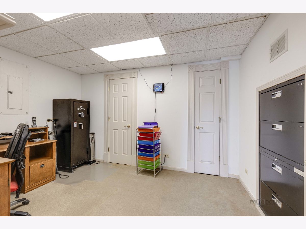
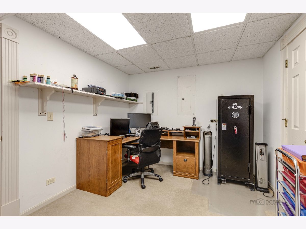
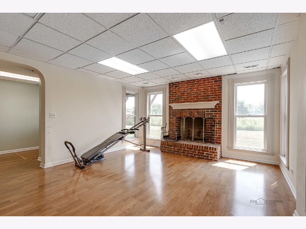
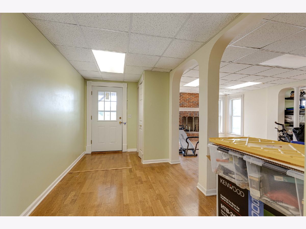
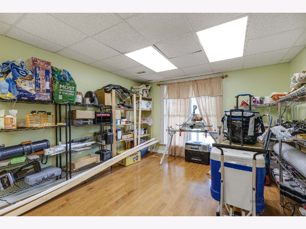
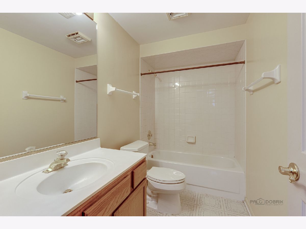
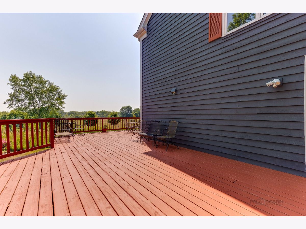
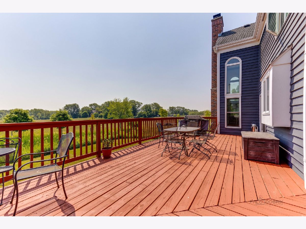
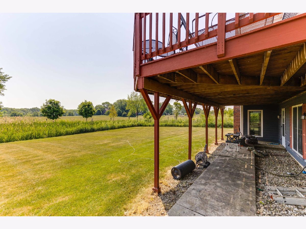
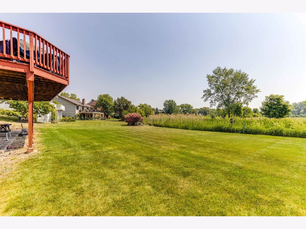
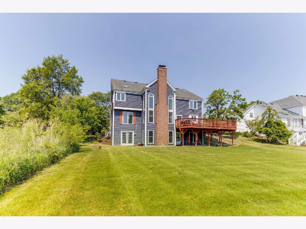
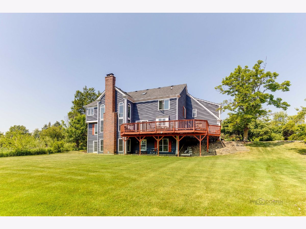
Room Specifics
Total Bedrooms: 6
Bedrooms Above Ground: 5
Bedrooms Below Ground: 1
Dimensions: —
Floor Type: —
Dimensions: —
Floor Type: —
Dimensions: —
Floor Type: —
Dimensions: —
Floor Type: —
Dimensions: —
Floor Type: —
Full Bathrooms: 5
Bathroom Amenities: Whirlpool,Double Sink
Bathroom in Basement: 1
Rooms: —
Basement Description: Finished
Other Specifics
| 3 | |
| — | |
| Asphalt | |
| — | |
| — | |
| 75X140X120X136 | |
| — | |
| — | |
| — | |
| — | |
| Not in DB | |
| — | |
| — | |
| — | |
| — |
Tax History
| Year | Property Taxes |
|---|---|
| 2011 | $18,014 |
| 2023 | $18,887 |
Contact Agent
Nearby Similar Homes
Nearby Sold Comparables
Contact Agent
Listing Provided By
RE/MAX Suburban




