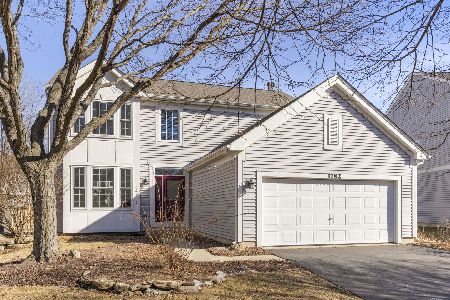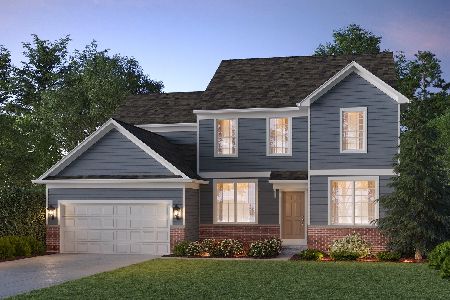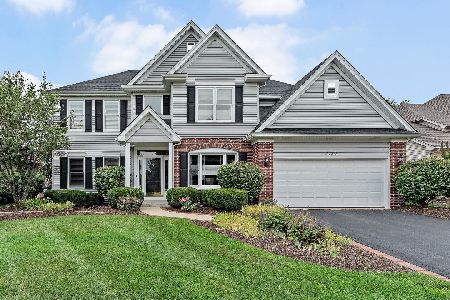2420 Avalon Court, Aurora, Illinois 60503
$321,500
|
Sold
|
|
| Status: | Closed |
| Sqft: | 2,671 |
| Cost/Sqft: | $129 |
| Beds: | 5 |
| Baths: | 4 |
| Year Built: | 1998 |
| Property Taxes: | $9,526 |
| Days On Market: | 4263 |
| Lot Size: | 0,24 |
Description
2420 Avalon Ct. Ideal open floor plan including gorgeous foyer, 1st floor bedrm/office, 1st floor surrnd snd wiring, ceiling details, wood floors extended thru kitchen. Kitchen open to family room with granite, stainless upgraded GE Cafe & Profile appliances, 5-burner gas cooktop. staggered maple cabinets & pantry. 4 bdrms w/bridge. Master w/ensuite luxury bath, walkin closets. Basement w/bar, rec, play & exercise rm
Property Specifics
| Single Family | |
| — | |
| — | |
| 1998 | |
| Full | |
| — | |
| No | |
| 0.24 |
| Will | |
| Wheatlands | |
| 332 / Annual | |
| Insurance | |
| Public | |
| Public Sewer | |
| 08657727 | |
| 0701061090290000 |
Nearby Schools
| NAME: | DISTRICT: | DISTANCE: | |
|---|---|---|---|
|
Grade School
The Wheatlands Elementary School |
308 | — | |
|
Middle School
Bednarcik Junior High School |
308 | Not in DB | |
|
High School
Oswego East High School |
308 | Not in DB | |
Property History
| DATE: | EVENT: | PRICE: | SOURCE: |
|---|---|---|---|
| 22 Sep, 2014 | Sold | $321,500 | MRED MLS |
| 12 Aug, 2014 | Under contract | $344,901 | MRED MLS |
| — | Last price change | $350,000 | MRED MLS |
| 27 Jun, 2014 | Listed for sale | $359,901 | MRED MLS |
| 10 Sep, 2020 | Sold | $389,900 | MRED MLS |
| 11 Aug, 2020 | Under contract | $389,900 | MRED MLS |
| 5 Aug, 2020 | Listed for sale | $389,900 | MRED MLS |
Room Specifics
Total Bedrooms: 5
Bedrooms Above Ground: 5
Bedrooms Below Ground: 0
Dimensions: —
Floor Type: Carpet
Dimensions: —
Floor Type: Carpet
Dimensions: —
Floor Type: Carpet
Dimensions: —
Floor Type: —
Full Bathrooms: 4
Bathroom Amenities: Whirlpool,Separate Shower,Double Sink
Bathroom in Basement: 1
Rooms: Bedroom 5,Game Room,Play Room,Recreation Room
Basement Description: Finished
Other Specifics
| 2 | |
| — | |
| Asphalt | |
| Deck, Storms/Screens | |
| Cul-De-Sac | |
| 70X154X65X141 | |
| — | |
| Full | |
| Vaulted/Cathedral Ceilings, Bar-Wet, Hardwood Floors, First Floor Bedroom, First Floor Laundry | |
| Range, Microwave, Dishwasher, Refrigerator, Washer, Dryer, Disposal, Stainless Steel Appliance(s) | |
| Not in DB | |
| Sidewalks, Street Lights, Street Paved | |
| — | |
| — | |
| Gas Log |
Tax History
| Year | Property Taxes |
|---|---|
| 2014 | $9,526 |
| 2020 | $10,102 |
Contact Agent
Nearby Similar Homes
Nearby Sold Comparables
Contact Agent
Listing Provided By
Keller Williams Infinity










