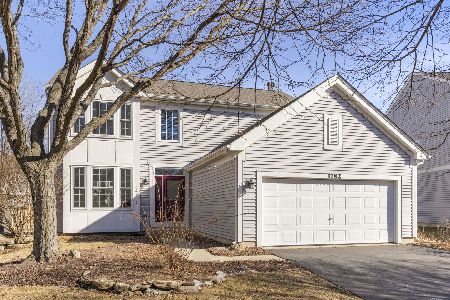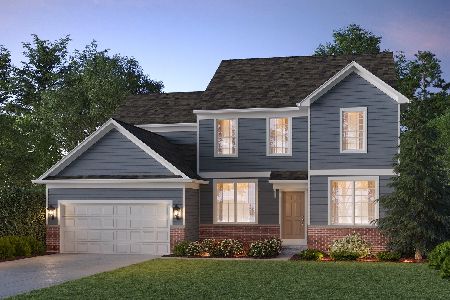2420 Avalon Court, Aurora, Illinois 60503
$389,900
|
Sold
|
|
| Status: | Closed |
| Sqft: | 2,671 |
| Cost/Sqft: | $146 |
| Beds: | 5 |
| Baths: | 4 |
| Year Built: | 1998 |
| Property Taxes: | $10,102 |
| Days On Market: | 2032 |
| Lot Size: | 0,24 |
Description
Stunning home tucked away on a quiet culdesac. Step in to be "wow"ed with the 2story entry with gleaming wood floors winding to the bright living room (currently used as office) or the oversized dining room with coffered ceilings or straight to the inviting family room with soaring ceilings and 2 story showcase fireplace. Love the beautiful kitchen with an abundance of furniture quality maple cabinets with over/under lighting, granite counters, stainless appliances open to eating area with glass doors to the entertainment size deck in the glorious large backyard. When you have to come back in, retreat upstairs and over the catwalk that overlooks the foyer and family room to the Master bedroom with private ensuite bath featuring double sinks, whirlpool bath, separate showers and the must have double walk in closets with so much room. Don't miss the three more upstairs bedrooms, the first floor den or 5th bedroom, the amazing finished basement with rec room that you'll head straight to the beautiful bar that can double as a serving area and open to the media area and around to the play area or past the french doors to the ideal exercise room and third full bath. Beautiful white millwork throughout, six panel doors, security system, security system, first floor laundry, even a new roof (2018)--surprises around every corner. Impress yourself with this great find.
Property Specifics
| Single Family | |
| — | |
| — | |
| 1998 | |
| Full | |
| — | |
| No | |
| 0.24 |
| Will | |
| Wheatlands | |
| 365 / Annual | |
| Insurance | |
| Public | |
| Public Sewer | |
| 10803759 | |
| 7010610902900000 |
Nearby Schools
| NAME: | DISTRICT: | DISTANCE: | |
|---|---|---|---|
|
Grade School
The Wheatlands Elementary School |
308 | — | |
|
Middle School
Bednarcik Junior High School |
308 | Not in DB | |
|
High School
Oswego East High School |
308 | Not in DB | |
Property History
| DATE: | EVENT: | PRICE: | SOURCE: |
|---|---|---|---|
| 22 Sep, 2014 | Sold | $321,500 | MRED MLS |
| 12 Aug, 2014 | Under contract | $344,901 | MRED MLS |
| — | Last price change | $350,000 | MRED MLS |
| 27 Jun, 2014 | Listed for sale | $359,901 | MRED MLS |
| 10 Sep, 2020 | Sold | $389,900 | MRED MLS |
| 11 Aug, 2020 | Under contract | $389,900 | MRED MLS |
| 5 Aug, 2020 | Listed for sale | $389,900 | MRED MLS |
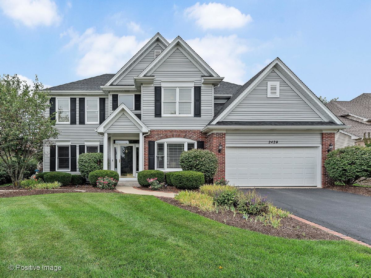
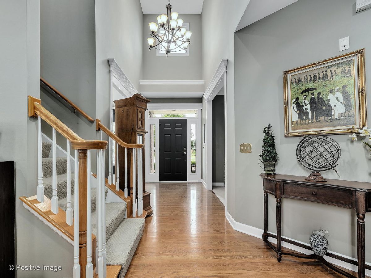
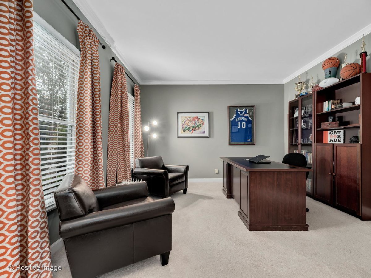
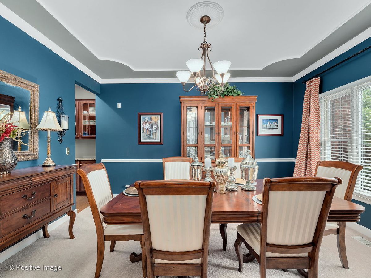
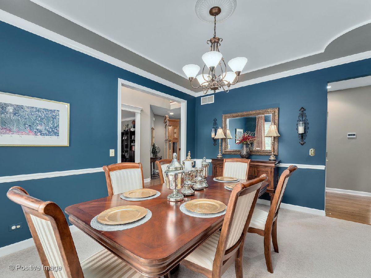
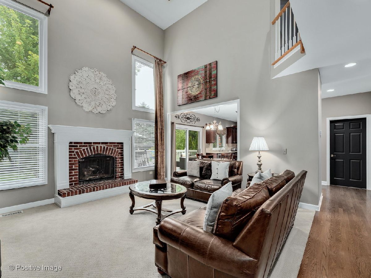
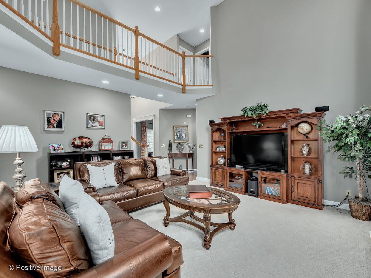
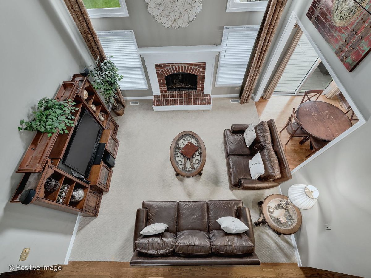
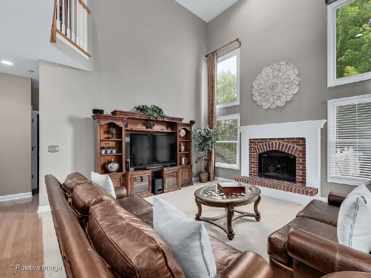
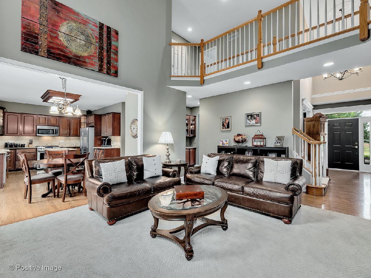
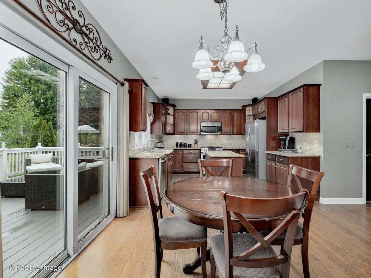
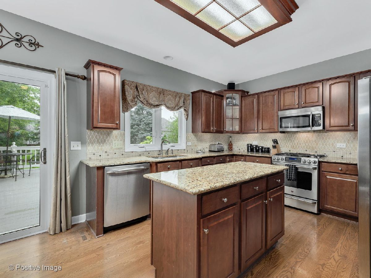
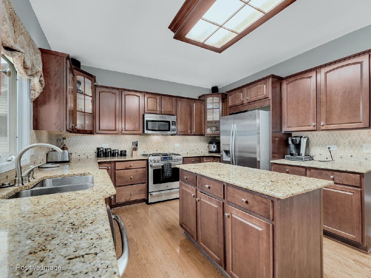
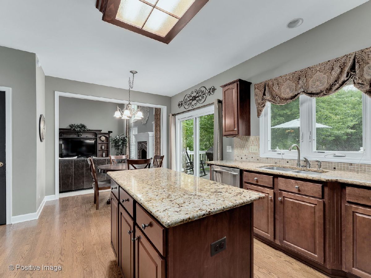
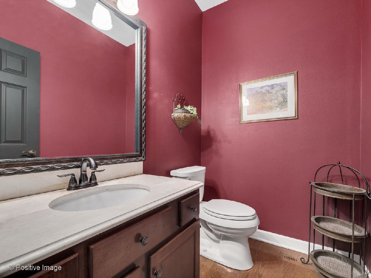
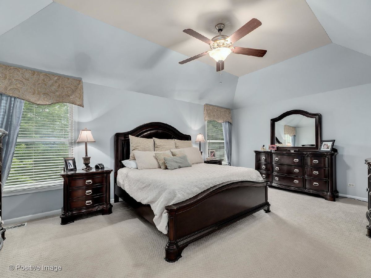
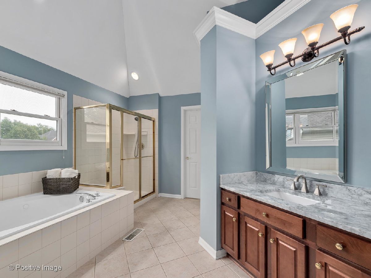
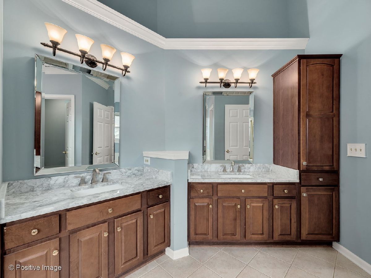
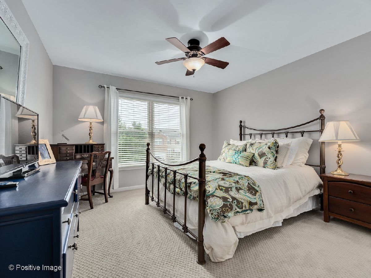
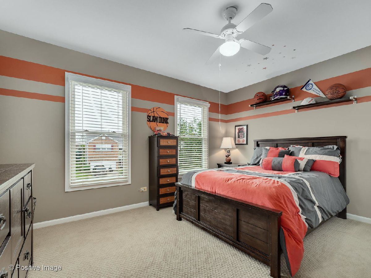
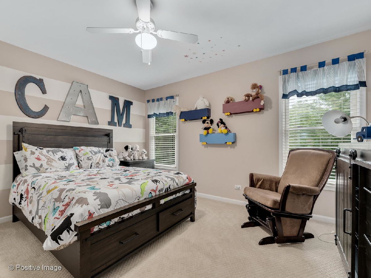
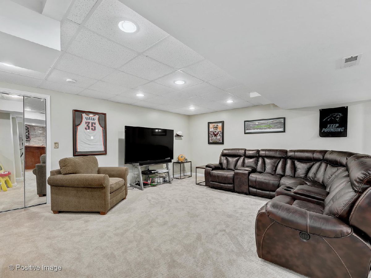
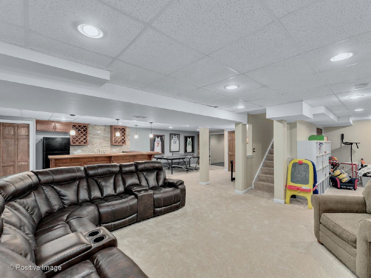
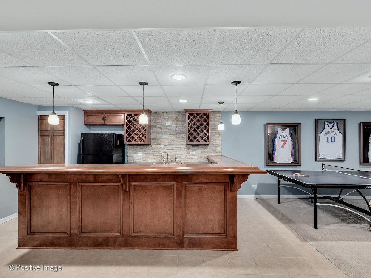
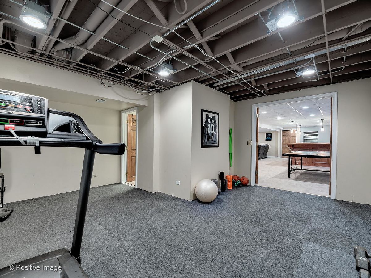
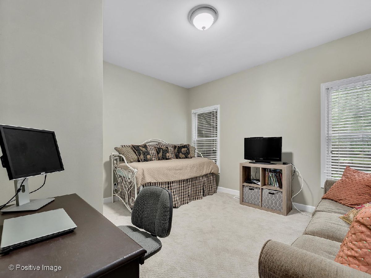
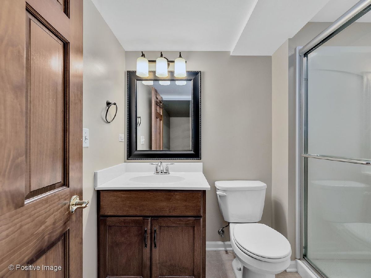
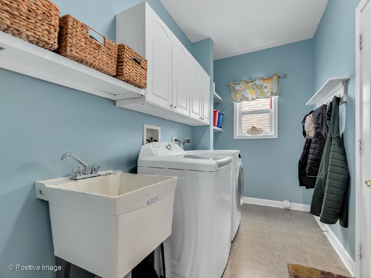
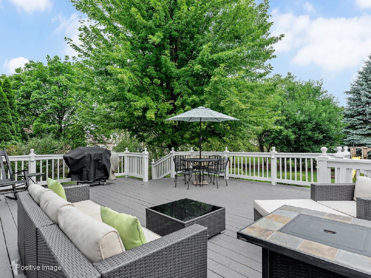
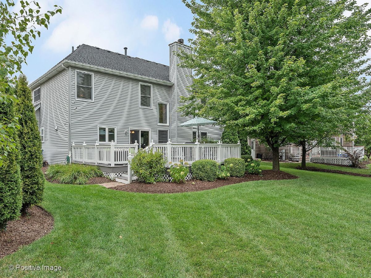
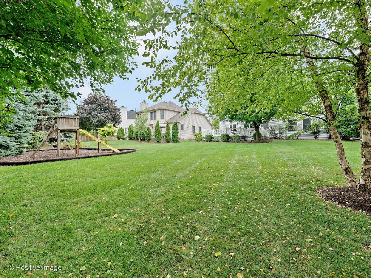
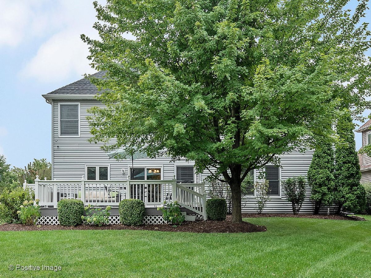
Room Specifics
Total Bedrooms: 5
Bedrooms Above Ground: 5
Bedrooms Below Ground: 0
Dimensions: —
Floor Type: Carpet
Dimensions: —
Floor Type: Carpet
Dimensions: —
Floor Type: Carpet
Dimensions: —
Floor Type: —
Full Bathrooms: 4
Bathroom Amenities: Whirlpool,Separate Shower,Double Sink
Bathroom in Basement: 1
Rooms: Bedroom 5,Game Room,Play Room,Recreation Room
Basement Description: Finished
Other Specifics
| 2 | |
| — | |
| Asphalt | |
| Deck, Storms/Screens | |
| Cul-De-Sac | |
| 70X154X65X141 | |
| — | |
| Full | |
| Vaulted/Cathedral Ceilings, Bar-Wet, Hardwood Floors, First Floor Bedroom, First Floor Laundry | |
| Range, Microwave, Dishwasher, Refrigerator, Washer, Dryer, Disposal, Stainless Steel Appliance(s) | |
| Not in DB | |
| Park, Lake, Curbs, Sidewalks, Street Lights, Street Paved | |
| — | |
| — | |
| Gas Log |
Tax History
| Year | Property Taxes |
|---|---|
| 2014 | $9,526 |
| 2020 | $10,102 |
Contact Agent
Nearby Similar Homes
Nearby Sold Comparables
Contact Agent
Listing Provided By
DPG RE Corp.



