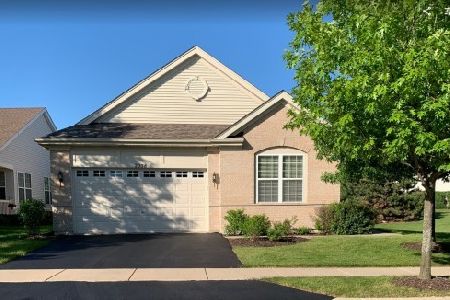2050 Highbury Lane, Aurora, Illinois 60502
$292,500
|
Sold
|
|
| Status: | Closed |
| Sqft: | 1,921 |
| Cost/Sqft: | $156 |
| Beds: | 2 |
| Baths: | 2 |
| Year Built: | 2007 |
| Property Taxes: | $6,317 |
| Days On Market: | 2792 |
| Lot Size: | 0,00 |
Description
Looking for a fun place to live? Come to Carillon at Stonegate and enjoy the clubhouse, pool, tennis courts, bocce ball and daily activities in this active 55+ community. This beautiful ranch home is just steps away from the clubhouse and sits on a premium lot with pond views. It has a very functional open floor plan with all the room you are hoping to find. The kitchen with Corian counters, breakfast bar and eating area opens to the family room and has sweeping views out the back of the home. The large master bedroom has a huge walk in as well as a wall closet, a private bath with tub, separate shower and double vanity. The second bedroom also has access to a full bath. There is a first floor den perfect for office or hobbies. For entertaining there is a large formal living and dining room and you and your guests will also enjoy the large deck with its gorgeous views. Close to shopping, dining, and transportation.
Property Specifics
| Single Family | |
| — | |
| Ranch | |
| 2007 | |
| None | |
| GREENBRIAR | |
| Yes | |
| — |
| Kane | |
| Carillon At Stonegate | |
| 185 / Monthly | |
| Insurance,Clubhouse,Exercise Facilities,Pool,Lawn Care,Snow Removal | |
| Public | |
| Public Sewer | |
| 09968585 | |
| 1512477018 |
Property History
| DATE: | EVENT: | PRICE: | SOURCE: |
|---|---|---|---|
| 23 Mar, 2009 | Sold | $250,000 | MRED MLS |
| 24 Feb, 2009 | Under contract | $259,000 | MRED MLS |
| — | Last price change | $269,000 | MRED MLS |
| 9 Nov, 2007 | Listed for sale | $302,770 | MRED MLS |
| 10 Aug, 2018 | Sold | $292,500 | MRED MLS |
| 17 Jun, 2018 | Under contract | $300,000 | MRED MLS |
| 31 May, 2018 | Listed for sale | $300,000 | MRED MLS |
Room Specifics
Total Bedrooms: 2
Bedrooms Above Ground: 2
Bedrooms Below Ground: 0
Dimensions: —
Floor Type: Carpet
Full Bathrooms: 2
Bathroom Amenities: Double Sink,Garden Tub
Bathroom in Basement: 0
Rooms: Breakfast Room,Den,Deck
Basement Description: None
Other Specifics
| 2 | |
| — | |
| Asphalt | |
| Deck | |
| Water View | |
| 60X118X46X122 | |
| — | |
| Full | |
| First Floor Bedroom, First Floor Laundry, First Floor Full Bath | |
| Range, Microwave, Dishwasher, Refrigerator | |
| Not in DB | |
| Clubhouse, Pool, Tennis Courts, Sidewalks | |
| — | |
| — | |
| — |
Tax History
| Year | Property Taxes |
|---|---|
| 2018 | $6,317 |
Contact Agent
Nearby Similar Homes
Nearby Sold Comparables
Contact Agent
Listing Provided By
Baird & Warner









