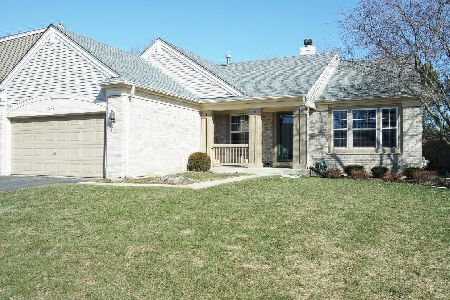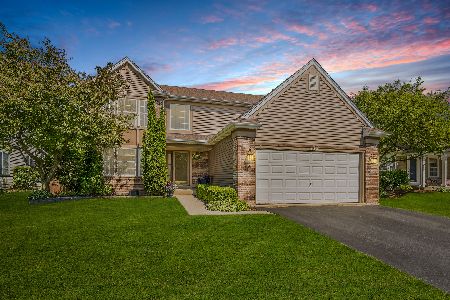2068 Lyndhurst Lane, Aurora, Illinois 60503
$238,000
|
Sold
|
|
| Status: | Closed |
| Sqft: | 2,317 |
| Cost/Sqft: | $108 |
| Beds: | 4 |
| Baths: | 4 |
| Year Built: | 1999 |
| Property Taxes: | $7,691 |
| Days On Market: | 5418 |
| Lot Size: | 0,00 |
Description
SUPER SHARP UPGRADED ELEVATION. 9 FOOT CEILINGS 1ST FLOOR AND BASEMENT. 2 STORY FOYER. BRAND NEW CARPETING ON 1ST/2ND FLOORS! ISLAND KITCHEN W/MAPLE CABINETS, TILE FLOOR, EATING AREA AND LARGE PANTRY. WONDERFUL FAMILY ROOM W/STONE FIREPLACE. 2ND FLOOR LAUNDRY. VAULTED MASTER SUITE W/HUGE WIC. FULL FINISHED BASEMENT W/EXTRA PLAYROOM, OFFICE/5TH BR AND FULL BATH. SPACIOUS REAR YARD W/HUGE DECK. MANY ROOMS W/NEW BLIND
Property Specifics
| Single Family | |
| — | |
| Traditional | |
| 1999 | |
| Full | |
| — | |
| No | |
| 0 |
| Kendall | |
| Summerlin | |
| 165 / Annual | |
| Other | |
| Public | |
| Public Sewer | |
| 07775114 | |
| 0301182018 |
Nearby Schools
| NAME: | DISTRICT: | DISTANCE: | |
|---|---|---|---|
|
Grade School
The Wheatlands Elementary School |
308 | — | |
|
Middle School
Bednarcik Junior High |
308 | Not in DB | |
|
High School
Oswego East High School |
308 | Not in DB | |
Property History
| DATE: | EVENT: | PRICE: | SOURCE: |
|---|---|---|---|
| 15 Jul, 2011 | Sold | $238,000 | MRED MLS |
| 26 May, 2011 | Under contract | $249,500 | MRED MLS |
| 7 Apr, 2011 | Listed for sale | $249,500 | MRED MLS |
Room Specifics
Total Bedrooms: 4
Bedrooms Above Ground: 4
Bedrooms Below Ground: 0
Dimensions: —
Floor Type: Carpet
Dimensions: —
Floor Type: Carpet
Dimensions: —
Floor Type: Carpet
Full Bathrooms: 4
Bathroom Amenities: Separate Shower,Double Sink
Bathroom in Basement: 1
Rooms: Deck,Game Room,Office,Recreation Room
Basement Description: Finished
Other Specifics
| 2 | |
| Concrete Perimeter | |
| Asphalt | |
| Deck | |
| Fenced Yard | |
| 63 X 141 | |
| — | |
| Full | |
| Vaulted/Cathedral Ceilings, Second Floor Laundry | |
| Range, Microwave, Dishwasher, Refrigerator, Washer, Dryer, Disposal | |
| Not in DB | |
| Sidewalks, Street Lights, Street Paved | |
| — | |
| — | |
| Wood Burning |
Tax History
| Year | Property Taxes |
|---|---|
| 2011 | $7,691 |
Contact Agent
Nearby Similar Homes
Contact Agent
Listing Provided By
Naper Home Realty











