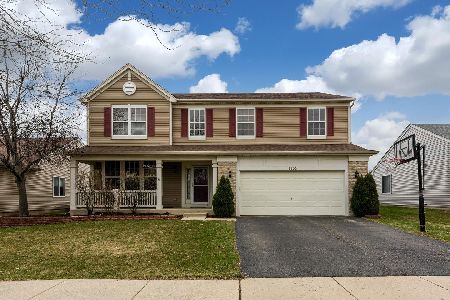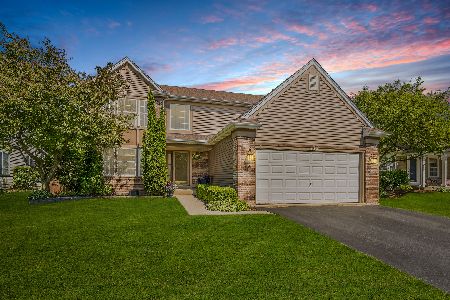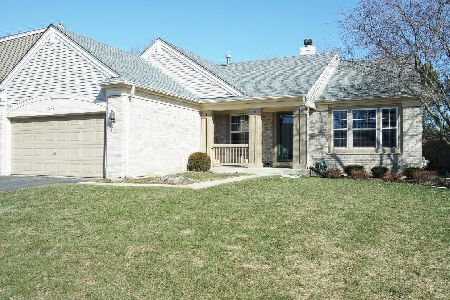2092 Lyndhurst Lane, Aurora, Illinois 60503
$250,000
|
Sold
|
|
| Status: | Closed |
| Sqft: | 1,551 |
| Cost/Sqft: | $168 |
| Beds: | 3 |
| Baths: | 2 |
| Year Built: | 1999 |
| Property Taxes: | $6,716 |
| Days On Market: | 3426 |
| Lot Size: | 0,20 |
Description
Popular Ranch Model Available! Deep rich, easy to maintain wood laminate floors welcome you right into to this beautifully maintained home! The open floor plan offers a spacious living and dining room area that also leads to your family room and eat-in kitchen. The flow of this model is great for entertaining and the skylights offer great light and warmth. Just off your kitchen is expansive concrete patio and large fenced yard! The whole home truly calls for guests! Down the hall you will find two large bedrooms , updated hall bath and your laundry room. Master bedroom is warm and inviting with WIC and private MBB with dual sinks! That's not all! Your FULL finished basement has a HUGE recreation room with wet bar, recessed lighting, HUGE 4th bedroom, an office and lots of storage! Come see this beautiful ranch home today! Oswego 308 Schools Too!
Property Specifics
| Single Family | |
| — | |
| Ranch | |
| 1999 | |
| Full | |
| — | |
| No | |
| 0.2 |
| Kendall | |
| Summerlin | |
| 200 / Annual | |
| Other | |
| Public | |
| Public Sewer | |
| 09346244 | |
| 0301182021 |
Nearby Schools
| NAME: | DISTRICT: | DISTANCE: | |
|---|---|---|---|
|
Middle School
Bednarcik Junior High School |
308 | Not in DB | |
|
High School
Oswego East High School |
308 | Not in DB | |
Property History
| DATE: | EVENT: | PRICE: | SOURCE: |
|---|---|---|---|
| 10 Nov, 2016 | Sold | $250,000 | MRED MLS |
| 3 Oct, 2016 | Under contract | $259,900 | MRED MLS |
| 19 Sep, 2016 | Listed for sale | $259,900 | MRED MLS |
Room Specifics
Total Bedrooms: 4
Bedrooms Above Ground: 3
Bedrooms Below Ground: 1
Dimensions: —
Floor Type: Carpet
Dimensions: —
Floor Type: Carpet
Dimensions: —
Floor Type: Carpet
Full Bathrooms: 2
Bathroom Amenities: Double Sink
Bathroom in Basement: 0
Rooms: Office,Recreation Room
Basement Description: Finished
Other Specifics
| 2 | |
| Concrete Perimeter | |
| Asphalt | |
| Patio | |
| — | |
| 66X142X66X143 | |
| — | |
| Full | |
| Vaulted/Cathedral Ceilings, Wood Laminate Floors, First Floor Bedroom, First Floor Laundry, First Floor Full Bath | |
| Range, Microwave, Dishwasher, Refrigerator, Washer, Dryer, Disposal | |
| Not in DB | |
| Sidewalks, Street Lights, Street Paved | |
| — | |
| — | |
| — |
Tax History
| Year | Property Taxes |
|---|---|
| 2016 | $6,716 |
Contact Agent
Nearby Similar Homes
Nearby Sold Comparables
Contact Agent
Listing Provided By
Wheatland Realty












