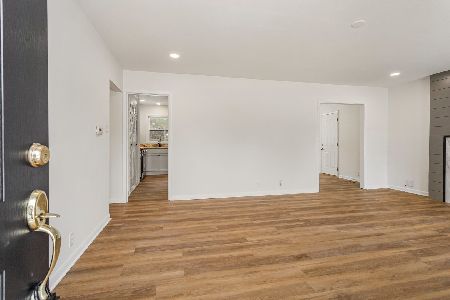2112 Lynwood Dr, Champaign, Illinois 61821
$230,000
|
Sold
|
|
| Status: | Closed |
| Sqft: | 2,151 |
| Cost/Sqft: | $111 |
| Beds: | 1 |
| Baths: | 3 |
| Year Built: | 1971 |
| Property Taxes: | $5,943 |
| Days On Market: | 3982 |
| Lot Size: | 0,00 |
Description
Hot, Hot, Hot - Remarkable home tucked inside of the classic Devonshire subdivision. The unique floor plan allows for entertaining guests on the main level, and providing family living on the lower level. Entry greets you with the main staircase, and flows right into the living area with exquisite bamboo wood flooring. Entertain by the fireplace in the eat-in kitchen with breakfast nook. Downstairs family room has second fireplace. The captivating Sunroom is wrapped with wood on the interior, and leads to the relaxing in-ground 10' diving pool (liner 2004). All name brand patio furniture included. New pool furnace '14, exterior stain '13, bamboo floor '10, tankless water heater '09, main/master bathroom remodel '09, GE washer & dryer '09, sump pump '08, home furnace & A/C newer. Must See!!
Property Specifics
| Single Family | |
| — | |
| Ranch | |
| 1971 | |
| Full | |
| — | |
| No | |
| — |
| Champaign | |
| Devonshire | |
| — / — | |
| — | |
| Public | |
| Public Sewer | |
| 09424184 | |
| 452023431008 |
Nearby Schools
| NAME: | DISTRICT: | DISTANCE: | |
|---|---|---|---|
|
Grade School
Soc |
— | ||
|
Middle School
Call Unt 4 351-3701 |
Not in DB | ||
|
High School
Central |
Not in DB | ||
Property History
| DATE: | EVENT: | PRICE: | SOURCE: |
|---|---|---|---|
| 11 Sep, 2015 | Sold | $230,000 | MRED MLS |
| 18 Aug, 2015 | Under contract | $238,000 | MRED MLS |
| — | Last price change | $245,000 | MRED MLS |
| 12 Mar, 2015 | Listed for sale | $245,000 | MRED MLS |
| 13 Jul, 2016 | Sold | $260,000 | MRED MLS |
| 13 May, 2016 | Under contract | $265,000 | MRED MLS |
| 9 May, 2016 | Listed for sale | $265,000 | MRED MLS |
Room Specifics
Total Bedrooms: 4
Bedrooms Above Ground: 1
Bedrooms Below Ground: 3
Dimensions: —
Floor Type: Carpet
Dimensions: —
Floor Type: Carpet
Dimensions: —
Floor Type: Carpet
Full Bathrooms: 3
Bathroom Amenities: Whirlpool
Bathroom in Basement: —
Rooms: Walk In Closet
Basement Description: Finished
Other Specifics
| 2 | |
| — | |
| — | |
| In Ground Pool, Patio, Porch | |
| Fenced Yard | |
| 90 X 130 X 120 | |
| — | |
| — | |
| First Floor Bedroom, Skylight(s) | |
| Cooktop, Dishwasher, Disposal, Dryer, Microwave, Built-In Oven, Refrigerator, Washer | |
| Not in DB | |
| Sidewalks | |
| — | |
| — | |
| Wood Burning |
Tax History
| Year | Property Taxes |
|---|---|
| 2015 | $5,943 |
| 2016 | $6,558 |
Contact Agent
Nearby Similar Homes
Contact Agent
Listing Provided By
KELLER WILLIAMS-TREC










