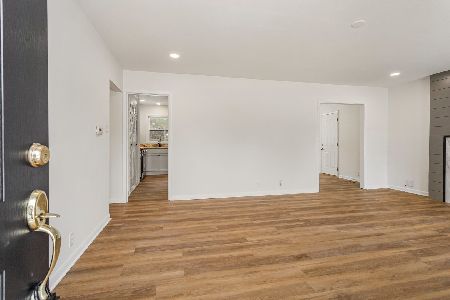2112 Lynwood Dr, Champaign, Illinois 61821
$260,000
|
Sold
|
|
| Status: | Closed |
| Sqft: | 2,099 |
| Cost/Sqft: | $126 |
| Beds: | 1 |
| Baths: | 3 |
| Year Built: | 1970 |
| Property Taxes: | $6,558 |
| Days On Market: | 3558 |
| Lot Size: | 0,00 |
Description
This fabulous home for entertaining is tucked away in the desirable Devonshire neighborhood. The entryway features newly installed solid oak floors which lead to the beautifully remodeled chef's kitchen. Filled with custom Schrock cherry cabinetry, this inviting space also features granite countertops, glass tile backsplash, and a high end stainless steel steel appliance package featuring a double oven and a Viking 4 burner gas range. The kitchen flows smoothly into the enormous lower family room, drenched in sunlight and overlooking the spectacular in-ground pool with diving board. The spacious master bedroom holds an abundant amount of closet storage as well as a spa-like, luxurious master bathroom with large double vanity, jetted tub, and tiled shower with rainforest shower head.
Property Specifics
| Single Family | |
| — | |
| Ranch | |
| 1970 | |
| Partial | |
| — | |
| No | |
| — |
| Champaign | |
| Devonshire | |
| 0 / — | |
| — | |
| Public | |
| Public Sewer | |
| 09468425 | |
| 452023431008 |
Nearby Schools
| NAME: | DISTRICT: | DISTANCE: | |
|---|---|---|---|
|
Grade School
Soc |
— | ||
|
Middle School
Call Unt 4 351-3701 |
Not in DB | ||
|
High School
Central |
Not in DB | ||
Property History
| DATE: | EVENT: | PRICE: | SOURCE: |
|---|---|---|---|
| 11 Sep, 2015 | Sold | $230,000 | MRED MLS |
| 18 Aug, 2015 | Under contract | $238,000 | MRED MLS |
| — | Last price change | $245,000 | MRED MLS |
| 12 Mar, 2015 | Listed for sale | $245,000 | MRED MLS |
| 13 Jul, 2016 | Sold | $260,000 | MRED MLS |
| 13 May, 2016 | Under contract | $265,000 | MRED MLS |
| 9 May, 2016 | Listed for sale | $265,000 | MRED MLS |
Room Specifics
Total Bedrooms: 4
Bedrooms Above Ground: 1
Bedrooms Below Ground: 3
Dimensions: —
Floor Type: Hardwood
Dimensions: —
Floor Type: Hardwood
Dimensions: —
Floor Type: Hardwood
Full Bathrooms: 3
Bathroom Amenities: Whirlpool
Bathroom in Basement: —
Rooms: —
Basement Description: Finished
Other Specifics
| 2 | |
| — | |
| — | |
| In Ground Pool, Patio, Porch | |
| Fenced Yard | |
| 130.03X92 | |
| — | |
| — | |
| First Floor Bedroom, Vaulted/Cathedral Ceilings | |
| Cooktop, Dishwasher, Disposal, Dryer, Microwave, Built-In Oven, Range, Refrigerator, Washer | |
| Not in DB | |
| Sidewalks | |
| — | |
| — | |
| Wood Burning |
Tax History
| Year | Property Taxes |
|---|---|
| 2015 | $5,943 |
| 2016 | $6,558 |
Contact Agent
Nearby Similar Homes
Contact Agent
Listing Provided By
RE/MAX REALTY ASSOCIATES-CHA










