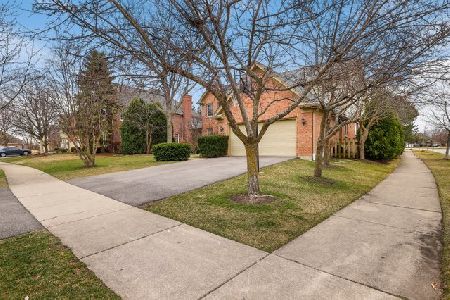2127 Stratford Lane, Glenview, Illinois 60026
$821,000
|
Sold
|
|
| Status: | Closed |
| Sqft: | 3,200 |
| Cost/Sqft: | $248 |
| Beds: | 5 |
| Baths: | 4 |
| Year Built: | 1995 |
| Property Taxes: | $11,863 |
| Days On Market: | 3919 |
| Lot Size: | 0,28 |
Description
Rarely available Glenlake Estates colonial. Spacious bright open concept kitchen perfect for gathering features Granite S/S Hardwood Breakfast bar & Island. Family RM adj. kitchen w/gas fireplace & space for the largest TV. Formal DR & LR plus first floor office. MSTR suite w/2 WIC, his/her sinks WI shower & spa bath +3 great size bedrooms. Fully finished lower level w/ 5th bedroom, steam shower, 2nd office & REC RM
Property Specifics
| Single Family | |
| — | |
| Colonial | |
| 1995 | |
| Full | |
| COVENTRY | |
| No | |
| 0.28 |
| Cook | |
| Glenlake Estates | |
| 0 / Not Applicable | |
| None | |
| Lake Michigan,Public | |
| Public Sewer | |
| 08904687 | |
| 04281050290000 |
Nearby Schools
| NAME: | DISTRICT: | DISTANCE: | |
|---|---|---|---|
|
Grade School
Westbrook Elementary School |
34 | — | |
|
Middle School
Attea Middle School |
34 | Not in DB | |
|
High School
Glenbrook South High School |
225 | Not in DB | |
|
Alternate Elementary School
Glen Grove Elementary School |
— | Not in DB | |
Property History
| DATE: | EVENT: | PRICE: | SOURCE: |
|---|---|---|---|
| 15 Jul, 2015 | Sold | $821,000 | MRED MLS |
| 30 Apr, 2015 | Under contract | $795,000 | MRED MLS |
| 28 Apr, 2015 | Listed for sale | $795,000 | MRED MLS |
Room Specifics
Total Bedrooms: 5
Bedrooms Above Ground: 5
Bedrooms Below Ground: 0
Dimensions: —
Floor Type: Carpet
Dimensions: —
Floor Type: Carpet
Dimensions: —
Floor Type: Carpet
Dimensions: —
Floor Type: —
Full Bathrooms: 4
Bathroom Amenities: Whirlpool,Separate Shower,Steam Shower,Double Sink
Bathroom in Basement: 1
Rooms: Bedroom 5,Den,Eating Area,Game Room,Mud Room,Office,Recreation Room,Utility Room-Lower Level
Basement Description: Finished
Other Specifics
| 2 | |
| Concrete Perimeter | |
| Asphalt | |
| Brick Paver Patio, Storms/Screens | |
| Corner Lot | |
| 102 X 141 X 87 X 133 | |
| Unfinished | |
| Full | |
| Vaulted/Cathedral Ceilings, Hardwood Floors, First Floor Laundry | |
| Range, Microwave, Dishwasher, Refrigerator, Washer, Dryer | |
| Not in DB | |
| Sidewalks, Street Lights, Street Paved | |
| — | |
| — | |
| Gas Log, Gas Starter |
Tax History
| Year | Property Taxes |
|---|---|
| 2015 | $11,863 |
Contact Agent
Nearby Similar Homes
Nearby Sold Comparables
Contact Agent
Listing Provided By
@properties







