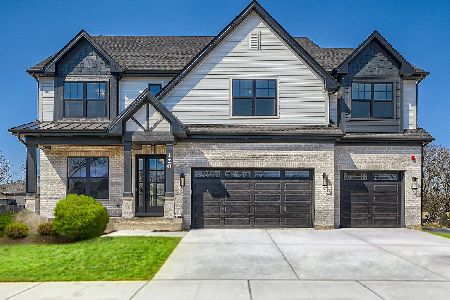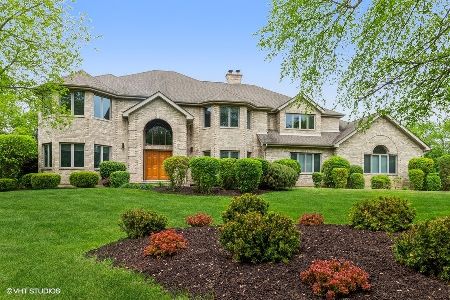21248 Creekside Drive, Kildeer, Illinois 60047
$720,000
|
Sold
|
|
| Status: | Closed |
| Sqft: | 3,875 |
| Cost/Sqft: | $188 |
| Beds: | 6 |
| Baths: | 6 |
| Year Built: | 2001 |
| Property Taxes: | $19,755 |
| Days On Market: | 2498 |
| Lot Size: | 0,37 |
Description
Spectacular custom-built brick home on the best lot in Herons Crossing, backing to open area and facing east overlooking the pond. Dramatic 2-story foyer with double staircase leads to the open, flowing floor plan featuring a 2-story family room with fireplace, 1st floor bedroom with en suite bath, 9' ceilings, refinished hardwood floors, and welcoming kitchen with maple cabinets, granite, center island, walk-in pantry, and newer stainless steel appliances! 1st floor laundry has HE washer/dryer(2013). Master has 12 x 16 walk-in closet, whirlpool tub and double shower. 5800 sq' includes the amazing basement with 2nd kitchen, full bath, rec & play rooms, & theatre room including 8 reclining chairs, components, & speakers! New Anderson Windows(2014-2016) and New Roof(2014)! Magnificent grounds include almost 1000 sq' of brick paver patio, walkways & firepit (2008) & rebuilt driveway(2011). New Furnace(2012). Home has central vac, intercom, security, outdoor lighting and sprinkler systems!
Property Specifics
| Single Family | |
| — | |
| Traditional | |
| 2001 | |
| Full | |
| CUSTOM | |
| No | |
| 0.37 |
| Lake | |
| Herons Crossing | |
| 250 / Annual | |
| Insurance,Other | |
| Private Well | |
| Public Sewer | |
| 10317782 | |
| 14222010980000 |
Nearby Schools
| NAME: | DISTRICT: | DISTANCE: | |
|---|---|---|---|
|
Grade School
Kildeer Countryside Elementary S |
96 | — | |
|
Middle School
Woodlawn Middle School |
96 | Not in DB | |
|
High School
Adlai E Stevenson High School |
125 | Not in DB | |
Property History
| DATE: | EVENT: | PRICE: | SOURCE: |
|---|---|---|---|
| 24 Aug, 2007 | Sold | $945,000 | MRED MLS |
| 4 Jun, 2007 | Under contract | $969,000 | MRED MLS |
| 24 May, 2007 | Listed for sale | $969,000 | MRED MLS |
| 10 May, 2019 | Sold | $720,000 | MRED MLS |
| 27 Mar, 2019 | Under contract | $729,000 | MRED MLS |
| 22 Mar, 2019 | Listed for sale | $729,000 | MRED MLS |
Room Specifics
Total Bedrooms: 6
Bedrooms Above Ground: 6
Bedrooms Below Ground: 0
Dimensions: —
Floor Type: Carpet
Dimensions: —
Floor Type: Carpet
Dimensions: —
Floor Type: Carpet
Dimensions: —
Floor Type: —
Dimensions: —
Floor Type: —
Full Bathrooms: 6
Bathroom Amenities: Whirlpool,Separate Shower,Double Sink,Double Shower
Bathroom in Basement: 1
Rooms: Bedroom 5,Eating Area,Foyer,Bedroom 6,Recreation Room,Play Room,Theatre Room,Kitchen,Pantry
Basement Description: Finished
Other Specifics
| 3 | |
| Concrete Perimeter | |
| Asphalt | |
| Brick Paver Patio, Fire Pit | |
| Cul-De-Sac,Landscaped,Water View | |
| 56 X 153 X 188 X 147 | |
| Unfinished | |
| Full | |
| Hardwood Floors, First Floor Bedroom, In-Law Arrangement, First Floor Laundry, First Floor Full Bath, Walk-In Closet(s) | |
| Double Oven, Microwave, Dishwasher, Refrigerator, Bar Fridge, Washer, Dryer, Disposal, Stainless Steel Appliance(s), Wine Refrigerator, Cooktop, Water Softener Owned | |
| Not in DB | |
| Street Paved | |
| — | |
| — | |
| Wood Burning, Attached Fireplace Doors/Screen, Gas Log, Gas Starter |
Tax History
| Year | Property Taxes |
|---|---|
| 2007 | $18,866 |
| 2019 | $19,755 |
Contact Agent
Nearby Similar Homes
Nearby Sold Comparables
Contact Agent
Listing Provided By
RE/MAX Showcase









