2145 Gardner Circle, Aurora, Illinois 60503
$440,000
|
Sold
|
|
| Status: | Closed |
| Sqft: | 2,898 |
| Cost/Sqft: | $138 |
| Beds: | 4 |
| Baths: | 4 |
| Year Built: | 2002 |
| Property Taxes: | $11,077 |
| Days On Market: | 1713 |
| Lot Size: | 0,25 |
Description
Looking for a home with character? You found it!! From the 2-story grand entrance to the decorative ceilings and featured wood accents you will love the charm and feel of this home. Every room has a personality that flows throughout the house. A beautiful blend of hardwood floors and carpet give a cozy, warm feel. The kitchen has an eat-at island, coffee bar, and butler's pantry. No shortage of storage. The kitchen is just the beginning of this main level. A separate dining room, brick fireplace in the family room, a living room, office, and laundry room finish off the main floor. Upstairs there are 4 good-sized bedrooms. The shared bath has a walk-in shower with subway tile and modern decor. The master has a tray ceiling and its' own full bath with a separate shower. The full-finished basement boasts a rec room, a fifth bedroom, a full modern bath, and a kitchenette. Plus a storage area. You will find can lighting throughout the home. Outside enjoy your fenced-in yard from your paver patio and firepit. Enjoy the look of the new siding and roof that were replaced in June of 2017. Don't worry about mechanicals the furnace and A/C were replaced in September of 2019. The efficiency doesn't end there. This home has solar panels! Reducing your electric bills and giving this home a green thumbs up! Come see it today or miss it tomorrow.
Property Specifics
| Single Family | |
| — | |
| Georgian | |
| 2002 | |
| Full | |
| — | |
| No | |
| 0.25 |
| Will | |
| Wheatlands-summit Chase East | |
| 325 / Annual | |
| None | |
| Lake Michigan | |
| Public Sewer | |
| 11088431 | |
| 0701062100460000 |
Nearby Schools
| NAME: | DISTRICT: | DISTANCE: | |
|---|---|---|---|
|
Grade School
Homestead Elementary School |
308 | — | |
|
Middle School
Murphy Junior High School |
308 | Not in DB | |
|
High School
Oswego East High School |
308 | Not in DB | |
Property History
| DATE: | EVENT: | PRICE: | SOURCE: |
|---|---|---|---|
| 26 Jun, 2015 | Sold | $262,000 | MRED MLS |
| 15 Jan, 2015 | Under contract | $279,900 | MRED MLS |
| — | Last price change | $299,900 | MRED MLS |
| 22 Oct, 2014 | Listed for sale | $299,900 | MRED MLS |
| 27 Jul, 2021 | Sold | $440,000 | MRED MLS |
| 18 May, 2021 | Under contract | $399,900 | MRED MLS |
| 14 May, 2021 | Listed for sale | $399,900 | MRED MLS |
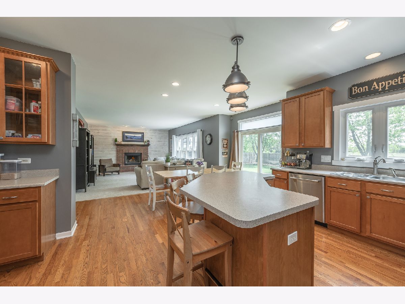
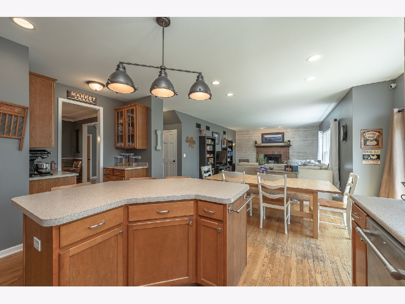
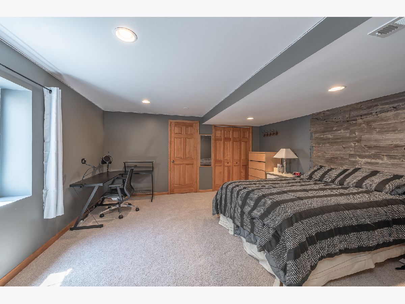
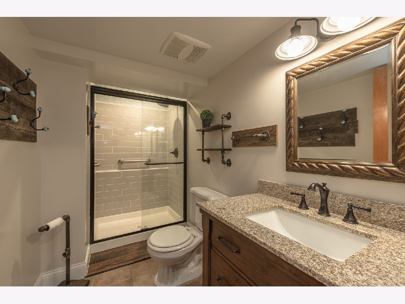
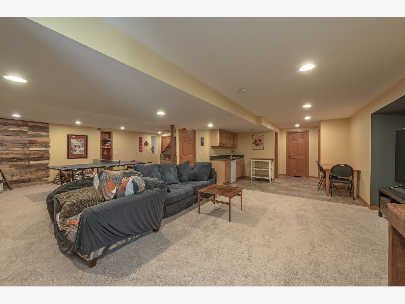
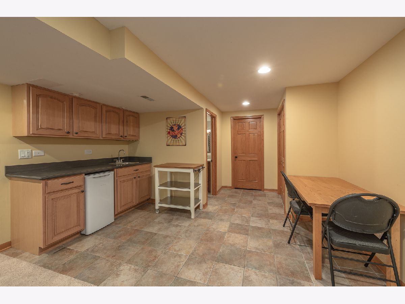
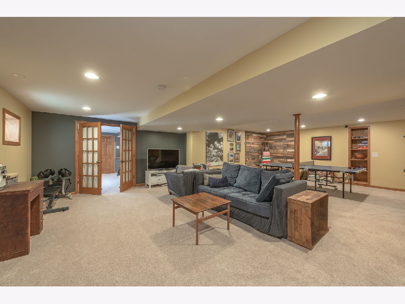
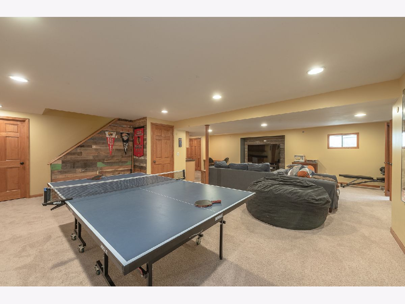
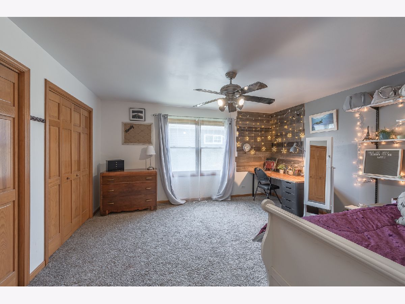
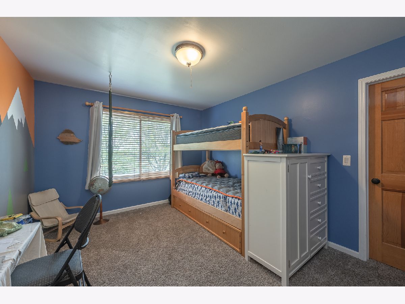
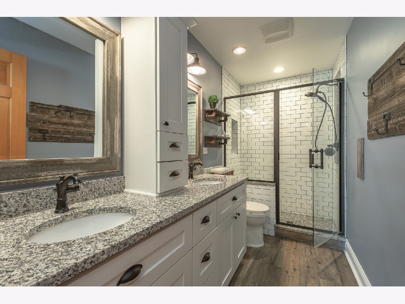
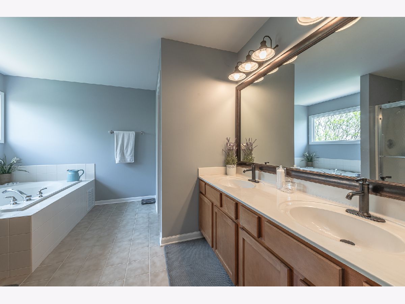
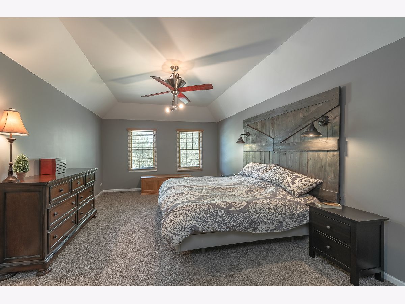
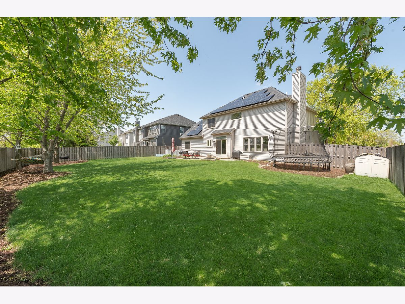
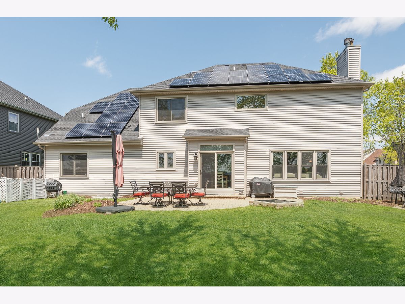
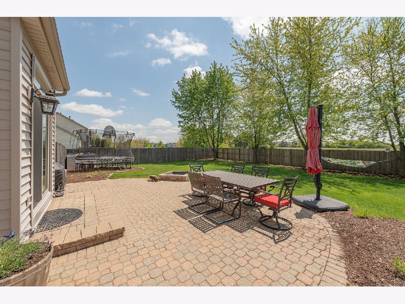
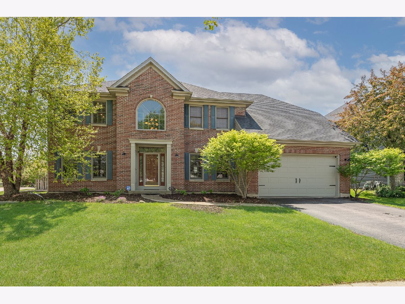
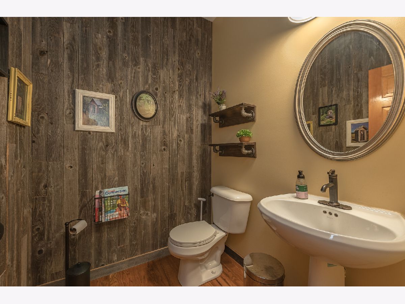
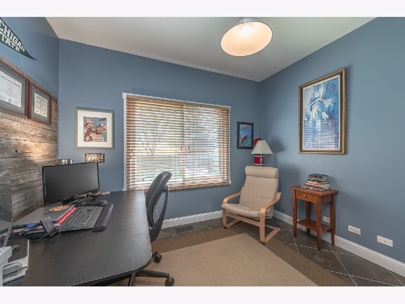
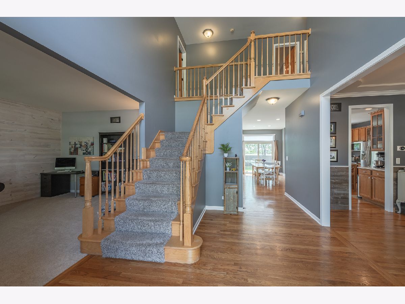
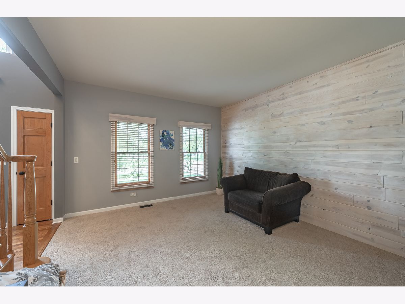
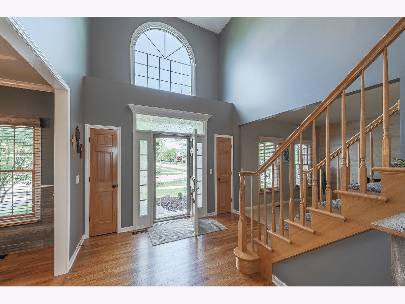
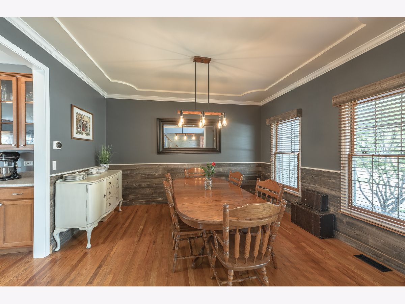
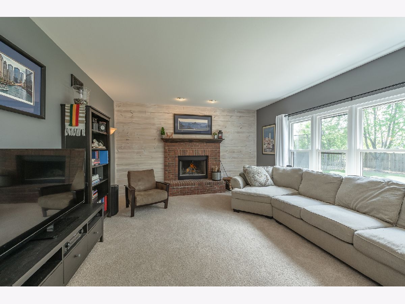
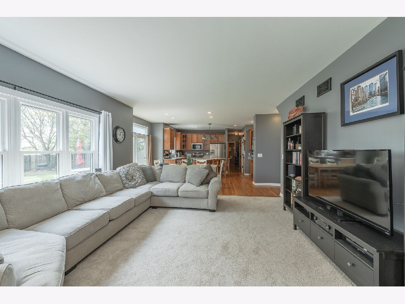
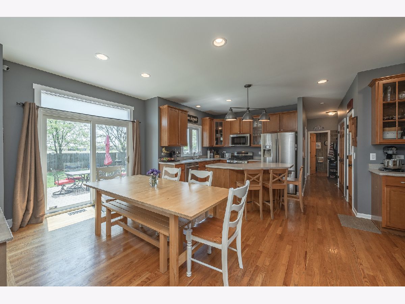
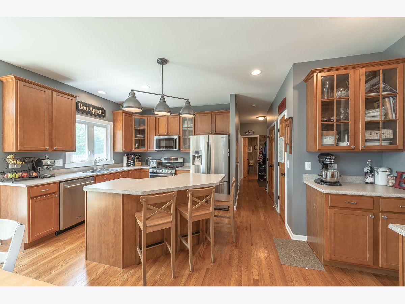
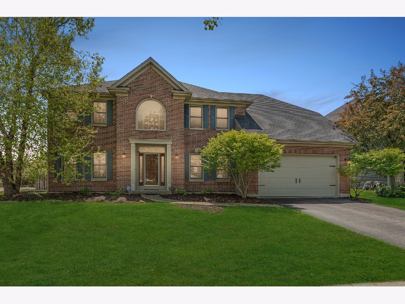
Room Specifics
Total Bedrooms: 5
Bedrooms Above Ground: 4
Bedrooms Below Ground: 1
Dimensions: —
Floor Type: Carpet
Dimensions: —
Floor Type: Carpet
Dimensions: —
Floor Type: Carpet
Dimensions: —
Floor Type: —
Full Bathrooms: 4
Bathroom Amenities: Whirlpool,Separate Shower,Double Sink
Bathroom in Basement: 1
Rooms: Bedroom 5,Office,Recreation Room,Eating Area,Storage
Basement Description: Finished
Other Specifics
| 2 | |
| Concrete Perimeter | |
| Asphalt | |
| Brick Paver Patio, Storms/Screens, Fire Pit | |
| Corner Lot | |
| 81 X 137 X 91 X 138 | |
| Unfinished | |
| Full | |
| Hardwood Floors, First Floor Laundry | |
| Range, Microwave, Dishwasher, Refrigerator, Washer, Dryer, Disposal, Stainless Steel Appliance(s) | |
| Not in DB | |
| Park, Lake, Curbs, Gated, Sidewalks, Street Lights, Street Paved | |
| — | |
| — | |
| Wood Burning |
Tax History
| Year | Property Taxes |
|---|---|
| 2015 | $10,503 |
| 2021 | $11,077 |
Contact Agent
Nearby Similar Homes
Nearby Sold Comparables
Contact Agent
Listing Provided By
Wheatland Realty









