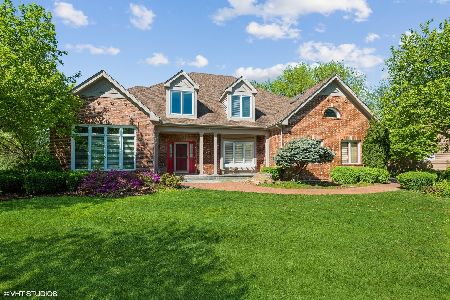220 Persimmon Drive, St Charles, Illinois 60174
$350,000
|
Sold
|
|
| Status: | Closed |
| Sqft: | 3,736 |
| Cost/Sqft: | $100 |
| Beds: | 5 |
| Baths: | 4 |
| Year Built: | 1990 |
| Property Taxes: | $13,443 |
| Days On Market: | 5120 |
| Lot Size: | 0,00 |
Description
SPACIOUS HOME IN DESIRABLE HUNT CLUB SUB! OVER 3700 SQ. FT.! 5 BRS, 4 FULL BATHS, FORMAL LIV RM, SEP DIN RM, 1ST FLR MSTR SUITE W/LUX BATH, GRANITE CTRS, HW FLR, DBLE OVEN & ISLAND IN GOURMET KIT, VLTED CEILINGS, SKYLITES, FULL BSMNT, DECK, 3 CAR GAR! SOLD AS IS, TAXES PRORATED AT 100%, NO SURVEY PROVIDED, * PREAPPRVL FROM BANK OF AMERICA OR MERRILL LYNCH REQUIRED B4 OFFER SUBMITTED *
Property Specifics
| Single Family | |
| — | |
| Ranch | |
| 1990 | |
| Full | |
| — | |
| No | |
| — |
| Kane | |
| Hunt Club | |
| 0 / Not Applicable | |
| None | |
| Public | |
| Public Sewer, Sewer-Storm | |
| 07979200 | |
| 0926303002 |
Nearby Schools
| NAME: | DISTRICT: | DISTANCE: | |
|---|---|---|---|
|
Grade School
Munhall Elementary School |
303 | — | |
|
Middle School
Wredling Middle School |
303 | Not in DB | |
|
High School
St Charles East High School |
303 | Not in DB | |
Property History
| DATE: | EVENT: | PRICE: | SOURCE: |
|---|---|---|---|
| 30 May, 2012 | Sold | $350,000 | MRED MLS |
| 4 May, 2012 | Under contract | $375,000 | MRED MLS |
| — | Last price change | $390,000 | MRED MLS |
| 20 Jan, 2012 | Listed for sale | $390,000 | MRED MLS |
| 11 Dec, 2015 | Listed for sale | $0 | MRED MLS |
| 13 Mar, 2018 | Sold | $458,000 | MRED MLS |
| 1 Mar, 2017 | Under contract | $455,500 | MRED MLS |
| — | Last price change | $458,000 | MRED MLS |
| 28 Oct, 2016 | Listed for sale | $469,900 | MRED MLS |
Room Specifics
Total Bedrooms: 5
Bedrooms Above Ground: 5
Bedrooms Below Ground: 0
Dimensions: —
Floor Type: Carpet
Dimensions: —
Floor Type: Carpet
Dimensions: —
Floor Type: Carpet
Dimensions: —
Floor Type: —
Full Bathrooms: 4
Bathroom Amenities: Whirlpool,Separate Shower,Double Sink
Bathroom in Basement: 1
Rooms: Bedroom 5,Library,Loft
Basement Description: Finished
Other Specifics
| 3 | |
| Concrete Perimeter | |
| Asphalt | |
| Deck | |
| Landscaped | |
| 145X110 | |
| Full,Pull Down Stair | |
| Full | |
| Vaulted/Cathedral Ceilings, Skylight(s), Hardwood Floors, First Floor Bedroom, First Floor Laundry, First Floor Full Bath | |
| Double Oven, Dishwasher, Disposal | |
| Not in DB | |
| Sidewalks, Street Lights, Street Paved | |
| — | |
| — | |
| Gas Starter |
Tax History
| Year | Property Taxes |
|---|---|
| 2012 | $13,443 |
| 2018 | $14,958 |
Contact Agent
Nearby Similar Homes
Nearby Sold Comparables
Contact Agent
Listing Provided By
RE/MAX Professionals Select










