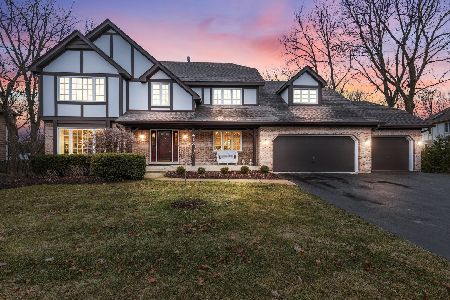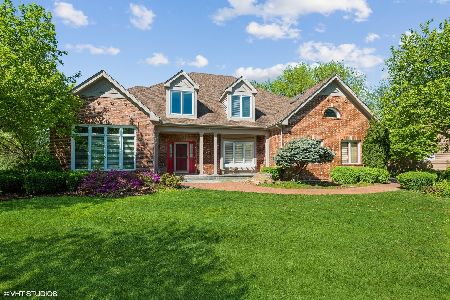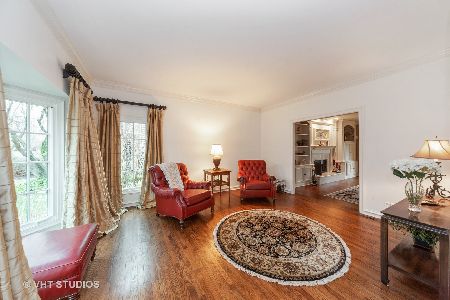409 Hunt Club Drive, St Charles, Illinois 60174
$445,000
|
Sold
|
|
| Status: | Closed |
| Sqft: | 3,736 |
| Cost/Sqft: | $125 |
| Beds: | 4 |
| Baths: | 3 |
| Year Built: | 1989 |
| Property Taxes: | $13,928 |
| Days On Market: | 2517 |
| Lot Size: | 0,48 |
Description
Welcome home to the lovely well-established Hunt Club neighborhood on the east side of St. Charles! This meticulously maintained home is situated on one of the largest and prettiest lots. Park-like setting in your backyard! With over 3700 square feet (not including basement), this home boasts 4 bedrooms and 3 full baths. Flexible floor plan allows for 1st floor office or bedroom (room w/ large closet). Room is conveniently located next to full bath. Updated kitchen, large and cozy family room and four season sun porch overlook large outdoor yard. Four generous sized bedrooms on 2nd level with shared hallway bath. Expansive master bedroom w separate sitting area. Vaulted ceilings in huge updated master bath w/ 2 separate walk in closets. Finished basement w BRAND NEW carpeting w/separate areas for entertaining or relaxing. Plenty of extra room for storage as well. Wonderful home and area to call your own! Excellent schools, convenient to all shopping, restaurants and interstates.
Property Specifics
| Single Family | |
| — | |
| — | |
| 1989 | |
| Full | |
| — | |
| No | |
| 0.48 |
| Kane | |
| Hunt Club | |
| 0 / Not Applicable | |
| None | |
| Public | |
| Public Sewer | |
| 10300797 | |
| 0926154008 |
Property History
| DATE: | EVENT: | PRICE: | SOURCE: |
|---|---|---|---|
| 30 Jul, 2009 | Sold | $467,000 | MRED MLS |
| 24 Jun, 2009 | Under contract | $484,500 | MRED MLS |
| — | Last price change | $499,000 | MRED MLS |
| 5 Dec, 2008 | Listed for sale | $529,900 | MRED MLS |
| 23 Jan, 2020 | Sold | $445,000 | MRED MLS |
| 25 Nov, 2019 | Under contract | $468,000 | MRED MLS |
| — | Last price change | $469,000 | MRED MLS |
| 7 Mar, 2019 | Listed for sale | $489,500 | MRED MLS |
Room Specifics
Total Bedrooms: 4
Bedrooms Above Ground: 4
Bedrooms Below Ground: 0
Dimensions: —
Floor Type: Carpet
Dimensions: —
Floor Type: Carpet
Dimensions: —
Floor Type: Carpet
Full Bathrooms: 3
Bathroom Amenities: Whirlpool,Separate Shower,Double Sink
Bathroom in Basement: 0
Rooms: Den,Breakfast Room,Sun Room,Foyer
Basement Description: Partially Finished
Other Specifics
| 3 | |
| Concrete Perimeter | |
| Asphalt | |
| Deck | |
| Fenced Yard,Landscaped | |
| 70X70X178X70X204 | |
| — | |
| Full | |
| Vaulted/Cathedral Ceilings, Skylight(s), Hardwood Floors, First Floor Bedroom, First Floor Laundry, First Floor Full Bath | |
| Double Oven, Microwave, Dishwasher, Refrigerator, Washer, Dryer, Disposal, Stainless Steel Appliance(s) | |
| Not in DB | |
| Sidewalks, Street Lights, Street Paved | |
| — | |
| — | |
| — |
Tax History
| Year | Property Taxes |
|---|---|
| 2009 | $12,835 |
| 2020 | $13,928 |
Contact Agent
Nearby Similar Homes
Nearby Sold Comparables
Contact Agent
Listing Provided By
@properties












