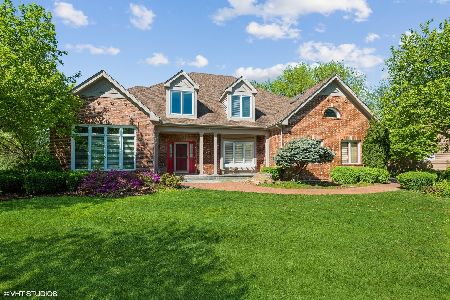220 Persimmon Drive, St Charles, Illinois 60174
$458,000
|
Sold
|
|
| Status: | Closed |
| Sqft: | 3,736 |
| Cost/Sqft: | $122 |
| Beds: | 5 |
| Baths: | 4 |
| Year Built: | 1990 |
| Property Taxes: | $14,958 |
| Days On Market: | 3377 |
| Lot Size: | 0,37 |
Description
Welcome home! Hard to find 1st floor master in desirable Hunt Club on St. Charles convenient east side. Perfect for the savvy buyer looking for something special. Tastefully updated! New quality kitchen has beautiful cabinetry w/soft-close doors & pull outs, SS appliances, island, wine rack & serving area, pantry, skylights & bay window in eating area. Spacious great room w/gleaming hardwood floors, brick fireplace & beamed ceiling is open to the DR & kitchen. Great versatile floor plan w/2 additional 1st flr bdrms, w/cathedral ceilings! Loft & 2 more generous sized bdrms & bath on 2nd flr. The finished basement adds tons more living space including a full bathroom. Perfect home for in-law suite, blended family or those wanting plenty of room to spread out. High ceilings & skylights throughout many rooms make it bright & cheery. Attractive extensive trim work! New windows too. Private backyard with nice sized deck. Park w/playground across the street. Sharp!
Property Specifics
| Single Family | |
| — | |
| Traditional | |
| 1990 | |
| Full | |
| — | |
| No | |
| 0.37 |
| Kane | |
| Hunt Club | |
| 0 / Not Applicable | |
| None | |
| Public | |
| Public Sewer | |
| 09377557 | |
| 0926303002 |
Nearby Schools
| NAME: | DISTRICT: | DISTANCE: | |
|---|---|---|---|
|
Grade School
Munhall Elementary School |
303 | — | |
|
Middle School
Wredling Middle School |
303 | Not in DB | |
|
High School
St Charles East High School |
303 | Not in DB | |
Property History
| DATE: | EVENT: | PRICE: | SOURCE: |
|---|---|---|---|
| 30 May, 2012 | Sold | $350,000 | MRED MLS |
| 4 May, 2012 | Under contract | $375,000 | MRED MLS |
| — | Last price change | $390,000 | MRED MLS |
| 20 Jan, 2012 | Listed for sale | $390,000 | MRED MLS |
| 11 Dec, 2015 | Listed for sale | $0 | MRED MLS |
| 13 Mar, 2018 | Sold | $458,000 | MRED MLS |
| 1 Mar, 2017 | Under contract | $455,500 | MRED MLS |
| — | Last price change | $458,000 | MRED MLS |
| 28 Oct, 2016 | Listed for sale | $469,900 | MRED MLS |
Room Specifics
Total Bedrooms: 5
Bedrooms Above Ground: 5
Bedrooms Below Ground: 0
Dimensions: —
Floor Type: Carpet
Dimensions: —
Floor Type: Carpet
Dimensions: —
Floor Type: Carpet
Dimensions: —
Floor Type: —
Full Bathrooms: 4
Bathroom Amenities: Whirlpool,Separate Shower,Double Sink
Bathroom in Basement: 1
Rooms: Bedroom 5,Recreation Room,Loft,Other Room
Basement Description: Finished
Other Specifics
| 3 | |
| Concrete Perimeter | |
| Asphalt | |
| Deck | |
| Landscaped | |
| 145X110 | |
| Full,Pull Down Stair | |
| Full | |
| Vaulted/Cathedral Ceilings, Skylight(s), Hardwood Floors, First Floor Bedroom, In-Law Arrangement, First Floor Laundry | |
| Range, Microwave, Dishwasher, Refrigerator, Washer, Dryer, Disposal, Stainless Steel Appliance(s) | |
| Not in DB | |
| Park, Curbs, Sidewalks, Street Lights, Street Paved | |
| — | |
| — | |
| Gas Log, Gas Starter |
Tax History
| Year | Property Taxes |
|---|---|
| 2012 | $13,443 |
| 2018 | $14,958 |
Contact Agent
Nearby Similar Homes
Nearby Sold Comparables
Contact Agent
Listing Provided By
REMAX Excels










