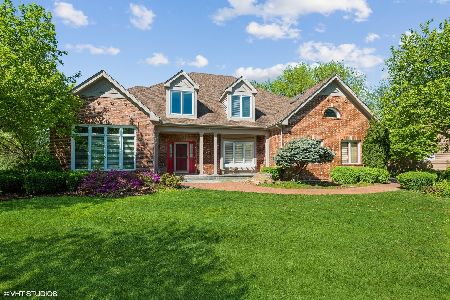210 Persimmon Drive, St Charles, Illinois 60174
$532,000
|
Sold
|
|
| Status: | Closed |
| Sqft: | 4,158 |
| Cost/Sqft: | $132 |
| Beds: | 4 |
| Baths: | 4 |
| Year Built: | 1991 |
| Property Taxes: | $15,209 |
| Days On Market: | 4667 |
| Lot Size: | 0,48 |
Description
Foyer with marble floors. Outstanding millwork throughout. Wonderful kitchen w/stainless appliances, granite counters & 10' island, opens to sunroom, yard & family room with full height masonry fireplace. Dual staircases and 2nd floor laundry. 9' ceilings 1st floor. 4158 square feet plus large finished basement with wet bar, exercise room and built in sauna. Zoned HVAC!
Property Specifics
| Single Family | |
| — | |
| — | |
| 1991 | |
| Full | |
| — | |
| No | |
| 0.48 |
| Kane | |
| Hunt Club | |
| 0 / Not Applicable | |
| None | |
| Public | |
| Public Sewer | |
| 08319810 | |
| 0926303001 |
Nearby Schools
| NAME: | DISTRICT: | DISTANCE: | |
|---|---|---|---|
|
Grade School
Munhall Elementary School |
303 | — | |
|
Middle School
Wredling Middle School |
303 | Not in DB | |
|
High School
St Charles East High School |
303 | Not in DB | |
Property History
| DATE: | EVENT: | PRICE: | SOURCE: |
|---|---|---|---|
| 2 Aug, 2007 | Sold | $755,000 | MRED MLS |
| 20 Jun, 2007 | Under contract | $769,900 | MRED MLS |
| 24 May, 2007 | Listed for sale | $769,900 | MRED MLS |
| 12 Jul, 2013 | Sold | $532,000 | MRED MLS |
| 9 May, 2013 | Under contract | $549,000 | MRED MLS |
| 17 Apr, 2013 | Listed for sale | $549,000 | MRED MLS |
Room Specifics
Total Bedrooms: 4
Bedrooms Above Ground: 4
Bedrooms Below Ground: 0
Dimensions: —
Floor Type: Carpet
Dimensions: —
Floor Type: Carpet
Dimensions: —
Floor Type: Carpet
Full Bathrooms: 4
Bathroom Amenities: Whirlpool,Separate Shower,Double Sink
Bathroom in Basement: 1
Rooms: Den,Sitting Room,Study,Heated Sun Room
Basement Description: Finished
Other Specifics
| 3 | |
| — | |
| Asphalt,Side Drive | |
| Deck, Patio | |
| Corner Lot,Landscaped | |
| 203X290X89X149 | |
| Unfinished | |
| Full | |
| Vaulted/Cathedral Ceilings, Sauna/Steam Room, Bar-Wet, Second Floor Laundry, First Floor Full Bath | |
| Double Oven, Microwave, Dishwasher, Refrigerator, Bar Fridge, Washer, Dryer, Disposal | |
| Not in DB | |
| Sidewalks, Street Lights, Street Paved | |
| — | |
| — | |
| Wood Burning, Gas Starter |
Tax History
| Year | Property Taxes |
|---|---|
| 2007 | $12,174 |
| 2013 | $15,209 |
Contact Agent
Nearby Similar Homes
Nearby Sold Comparables
Contact Agent
Listing Provided By
RE/MAX Excels










