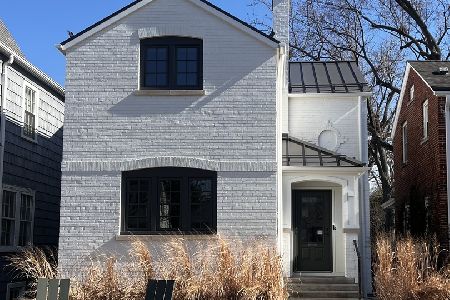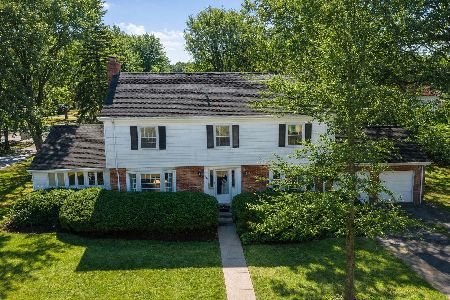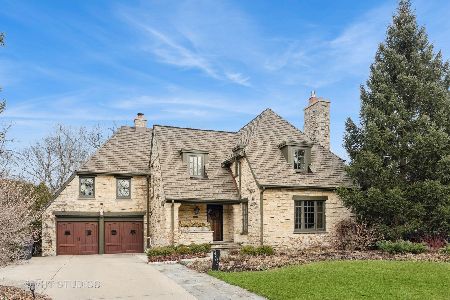2205 Central Park Avenue, Evanston, Illinois 60201
$1,290,000
|
Sold
|
|
| Status: | Closed |
| Sqft: | 0 |
| Cost/Sqft: | — |
| Beds: | 4 |
| Baths: | 4 |
| Year Built: | 1930 |
| Property Taxes: | $16,759 |
| Days On Market: | 2108 |
| Lot Size: | 0,24 |
Description
Enjoy the glorious, serene and private outdoor space surrounding this Stunning Hemphill Home. Generous room sizes features a spectacular DeGiulio Chef's Kitchen with heated floors that includes a Wolf Range, commercial-grade venting system; SubZero Refrigerator Freezer plus SubZero under counter refrigerator drawers; large island with Brazilian Granite, seating, prep sink, and convection oven; double sinks each with disposal. The adjacent family room offers heated floors; floor to ceiling triple pane Pella windows. Graciously sized living room and dining room. First floor laundry/mudroom with heated floor and powder room. Generous master bedroom with walk-in closet, marble bathroom, steam shower, and heated floors. 3 other generous sized bedrooms. Finished basement with a large billiards/game/media/ recreation room with a working fireplace. Also on the lower level are 2 bedrooms or gym/office, full bath with double sink and play area. Landscaped yard by Chalet, stone fire pit with gas starter, underground multi-zoned sprinkler system, and dog run. Oversized 2 car attached garage.
Property Specifics
| Single Family | |
| — | |
| English | |
| 1930 | |
| Full | |
| — | |
| No | |
| 0.24 |
| Cook | |
| — | |
| 0 / Not Applicable | |
| None | |
| Lake Michigan | |
| Public Sewer | |
| 10723675 | |
| 10114100080000 |
Nearby Schools
| NAME: | DISTRICT: | DISTANCE: | |
|---|---|---|---|
|
Grade School
Lincolnwood Elementary School |
65 | — | |
|
Middle School
Haven Middle School |
65 | Not in DB | |
|
High School
Evanston Twp High School |
202 | Not in DB | |
Property History
| DATE: | EVENT: | PRICE: | SOURCE: |
|---|---|---|---|
| 21 Apr, 2015 | Sold | $1,175,000 | MRED MLS |
| 7 Mar, 2015 | Under contract | $1,199,999 | MRED MLS |
| — | Last price change | $1,295,000 | MRED MLS |
| 7 Mar, 2014 | Listed for sale | $1,395,000 | MRED MLS |
| 9 Jul, 2020 | Sold | $1,290,000 | MRED MLS |
| 12 Jun, 2020 | Under contract | $1,325,000 | MRED MLS |
| 23 May, 2020 | Listed for sale | $1,325,000 | MRED MLS |
| 21 Jun, 2024 | Sold | $1,811,000 | MRED MLS |
| 21 Jun, 2024 | Under contract | $1,700,000 | MRED MLS |
| 21 Jun, 2024 | Listed for sale | $1,700,000 | MRED MLS |
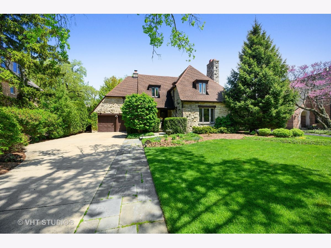
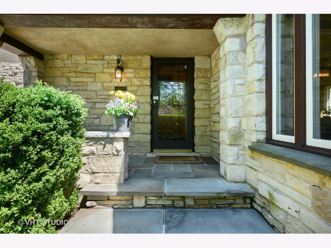
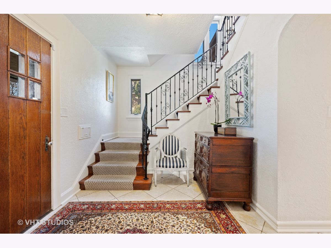
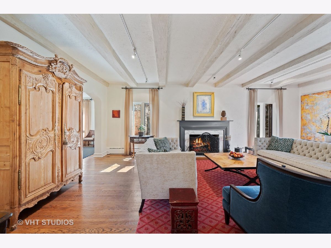
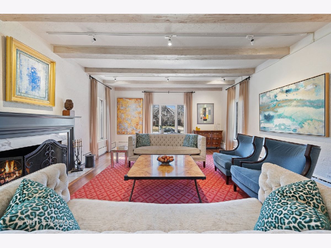
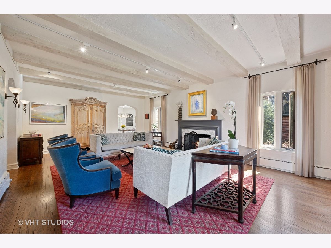
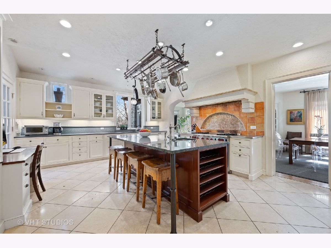
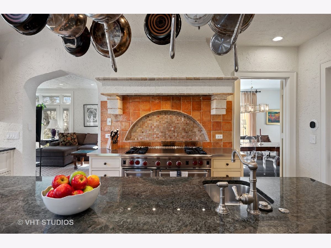
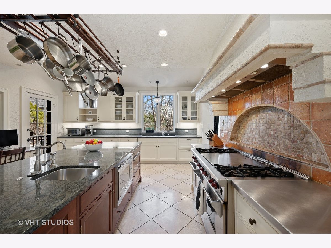
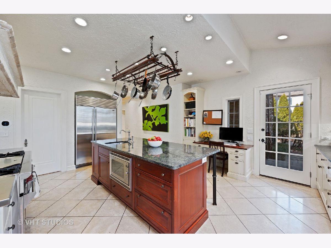
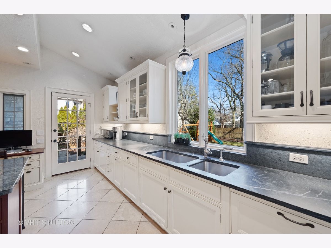
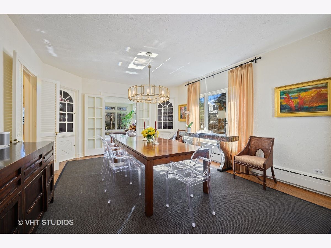
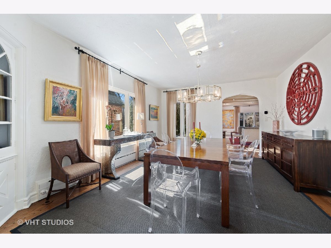
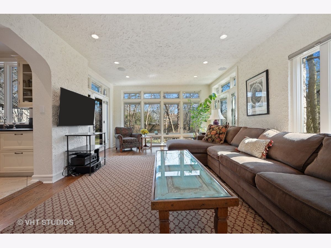
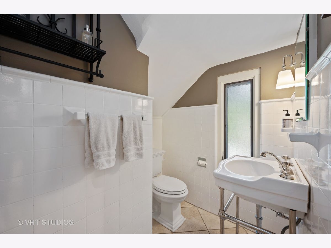
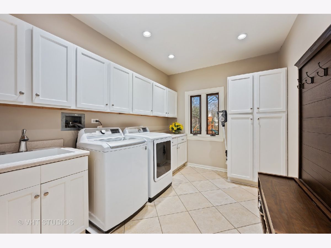
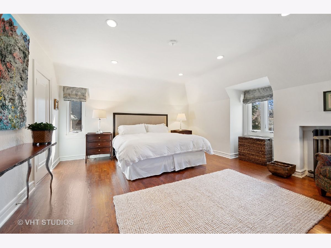
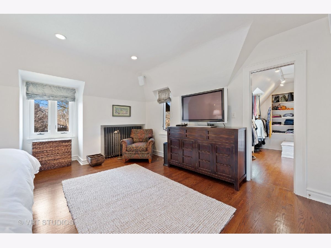
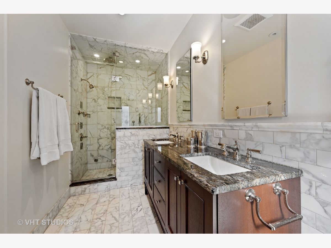
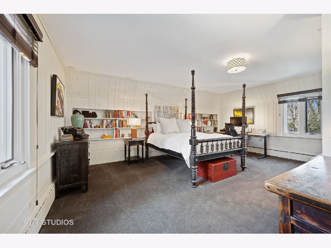
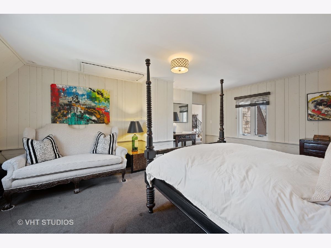
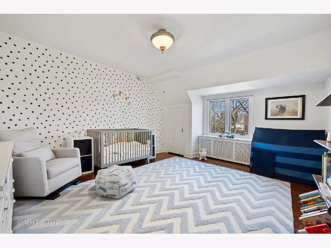
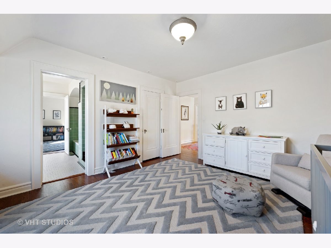
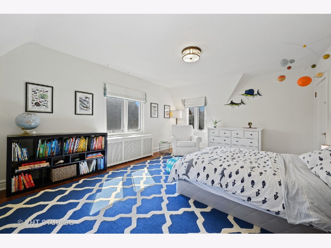
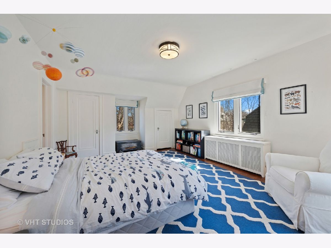
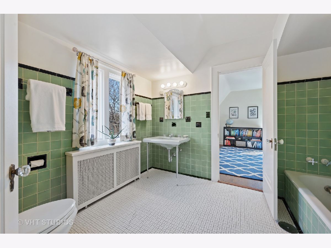
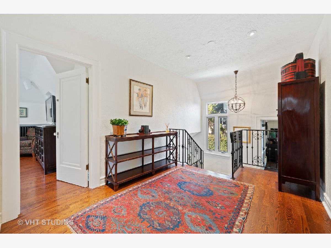
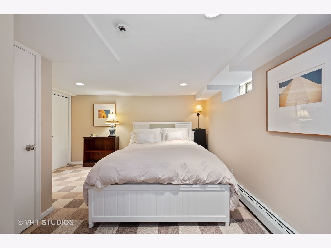
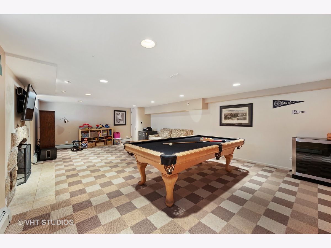
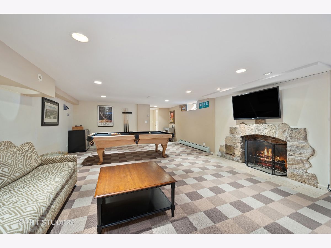
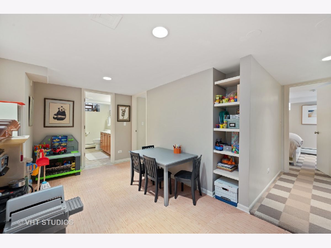
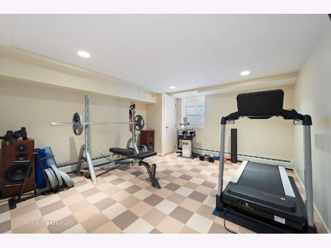
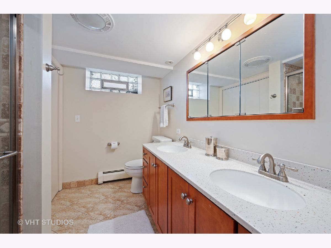
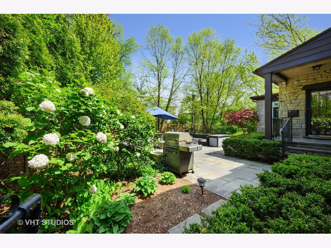
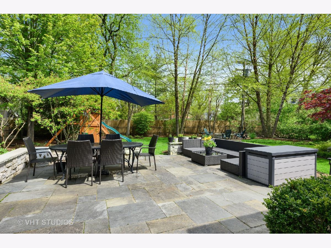
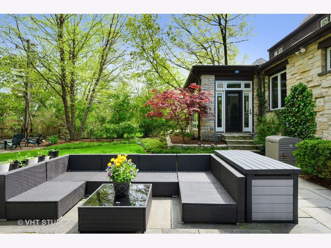
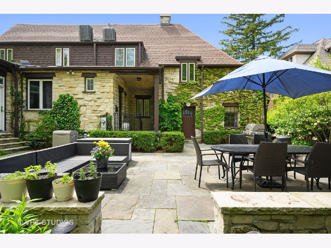
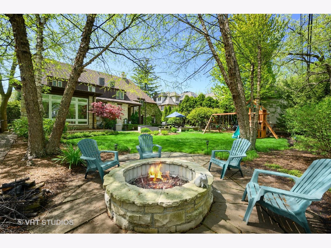
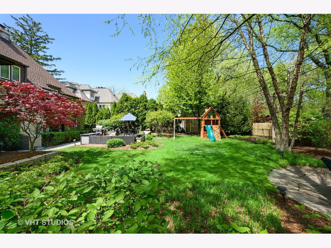
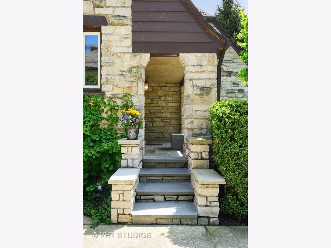
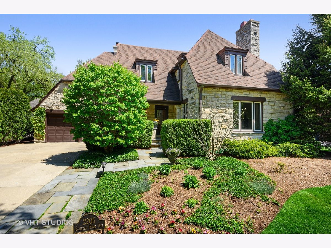
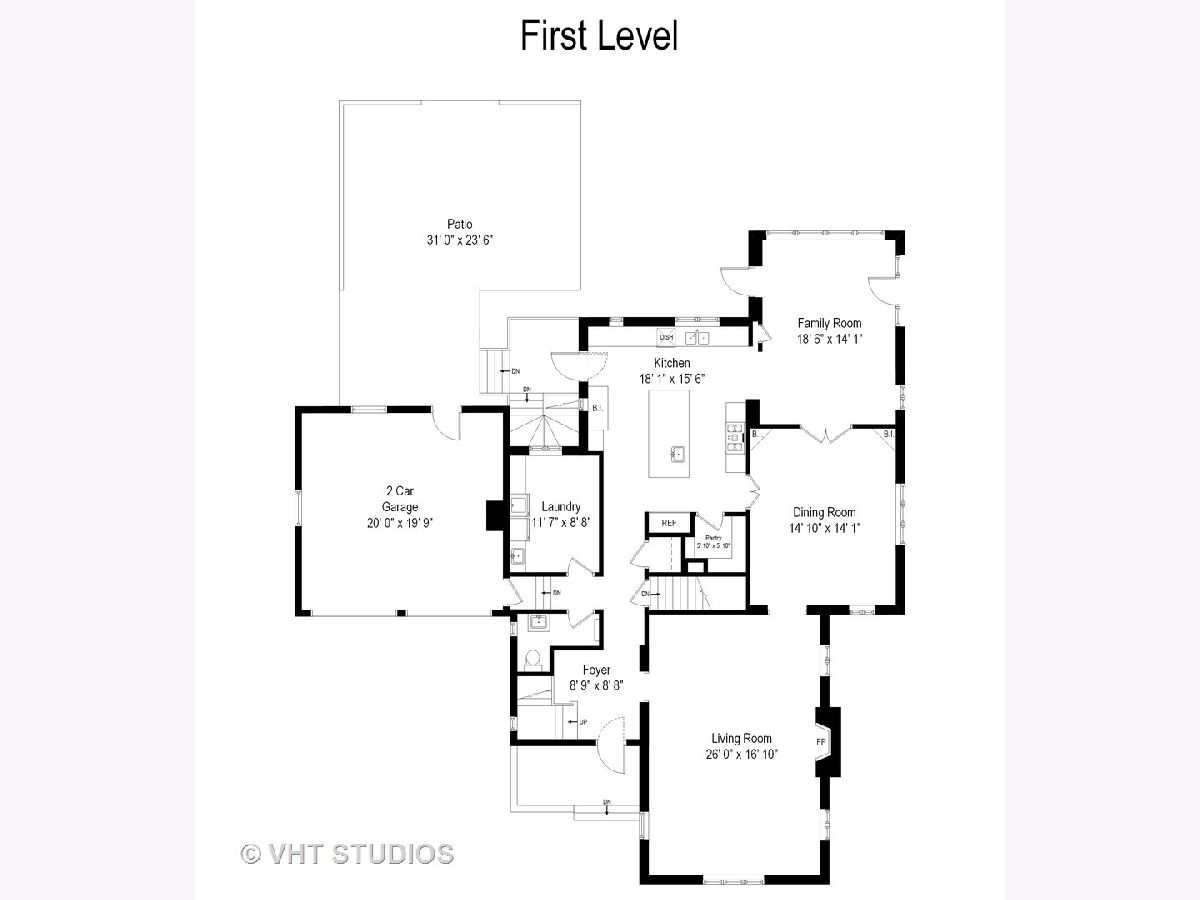
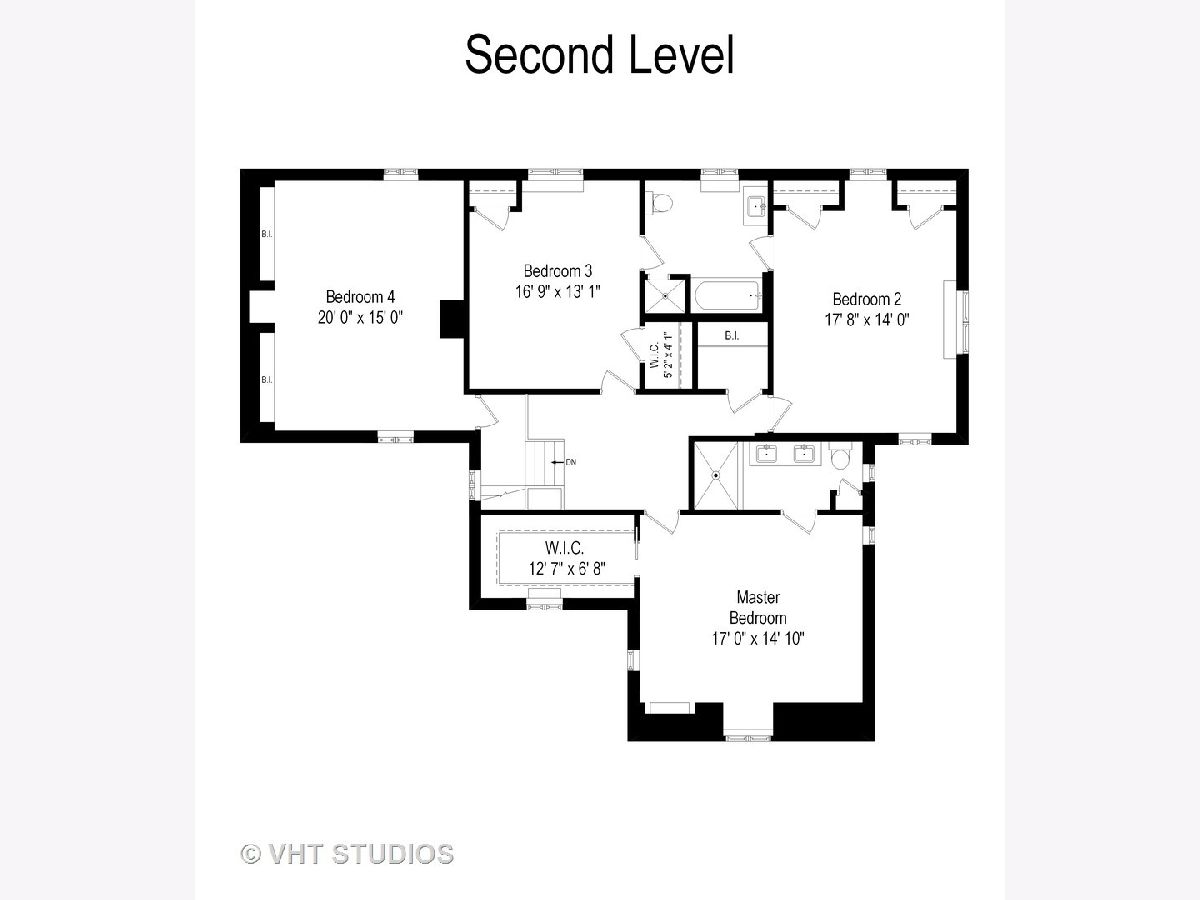
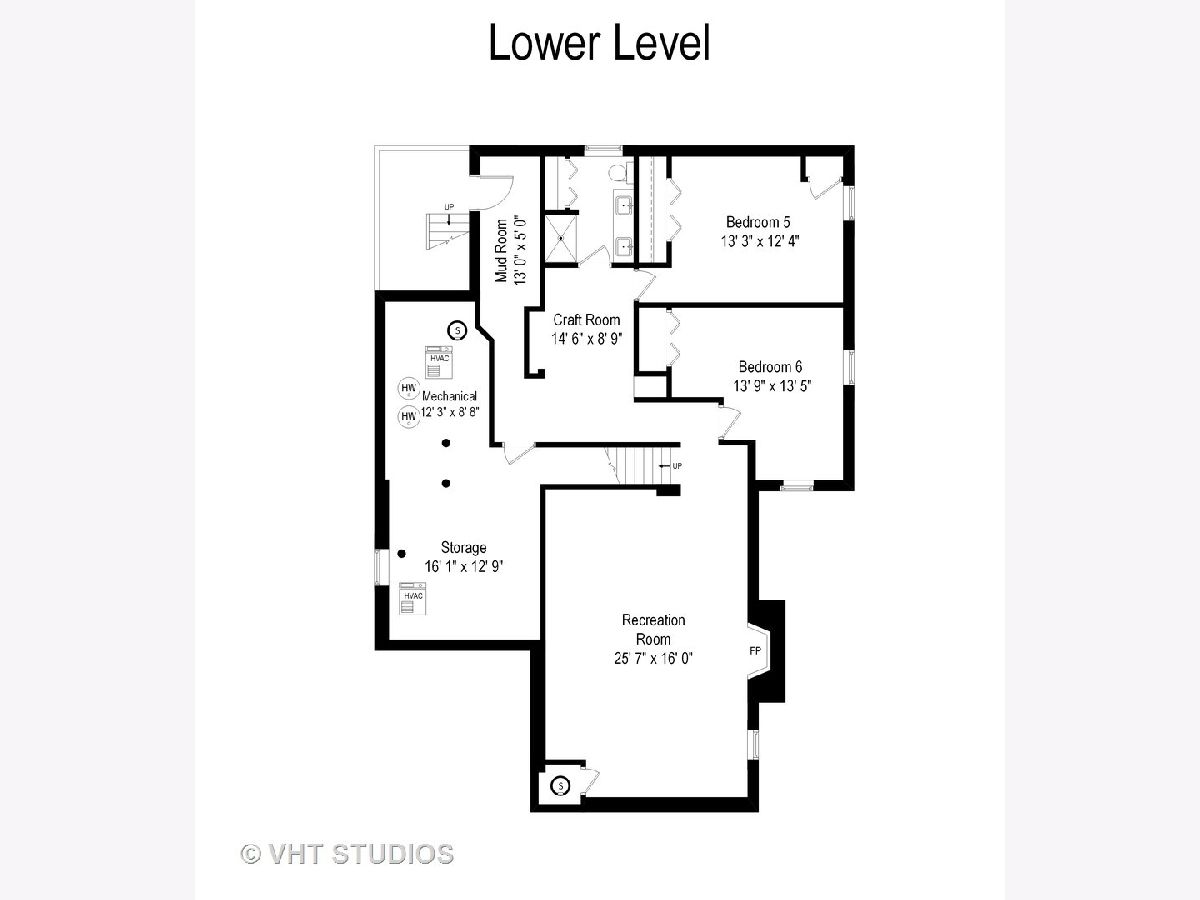
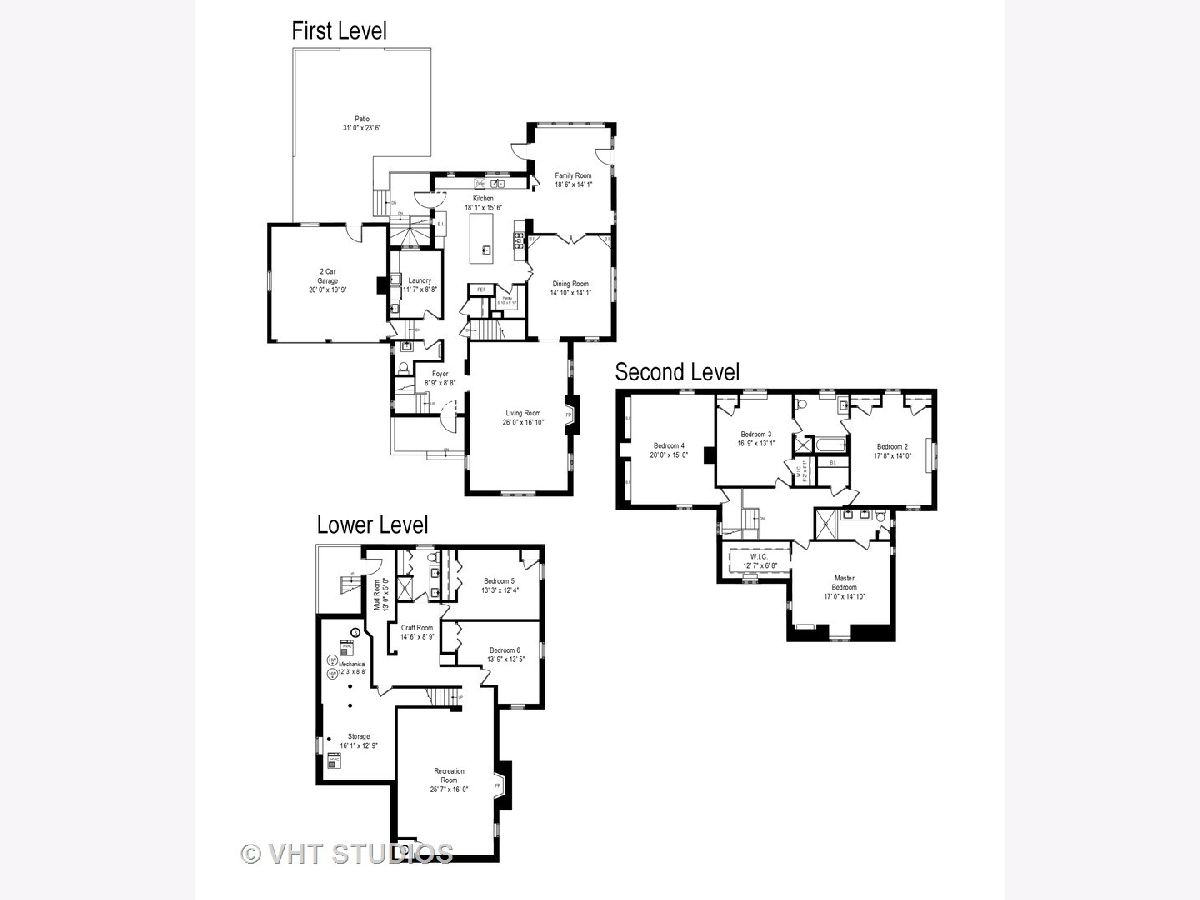
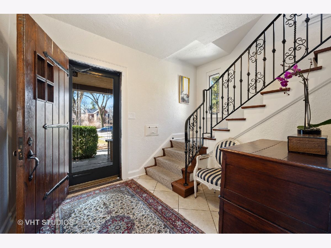
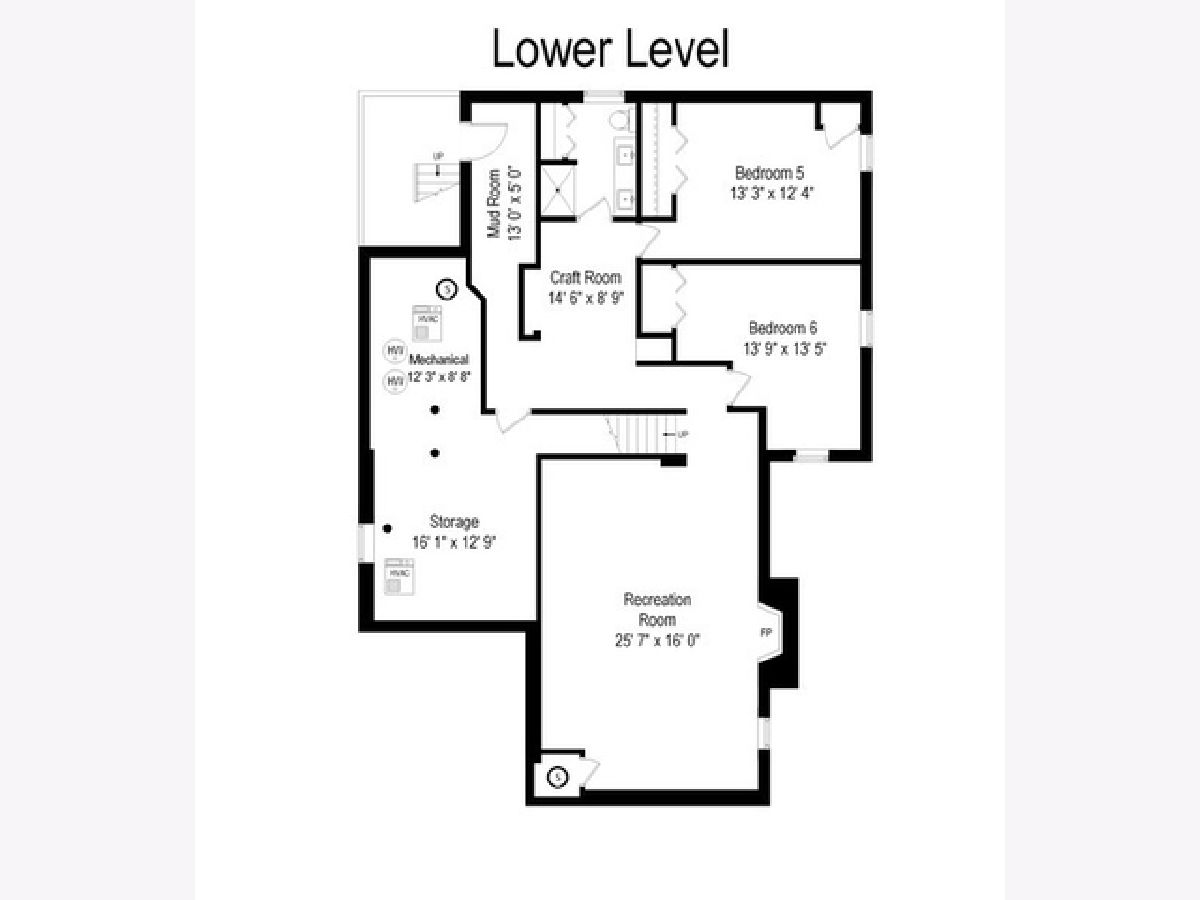
Room Specifics
Total Bedrooms: 6
Bedrooms Above Ground: 4
Bedrooms Below Ground: 2
Dimensions: —
Floor Type: Hardwood
Dimensions: —
Floor Type: Hardwood
Dimensions: —
Floor Type: Hardwood
Dimensions: —
Floor Type: —
Dimensions: —
Floor Type: —
Full Bathrooms: 4
Bathroom Amenities: Steam Shower,Double Sink
Bathroom in Basement: 1
Rooms: Bedroom 5,Bedroom 6,Terrace,Foyer,Utility Room-Lower Level,Recreation Room,Walk In Closet,Play Room,Mud Room,Storage
Basement Description: Partially Finished,Exterior Access
Other Specifics
| 2 | |
| Concrete Perimeter | |
| Concrete | |
| Patio, Storms/Screens, Fire Pit | |
| Fenced Yard,Landscaped | |
| 70 X 150 | |
| Pull Down Stair | |
| Full | |
| Hardwood Floors, Heated Floors, First Floor Laundry | |
| Range, Microwave, Dishwasher, High End Refrigerator, Disposal, Stainless Steel Appliance(s) | |
| Not in DB | |
| Curbs, Sidewalks, Street Lights, Street Paved | |
| — | |
| — | |
| — |
Tax History
| Year | Property Taxes |
|---|---|
| 2015 | $19,027 |
| 2020 | $16,759 |
| 2024 | $28,571 |
Contact Agent
Nearby Similar Homes
Nearby Sold Comparables
Contact Agent
Listing Provided By
@properties





