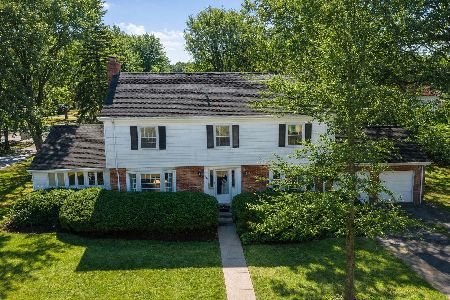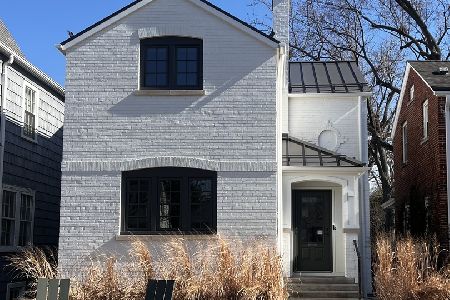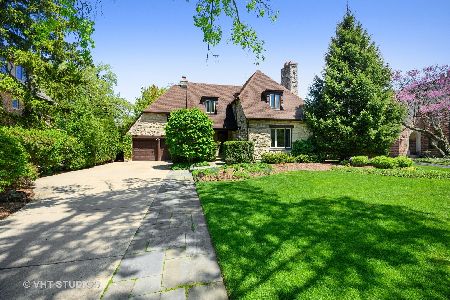2153 Central Park Avenue, Evanston, Illinois 60201
$1,050,000
|
Sold
|
|
| Status: | Closed |
| Sqft: | 2,853 |
| Cost/Sqft: | $368 |
| Beds: | 4 |
| Baths: | 4 |
| Year Built: | 1931 |
| Property Taxes: | $15,505 |
| Days On Market: | 3601 |
| Lot Size: | 0,24 |
Description
Stunning architecturally significant English Tudor set amidst distinctive homes in a desirable location. Exquisite details include coved high ceilings, curved staircase, solid core paneled doors, period light fixtures and beautiful vintage baths. Generous room sizes. Up-to-date kitchen with handsome granite tops & splash, lovely sunroom opens to a large screened porch, expansive deck & lush private yard. Impeccably maintained with high quality throughout featuring a newer roof and tuckpointing. Second floor: airy & spacious foyer & gallery for artwork; 2nd staircase from the kitchen- inviting & spacious master suite has open views and a seating area+ charming walk-in closet, 2 nice-sized family bedrooms with shared bath and views over the yard, plus an ensuite guest bedroom w 2nd Juliette balcony- Bonus basement rec room with 2nd fireplace is delightful for family fun & entertaining. All this with Space Pac AC, 2 car attached garage and fresh decor. For the vintage lover...exceptional!
Property Specifics
| Single Family | |
| — | |
| English | |
| 1931 | |
| Full | |
| — | |
| No | |
| 0.24 |
| Cook | |
| — | |
| 0 / Not Applicable | |
| None | |
| Lake Michigan | |
| Public Sewer | |
| 09201750 | |
| 10114100090000 |
Nearby Schools
| NAME: | DISTRICT: | DISTANCE: | |
|---|---|---|---|
|
Grade School
Lincolnwood Elementary School |
65 | — | |
|
Middle School
Haven Middle School |
65 | Not in DB | |
|
High School
Evanston Twp High School |
202 | Not in DB | |
Property History
| DATE: | EVENT: | PRICE: | SOURCE: |
|---|---|---|---|
| 13 Jul, 2016 | Sold | $1,050,000 | MRED MLS |
| 24 Apr, 2016 | Under contract | $1,050,000 | MRED MLS |
| 21 Apr, 2016 | Listed for sale | $1,050,000 | MRED MLS |
Room Specifics
Total Bedrooms: 4
Bedrooms Above Ground: 4
Bedrooms Below Ground: 0
Dimensions: —
Floor Type: Hardwood
Dimensions: —
Floor Type: Hardwood
Dimensions: —
Floor Type: Hardwood
Full Bathrooms: 4
Bathroom Amenities: —
Bathroom in Basement: 0
Rooms: Deck,Foyer,Gallery,Recreation Room,Screened Porch,Storage,Sun Room,Utility Room-Lower Level
Basement Description: Partially Finished
Other Specifics
| 2 | |
| Concrete Perimeter | |
| Asphalt | |
| Deck, Porch, Storms/Screens | |
| Landscaped | |
| 70 X 150 | |
| Full | |
| Full | |
| Hardwood Floors | |
| Range, Microwave, Dishwasher, Refrigerator, Washer, Dryer, Disposal | |
| Not in DB | |
| Tennis Courts, Sidewalks, Street Lights | |
| — | |
| — | |
| Wood Burning |
Tax History
| Year | Property Taxes |
|---|---|
| 2016 | $15,505 |
Contact Agent
Nearby Similar Homes
Nearby Sold Comparables
Contact Agent
Listing Provided By
Baird & Warner











