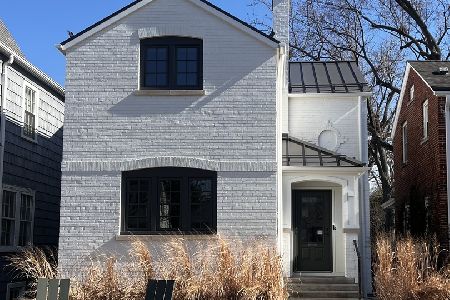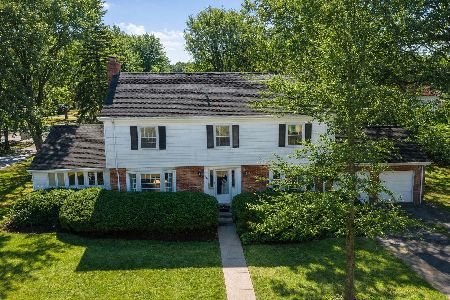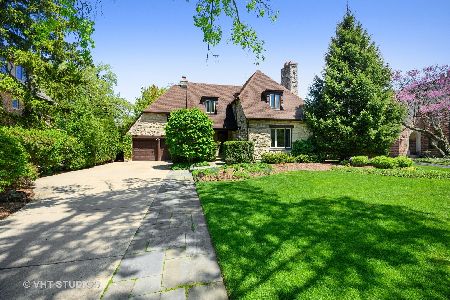2205 Central Park Avenue, Evanston, Illinois 60201
$1,811,000
|
Sold
|
|
| Status: | Closed |
| Sqft: | 4,167 |
| Cost/Sqft: | $408 |
| Beds: | 4 |
| Baths: | 4 |
| Year Built: | 1930 |
| Property Taxes: | $28,571 |
| Days On Market: | 618 |
| Lot Size: | 0,24 |
Description
SOLD BEFORE PRINT. Experience the tranquility of this expansive, outdoor oasis surrounding this timeless Hemphill home. The newly updated, elegant chef's kitchen includes an 8-burner Wolf range, new commercial-grade venting system, a large walk-in pantry, Subzero refrigerator, freezer, under-counter refrigerated drawers; a large island with seating, a prep sink, and convection oven. The timeless travertine, heated tile in the kitchen, foyer and laundry room add a touch of luxury. The adjacent family room boasts heated floors and floor-to-ceiling windows. The inviting, living room features exposed timber beams and a newly updated gas fireplace. The large dining room has new tasteful lighting and beautiful built-ins. The first floor also has a powder room and a spacious laundry room/mudroom with heated, travertine floors. The primary bedroom suite has a marble steam shower, heated floors and a large walk-in closet. The rest of the second floor has three well-sized bedrooms and a Jack and Jill bathroom. The finished basement has a large media and game room, a stone, gas fireplace, and two additional bedrooms which could be utilized as a gym and/or office. A full bathroom with double sinks plus additional play area complete the lower level. The recently updated, landscaped yard features a gas, stone fire pit, an underground, multizone sprinkler system as well as a dog run. The home also features a heated, oversized two-car garage with a large driveway. This well-maintained home nestled in charming NW Evanston on fabulous Central Park Avenue will certainly appeal to your most sophisticated buyers!
Property Specifics
| Single Family | |
| — | |
| — | |
| 1930 | |
| — | |
| — | |
| No | |
| 0.24 |
| Cook | |
| — | |
| — / Not Applicable | |
| — | |
| — | |
| — | |
| 11964709 | |
| 10114100080000 |
Nearby Schools
| NAME: | DISTRICT: | DISTANCE: | |
|---|---|---|---|
|
High School
Evanston Twp High School |
202 | Not in DB | |
Property History
| DATE: | EVENT: | PRICE: | SOURCE: |
|---|---|---|---|
| 21 Apr, 2015 | Sold | $1,175,000 | MRED MLS |
| 7 Mar, 2015 | Under contract | $1,199,999 | MRED MLS |
| — | Last price change | $1,295,000 | MRED MLS |
| 7 Mar, 2014 | Listed for sale | $1,395,000 | MRED MLS |
| 9 Jul, 2020 | Sold | $1,290,000 | MRED MLS |
| 12 Jun, 2020 | Under contract | $1,325,000 | MRED MLS |
| 23 May, 2020 | Listed for sale | $1,325,000 | MRED MLS |
| 21 Jun, 2024 | Sold | $1,811,000 | MRED MLS |
| 21 Jun, 2024 | Under contract | $1,700,000 | MRED MLS |
| 21 Jun, 2024 | Listed for sale | $1,700,000 | MRED MLS |
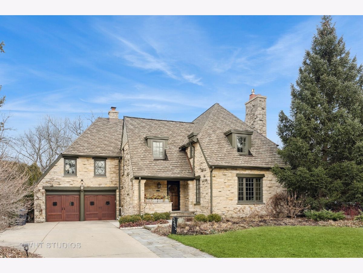
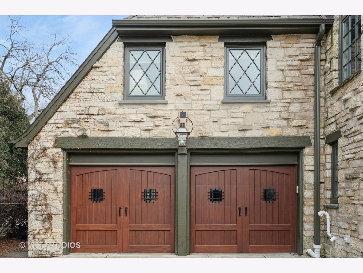
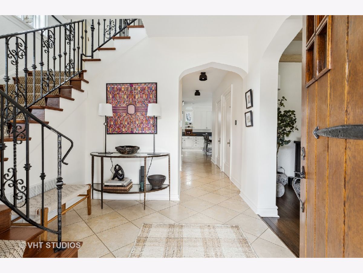
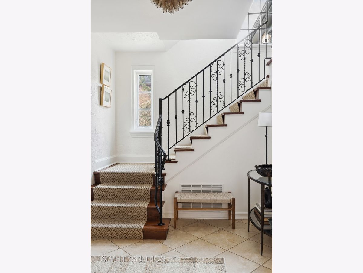
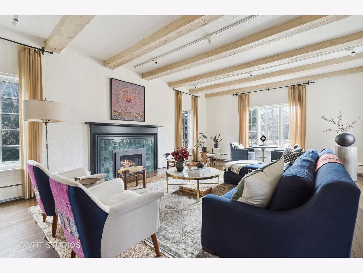
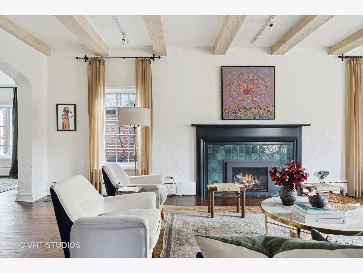
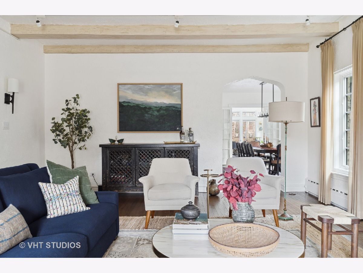
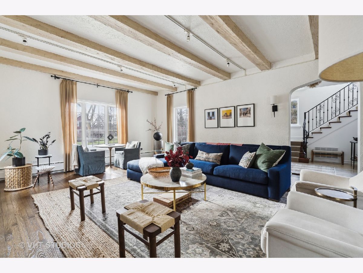
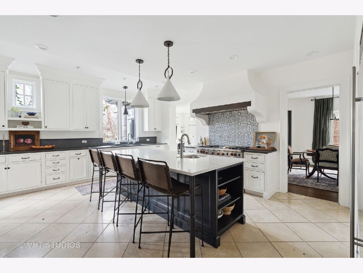
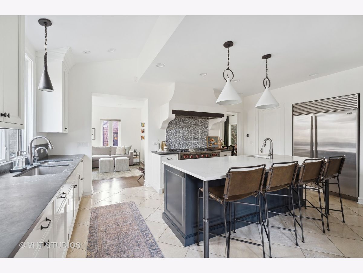
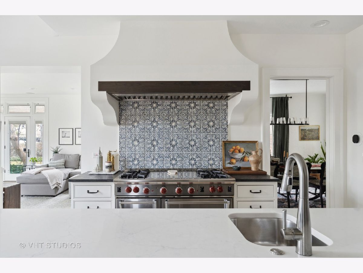
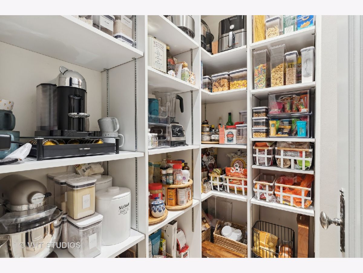
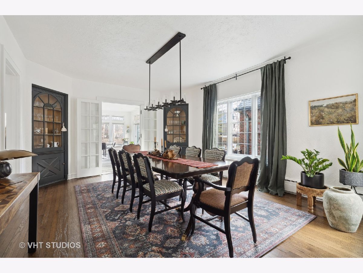
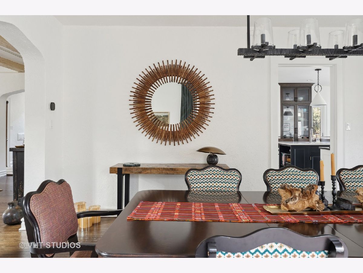
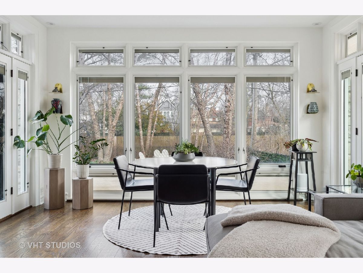
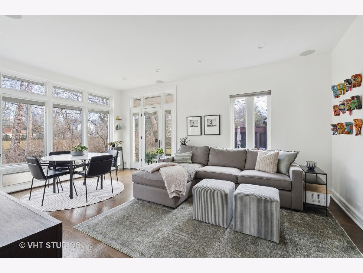
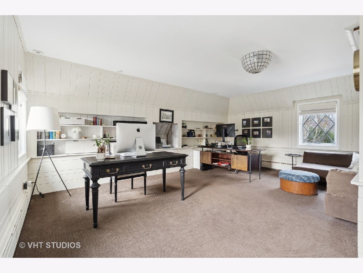
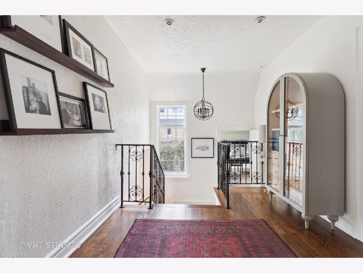
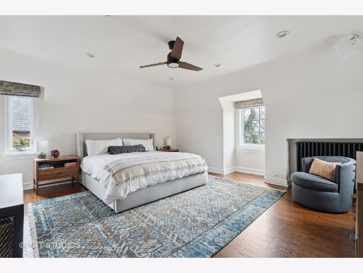
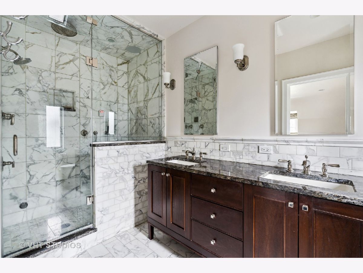
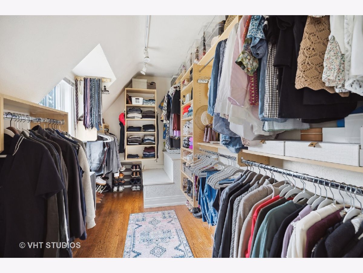
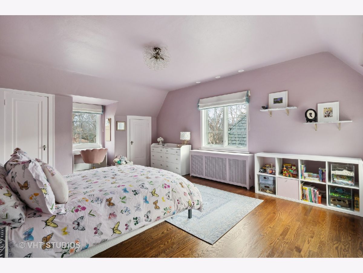
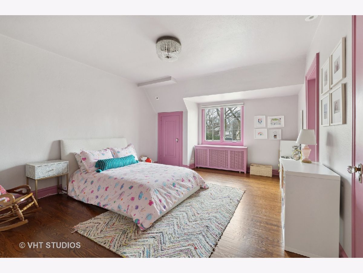
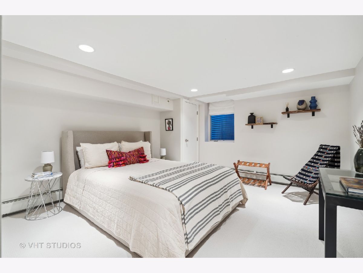
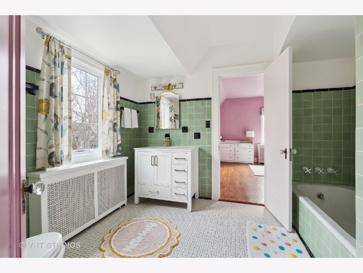
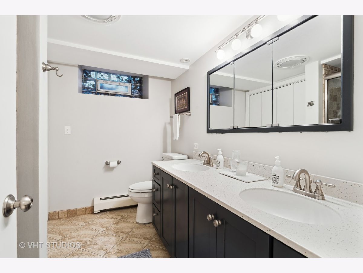
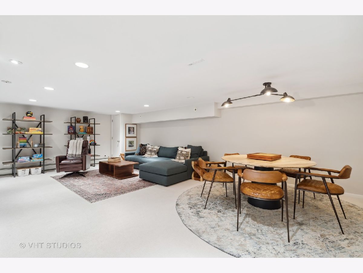
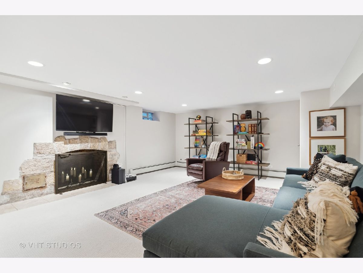
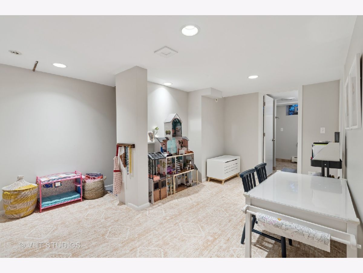
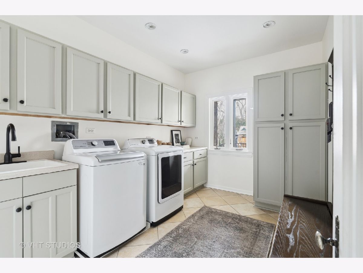
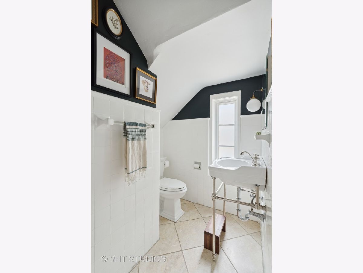
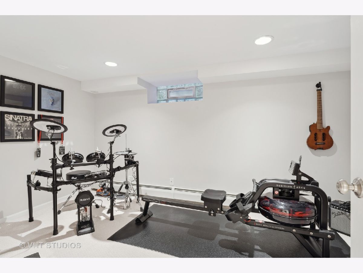
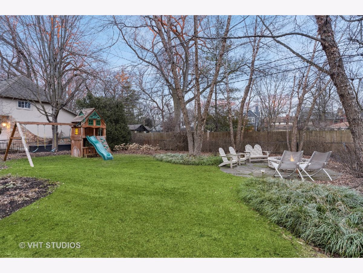
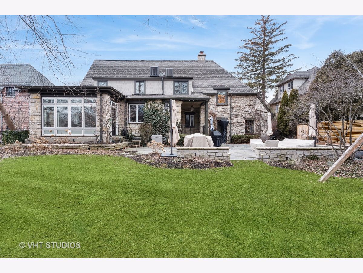
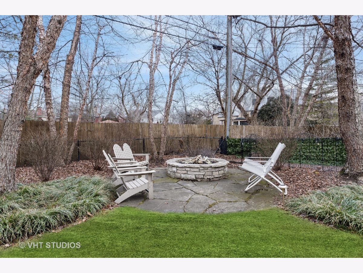
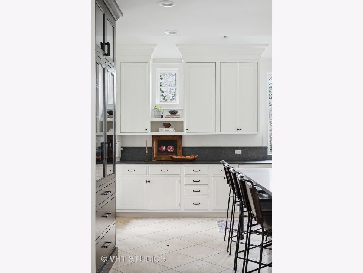
Room Specifics
Total Bedrooms: 6
Bedrooms Above Ground: 4
Bedrooms Below Ground: 2
Dimensions: —
Floor Type: —
Dimensions: —
Floor Type: —
Dimensions: —
Floor Type: —
Dimensions: —
Floor Type: —
Dimensions: —
Floor Type: —
Full Bathrooms: 4
Bathroom Amenities: Steam Shower
Bathroom in Basement: 1
Rooms: —
Basement Description: Finished
Other Specifics
| 2 | |
| — | |
| — | |
| — | |
| — | |
| 70 X 150 | |
| — | |
| — | |
| — | |
| — | |
| Not in DB | |
| — | |
| — | |
| — | |
| — |
Tax History
| Year | Property Taxes |
|---|---|
| 2015 | $19,027 |
| 2020 | $16,759 |
| 2024 | $28,571 |
Contact Agent
Nearby Similar Homes
Nearby Sold Comparables
Contact Agent
Listing Provided By
@properties Christie's International Real Estate





