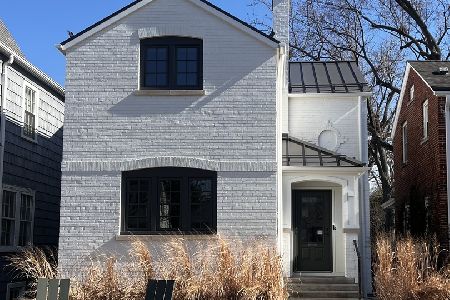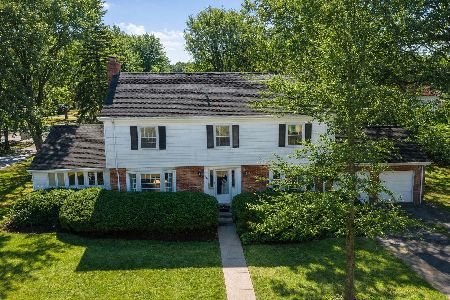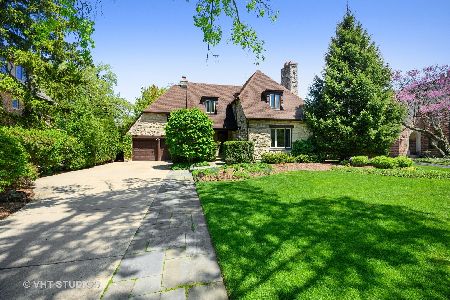2205 Central Park Avenue, Evanston, Illinois 60201
$1,175,000
|
Sold
|
|
| Status: | Closed |
| Sqft: | 0 |
| Cost/Sqft: | — |
| Beds: | 4 |
| Baths: | 4 |
| Year Built: | 1930 |
| Property Taxes: | $19,027 |
| Days On Market: | 4377 |
| Lot Size: | 0,00 |
Description
Beautifully updated English style home with spectacular De Giulio designed kitchen. New family room off kit. overlooks professionally landscaped yard with gas starter fire pit and underground sprinkler system. Graciously sized living room and dining room. First floor laundry/mud room. Luxury master with walk-in closet, marble bathroom,steam shower and sound system. Finished basement with media room, 2 bdrms. & bath.
Property Specifics
| Single Family | |
| — | |
| English | |
| 1930 | |
| Full | |
| — | |
| No | |
| — |
| Cook | |
| — | |
| 0 / Not Applicable | |
| None | |
| Lake Michigan | |
| Public Sewer | |
| 08552246 | |
| 10114100080000 |
Nearby Schools
| NAME: | DISTRICT: | DISTANCE: | |
|---|---|---|---|
|
Grade School
Lincolnwood Elementary School |
65 | — | |
|
Middle School
Haven Middle School |
65 | Not in DB | |
|
High School
Evanston Twp High School |
202 | Not in DB | |
Property History
| DATE: | EVENT: | PRICE: | SOURCE: |
|---|---|---|---|
| 21 Apr, 2015 | Sold | $1,175,000 | MRED MLS |
| 7 Mar, 2015 | Under contract | $1,199,999 | MRED MLS |
| — | Last price change | $1,295,000 | MRED MLS |
| 7 Mar, 2014 | Listed for sale | $1,395,000 | MRED MLS |
| 9 Jul, 2020 | Sold | $1,290,000 | MRED MLS |
| 12 Jun, 2020 | Under contract | $1,325,000 | MRED MLS |
| 23 May, 2020 | Listed for sale | $1,325,000 | MRED MLS |
| 21 Jun, 2024 | Sold | $1,811,000 | MRED MLS |
| 21 Jun, 2024 | Under contract | $1,700,000 | MRED MLS |
| 21 Jun, 2024 | Listed for sale | $1,700,000 | MRED MLS |
Room Specifics
Total Bedrooms: 6
Bedrooms Above Ground: 4
Bedrooms Below Ground: 2
Dimensions: —
Floor Type: Hardwood
Dimensions: —
Floor Type: Hardwood
Dimensions: —
Floor Type: Hardwood
Dimensions: —
Floor Type: —
Dimensions: —
Floor Type: —
Full Bathrooms: 4
Bathroom Amenities: Steam Shower,Double Sink
Bathroom in Basement: 1
Rooms: Bedroom 5,Bedroom 6,Foyer,Media Room,Utility Room-Lower Level,Walk In Closet
Basement Description: Partially Finished,Exterior Access
Other Specifics
| 2 | |
| Concrete Perimeter | |
| Concrete | |
| Patio, Storms/Screens, Outdoor Fireplace | |
| Fenced Yard,Landscaped | |
| 70 X 150 | |
| Pull Down Stair | |
| Full | |
| Hardwood Floors, Heated Floors, First Floor Laundry | |
| Range, Microwave, Dishwasher, High End Refrigerator, Disposal, Stainless Steel Appliance(s) | |
| Not in DB | |
| Sidewalks, Street Lights, Street Paved | |
| — | |
| — | |
| — |
Tax History
| Year | Property Taxes |
|---|---|
| 2015 | $19,027 |
| 2020 | $16,759 |
| 2024 | $28,571 |
Contact Agent
Nearby Similar Homes
Nearby Sold Comparables
Contact Agent
Listing Provided By
Jameson Sotheby's International Realty











