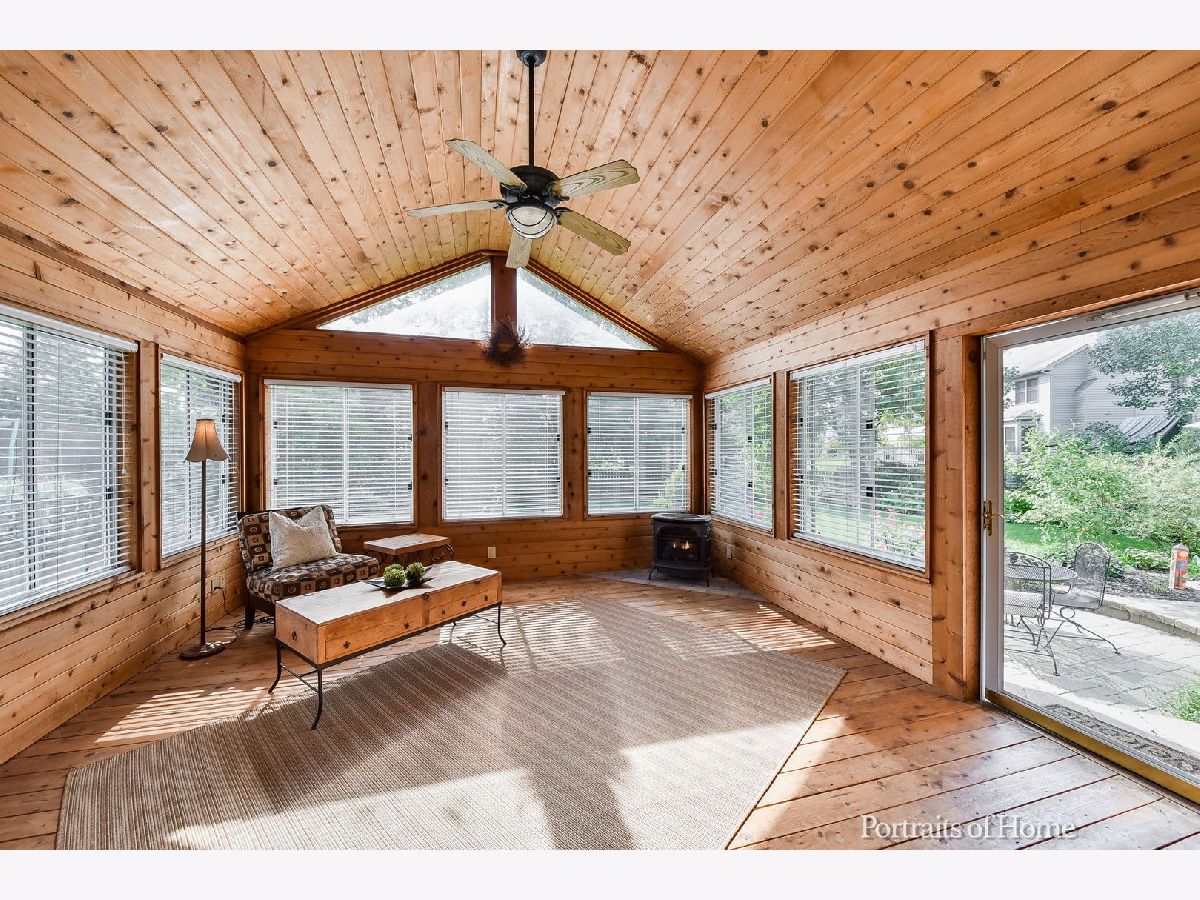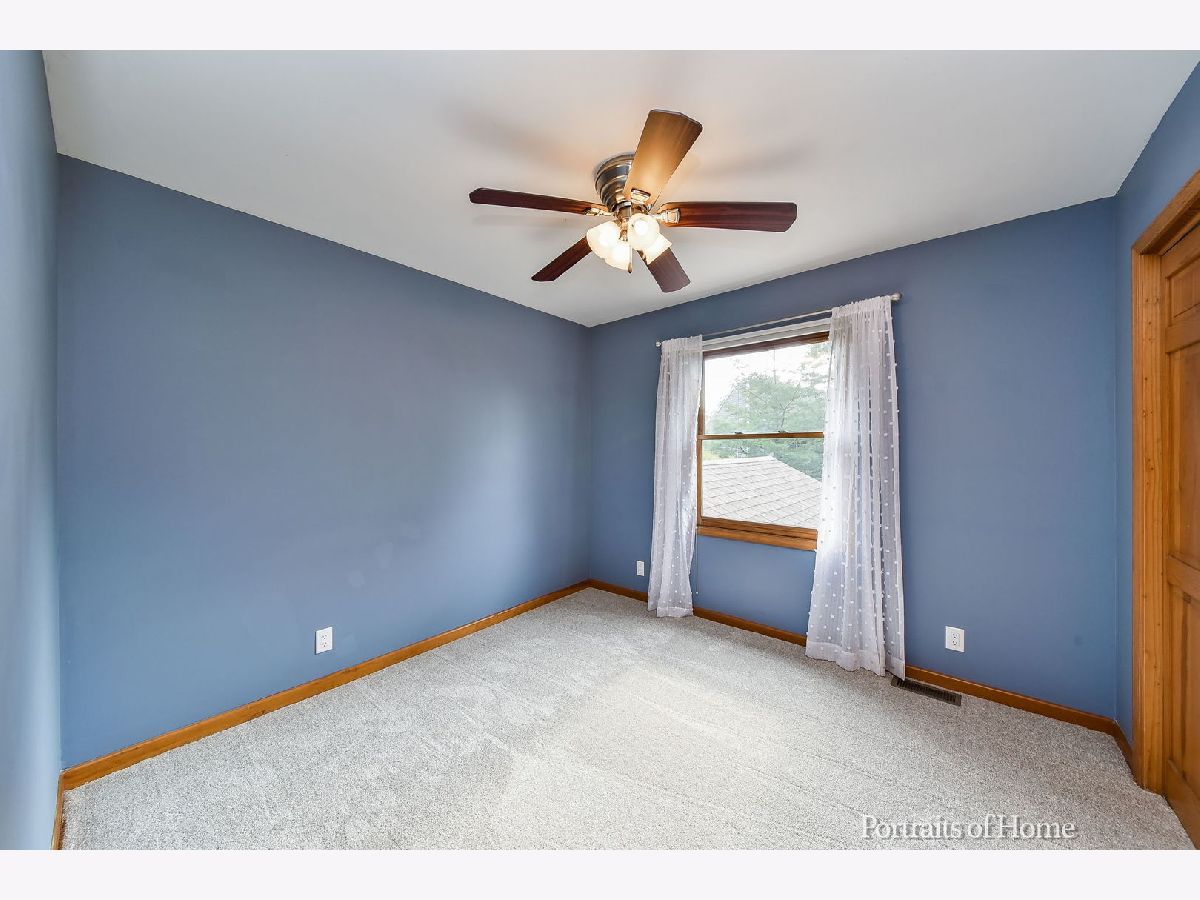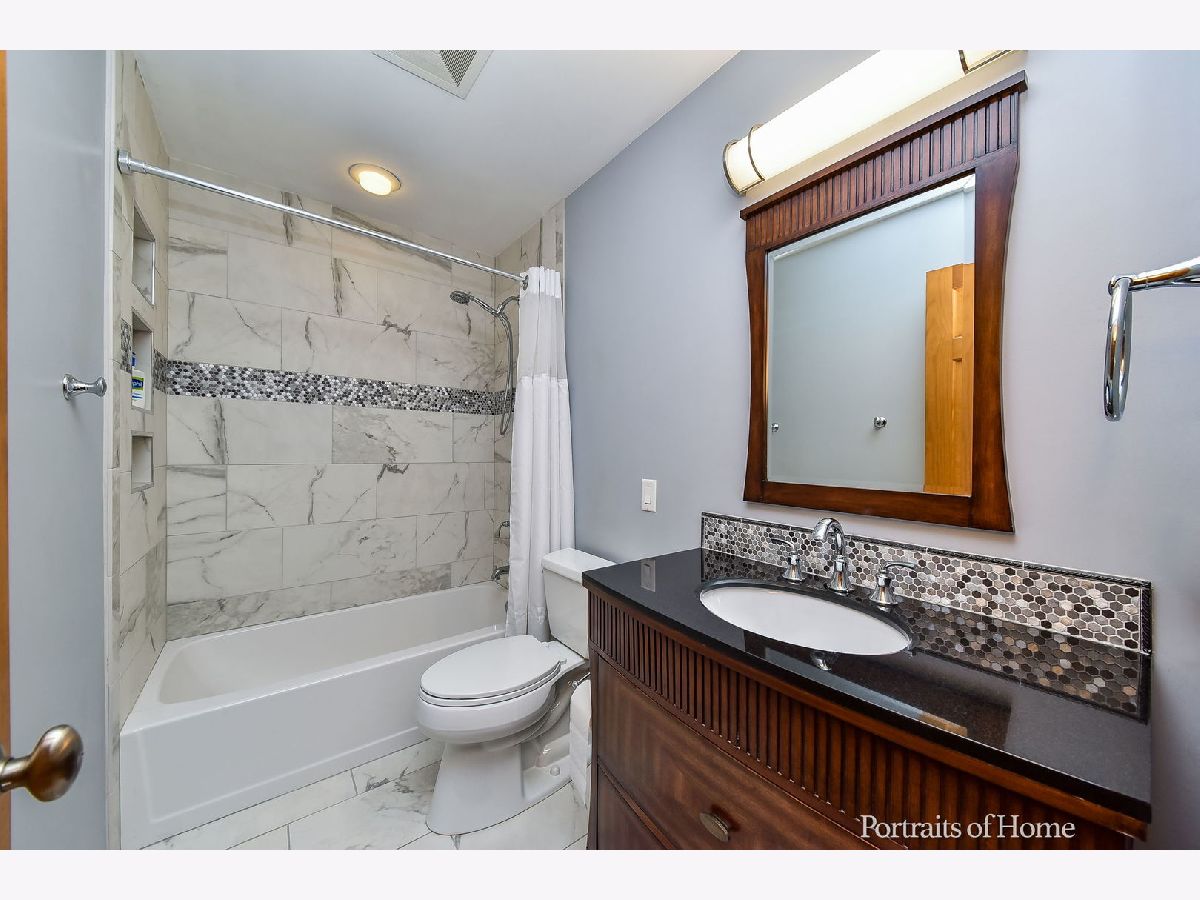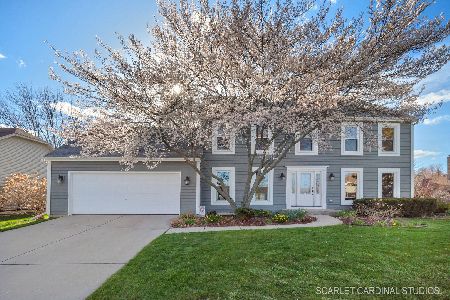2265 Carrington Lane, Aurora, Illinois 60504
$392,000
|
Sold
|
|
| Status: | Closed |
| Sqft: | 2,477 |
| Cost/Sqft: | $159 |
| Beds: | 4 |
| Baths: | 4 |
| Year Built: | 1993 |
| Property Taxes: | $9,109 |
| Days On Market: | 1945 |
| Lot Size: | 0,23 |
Description
This is the WOW house you've been waiting for! What curb appeal! Enjoy the beautiful covered front porch and extensive landscape as you welcome your guests to your home. Step in and you'll notice hardwood flooring throughout the entire 1st floor. Spacious separate dining room and a living room with french doors, perfect for your new home office. You can't help but fall in love with this stunning custom, remodeled from top to bottom kitchen! This amazing space features gorgeous custom cabinetry and planning desk/hutch built in, Thermador cooktop, massive island with concrete top! Soapstone counters, stainless appliances, paneled fridge, recessed lighting - what an incredible space to cook and entertain! Cozy up next to the brick fireplace in the family room or move out to the bright and sunny heated addition ( with heat!). A really special yard awaits you out back, it's a dreamy, private space to entertain on the multilevel paver patios! Fully fenced yard too! Upstairs you'll find the perfect master bedroom retreat featuring hardwood flooring, volume ceiling, walk in closet and a totally remodeled master bath featuring new jetted tub, walk in shower with custom tile, dual sink vanity and skylight! Even the hall guest bath has been totally remodeled! 3 great sized additional bedrooms with ceiling fans, ample closet space and new carpet in 2 of the rooms. A full finished basement awaits you downstairs featuring brand new carpet, white trim and doors, amazing storage space and an updated full bathroom! There is nothing this home doesn't have! You name it and it's been updated, remodeled or is new - right down to the new concrete driveway with curb shave. This home is perfectly located on a quiet little street, steps away from the Waubonsie lake path entrance, and walking distance to Steck Elementary. Welcome home!!
Property Specifics
| Single Family | |
| — | |
| — | |
| 1993 | |
| Full | |
| — | |
| No | |
| 0.23 |
| Du Page | |
| Oakhurst | |
| 304 / Annual | |
| Other | |
| Public | |
| Public Sewer | |
| 10880788 | |
| 0730311002 |
Nearby Schools
| NAME: | DISTRICT: | DISTANCE: | |
|---|---|---|---|
|
Grade School
Steck Elementary School |
204 | — | |
|
Middle School
Fischer Middle School |
204 | Not in DB | |
|
High School
Waubonsie Valley High School |
204 | Not in DB | |
Property History
| DATE: | EVENT: | PRICE: | SOURCE: |
|---|---|---|---|
| 24 Nov, 2020 | Sold | $392,000 | MRED MLS |
| 27 Sep, 2020 | Under contract | $395,000 | MRED MLS |
| 24 Sep, 2020 | Listed for sale | $395,000 | MRED MLS |


























Room Specifics
Total Bedrooms: 4
Bedrooms Above Ground: 4
Bedrooms Below Ground: 0
Dimensions: —
Floor Type: Carpet
Dimensions: —
Floor Type: Carpet
Dimensions: —
Floor Type: Carpet
Full Bathrooms: 4
Bathroom Amenities: Whirlpool,Separate Shower,Double Sink
Bathroom in Basement: 1
Rooms: Heated Sun Room,Recreation Room,Play Room
Basement Description: Finished
Other Specifics
| 2 | |
| — | |
| Concrete | |
| — | |
| — | |
| 75X136X75X130 | |
| — | |
| Full | |
| Vaulted/Cathedral Ceilings, Hardwood Floors, First Floor Laundry, Walk-In Closet(s) | |
| Range, Microwave, Dishwasher, Refrigerator, Washer, Dryer, Disposal, Cooktop, Range Hood | |
| Not in DB | |
| Clubhouse, Park, Pool, Tennis Court(s), Curbs, Sidewalks | |
| — | |
| — | |
| — |
Tax History
| Year | Property Taxes |
|---|---|
| 2020 | $9,109 |
Contact Agent
Nearby Similar Homes
Nearby Sold Comparables
Contact Agent
Listing Provided By
Keller Williams Infinity









