22955 Folkestone Way, Frankfort, Illinois 60423
$545,000
|
Sold
|
|
| Status: | Closed |
| Sqft: | 4,486 |
| Cost/Sqft: | $123 |
| Beds: | 4 |
| Baths: | 5 |
| Year Built: | 2006 |
| Property Taxes: | $16,517 |
| Days On Market: | 2026 |
| Lot Size: | 0,75 |
Description
Beautiful 2 story home located in Ashington Meadows subdivision on a quiet cul-de-sac. Elegant foyer with grand staircase. Gorgeous formal dining and living room. Natural light flows through the wall of windows into the main floor office. The family room living space is open and inviting with a stunning 2 story fireplace. Spacious kitchen with X-large multi level island, granite counters, SS appliances, wine refrigerator and large WI pantry. Convenient 1st floor laundry. Master suite with spa inspired bathroom, over sized shower w/ body sprays and huge 29 x 14 walk in closet. Bedroom 2 has en suite bathroom with WI closet. Bedroom 3 & 4 have private Jack and Jill bathroom. Light and bright finished basement with media/workout room, full bathroom and 5th Bedroom. Professional landscaped with in ground sprinkler system and side load 3 car garage.
Property Specifics
| Single Family | |
| — | |
| Other | |
| 2006 | |
| Full,English | |
| — | |
| No | |
| 0.75 |
| Will | |
| Ashington Meadows | |
| 500 / Annual | |
| Insurance,Other | |
| Public | |
| Public Sewer | |
| 10781450 | |
| 9093130500800000 |
Nearby Schools
| NAME: | DISTRICT: | DISTANCE: | |
|---|---|---|---|
|
Grade School
Chelsea Elementary School |
157C | — | |
|
Middle School
Hickory Creek Middle School |
157C | Not in DB | |
|
High School
Lincoln-way East High School |
210 | Not in DB | |
|
Alternate Elementary School
Grand Prairie Elementary School |
— | Not in DB | |
Property History
| DATE: | EVENT: | PRICE: | SOURCE: |
|---|---|---|---|
| 30 Jun, 2008 | Sold | $662,500 | MRED MLS |
| 27 May, 2008 | Under contract | $749,900 | MRED MLS |
| 8 May, 2008 | Listed for sale | $749,900 | MRED MLS |
| 24 Jul, 2013 | Sold | $556,000 | MRED MLS |
| 22 Jun, 2013 | Under contract | $589,900 | MRED MLS |
| 23 May, 2013 | Listed for sale | $589,900 | MRED MLS |
| 31 Aug, 2020 | Sold | $545,000 | MRED MLS |
| 26 Jul, 2020 | Under contract | $550,000 | MRED MLS |
| 24 Jul, 2020 | Listed for sale | $550,000 | MRED MLS |
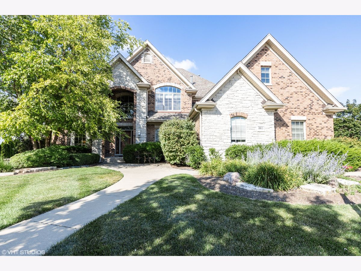
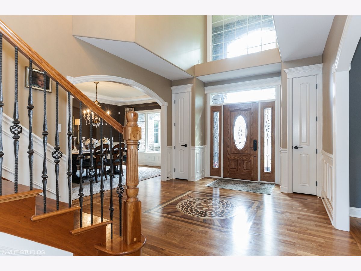
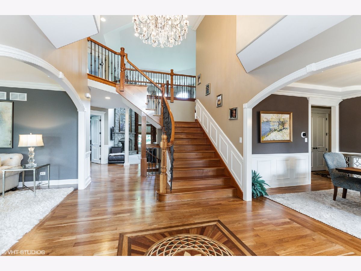
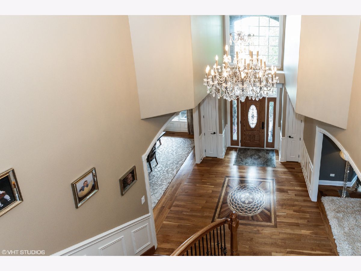
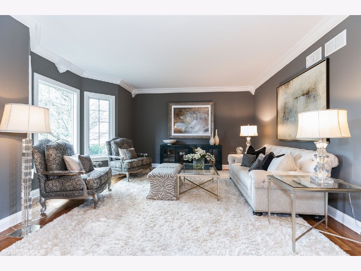
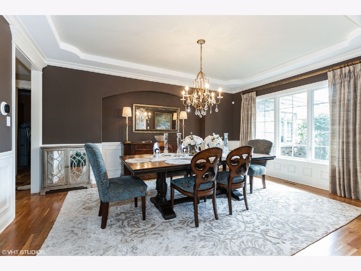
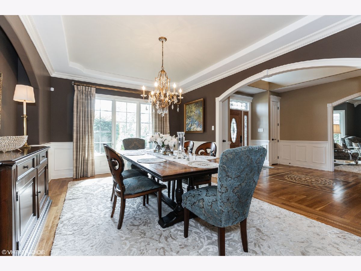
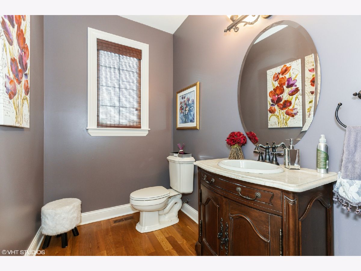
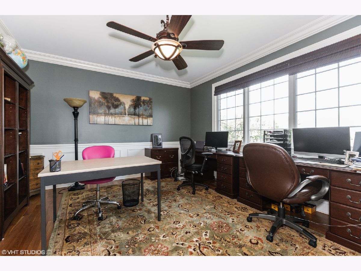
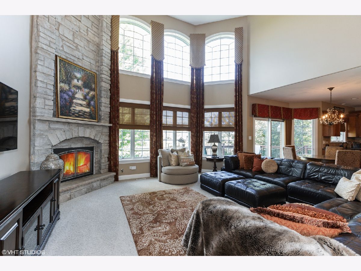
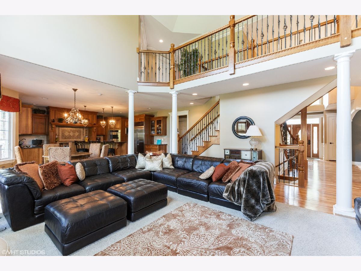
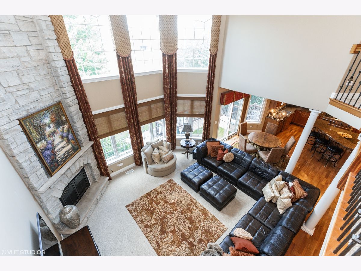
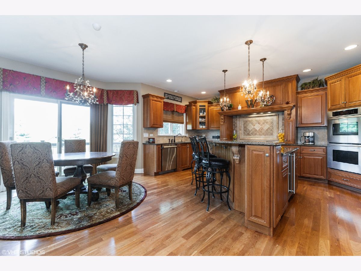
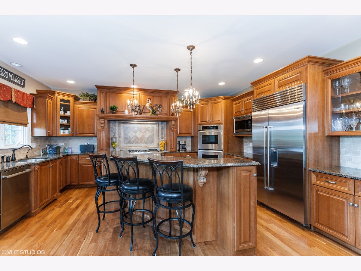
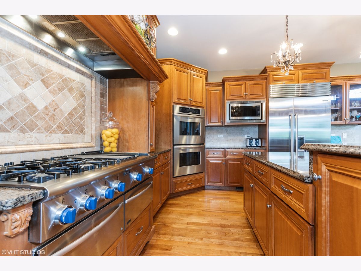
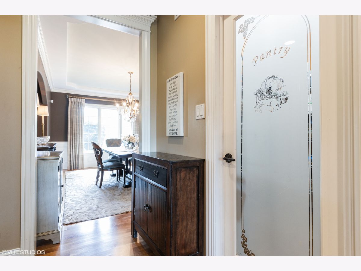
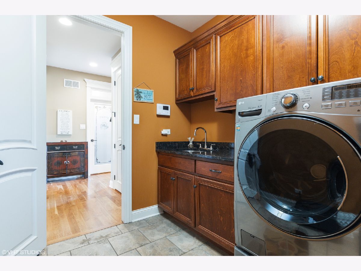
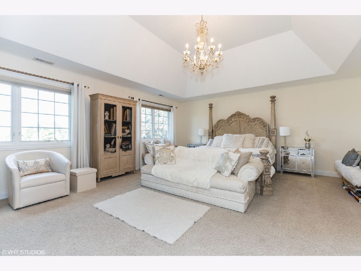
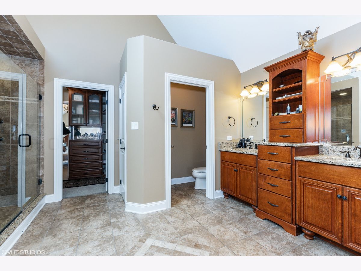
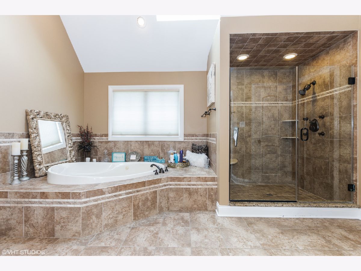
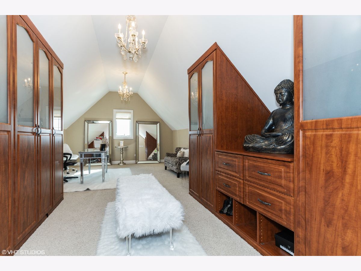
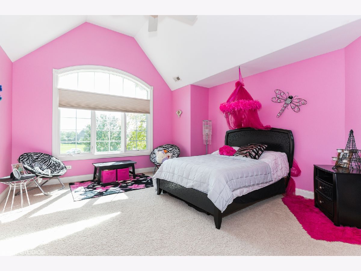
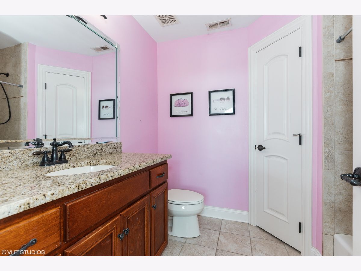
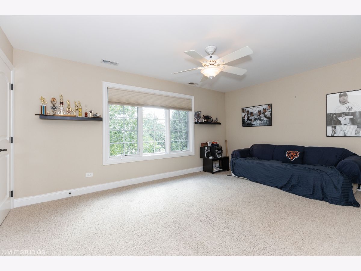
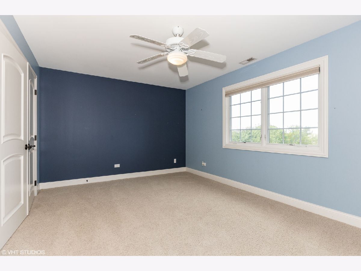
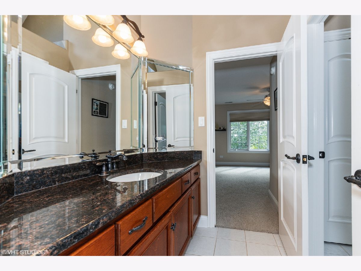
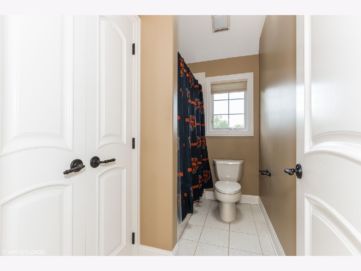
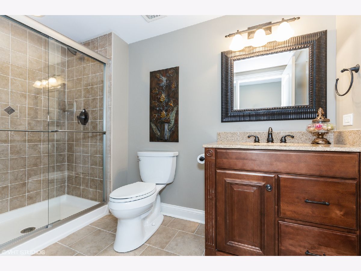
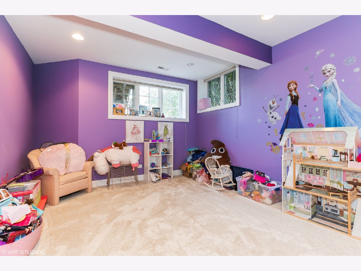
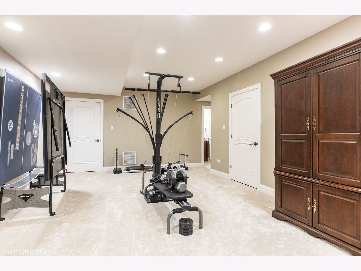
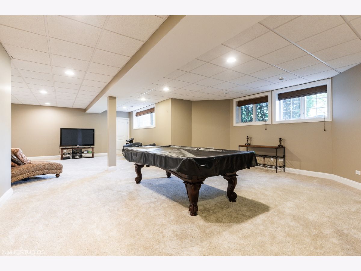
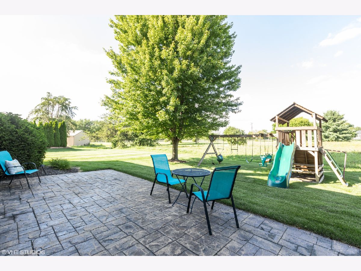
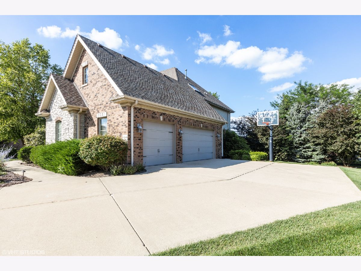
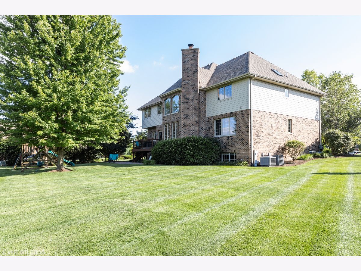
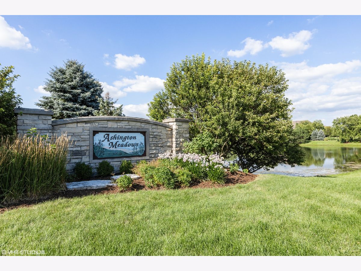
Room Specifics
Total Bedrooms: 5
Bedrooms Above Ground: 4
Bedrooms Below Ground: 1
Dimensions: —
Floor Type: Carpet
Dimensions: —
Floor Type: Carpet
Dimensions: —
Floor Type: Carpet
Dimensions: —
Floor Type: —
Full Bathrooms: 5
Bathroom Amenities: Whirlpool,Separate Shower,Double Sink,Full Body Spray Shower
Bathroom in Basement: 1
Rooms: Bedroom 5,Breakfast Room,Exercise Room,Office,Pantry,Recreation Room,Walk In Closet
Basement Description: Finished
Other Specifics
| 3 | |
| Concrete Perimeter | |
| Concrete,Side Drive | |
| Deck | |
| Cul-De-Sac,Landscaped | |
| 62X165X129X80X145 | |
| — | |
| Full | |
| Vaulted/Cathedral Ceilings, Skylight(s), Hardwood Floors, First Floor Laundry | |
| Double Oven, Microwave, Dishwasher, Refrigerator, High End Refrigerator, Disposal, Stainless Steel Appliance(s), Wine Refrigerator | |
| Not in DB | |
| Lake, Curbs, Sidewalks, Street Lights, Street Paved | |
| — | |
| — | |
| Wood Burning, Attached Fireplace Doors/Screen, Gas Log, Gas Starter |
Tax History
| Year | Property Taxes |
|---|---|
| 2008 | $17,769 |
| 2013 | $15,777 |
| 2020 | $16,517 |
Contact Agent
Nearby Similar Homes
Nearby Sold Comparables
Contact Agent
Listing Provided By
Baird & Warner




