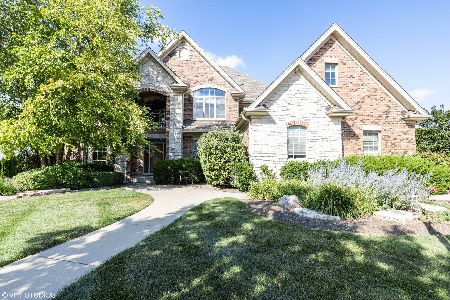22955 Folkestone Way, Frankfort, Illinois 60423
$556,000
|
Sold
|
|
| Status: | Closed |
| Sqft: | 4,486 |
| Cost/Sqft: | $131 |
| Beds: | 4 |
| Baths: | 5 |
| Year Built: | 2006 |
| Property Taxes: | $15,777 |
| Days On Market: | 4645 |
| Lot Size: | 0,00 |
Description
SUPERB in every way imaginable & nestled on a serene cul-de-sac lot. Elegant foyer-spectacular grand staircase. Opulent custom trim & 8' panel doors. Magnificent kitchen: XL multi-level island, Thermador appliances, glass-doored WI pantry. American cherry floors. STUNNING 2 story stone fireplace & wall of windows in fam rm. En-suite & Jack/Jill baths. Xtra deep finished daylite basement. Sideload heated garage. WOW!
Property Specifics
| Single Family | |
| — | |
| — | |
| 2006 | |
| Full,English | |
| — | |
| No | |
| — |
| Will | |
| Ashington Meadows | |
| 500 / Annual | |
| Insurance,Other | |
| Public | |
| Public Sewer | |
| 08352071 | |
| 1909313050080000 |
Nearby Schools
| NAME: | DISTRICT: | DISTANCE: | |
|---|---|---|---|
|
Grade School
Chelsea Elementary School |
157C | — | |
|
Middle School
Hickory Creek Middle School |
157C | Not in DB | |
|
High School
Lincoln-way East High School |
210 | Not in DB | |
|
Alternate Elementary School
Grand Prairie Elementary School |
— | Not in DB | |
Property History
| DATE: | EVENT: | PRICE: | SOURCE: |
|---|---|---|---|
| 30 Jun, 2008 | Sold | $662,500 | MRED MLS |
| 27 May, 2008 | Under contract | $749,900 | MRED MLS |
| 8 May, 2008 | Listed for sale | $749,900 | MRED MLS |
| 24 Jul, 2013 | Sold | $556,000 | MRED MLS |
| 22 Jun, 2013 | Under contract | $589,900 | MRED MLS |
| 23 May, 2013 | Listed for sale | $589,900 | MRED MLS |
| 31 Aug, 2020 | Sold | $545,000 | MRED MLS |
| 26 Jul, 2020 | Under contract | $550,000 | MRED MLS |
| 24 Jul, 2020 | Listed for sale | $550,000 | MRED MLS |
Room Specifics
Total Bedrooms: 5
Bedrooms Above Ground: 4
Bedrooms Below Ground: 1
Dimensions: —
Floor Type: Carpet
Dimensions: —
Floor Type: Carpet
Dimensions: —
Floor Type: Carpet
Dimensions: —
Floor Type: —
Full Bathrooms: 5
Bathroom Amenities: Whirlpool,Separate Shower,Double Sink,Full Body Spray Shower
Bathroom in Basement: 1
Rooms: Bedroom 5,Breakfast Room,Exercise Room,Office,Pantry,Recreation Room,Walk In Closet
Basement Description: Finished
Other Specifics
| 3 | |
| Concrete Perimeter | |
| Concrete,Side Drive | |
| Deck | |
| Cul-De-Sac,Landscaped | |
| 62X165X129+80X145 | |
| — | |
| Full | |
| Vaulted/Cathedral Ceilings, Skylight(s), Hardwood Floors, First Floor Laundry | |
| Double Oven, Microwave, Dishwasher, Refrigerator, High End Refrigerator, Disposal, Stainless Steel Appliance(s), Wine Refrigerator | |
| Not in DB | |
| Sidewalks, Street Lights, Street Paved | |
| — | |
| — | |
| Wood Burning, Attached Fireplace Doors/Screen, Gas Log, Gas Starter |
Tax History
| Year | Property Taxes |
|---|---|
| 2008 | $17,769 |
| 2013 | $15,777 |
| 2020 | $16,517 |
Contact Agent
Nearby Similar Homes
Nearby Sold Comparables
Contact Agent
Listing Provided By
RE/MAX All Properties





