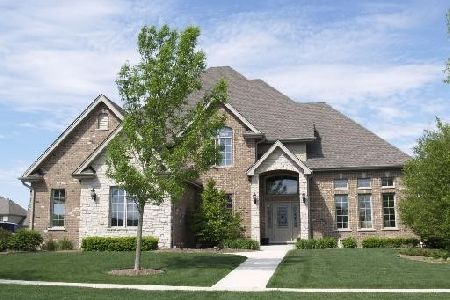22996 Devonshire Lane, Frankfort, Illinois 60423
$530,000
|
Sold
|
|
| Status: | Closed |
| Sqft: | 0 |
| Cost/Sqft: | — |
| Beds: | 5 |
| Baths: | 4 |
| Year Built: | 2004 |
| Property Taxes: | $12,926 |
| Days On Market: | 5756 |
| Lot Size: | 0,00 |
Description
Affluent LifeStyle~Captivating Glimpse of European Style Influences!Large Gourmet Kit. w/CherryCabs,Breakfast Bar,Granite,SS Appls,& LargeCasual Dining Area!Stunning 2Story Entry!The Outdrs~Roofed Entertainment Terrace(Recessed Lighting)w/Brick Pillars & InGroundPool.Gracious L/R &D/R!DBLE STRCASE!Office/FrenchDrs.Crn Molding,Wainscoting &Arched Entries/Playset/Braz Cherry Flrs!NewCarpet!Open 1st Flr to LOOKOUT BSMT!
Property Specifics
| Single Family | |
| — | |
| Traditional | |
| 2004 | |
| Full,English | |
| — | |
| No | |
| 0 |
| Will | |
| Ashington Meadows | |
| 450 / Annual | |
| Other | |
| Public | |
| Public Sewer | |
| 07523510 | |
| 1909313050170000 |
Nearby Schools
| NAME: | DISTRICT: | DISTANCE: | |
|---|---|---|---|
|
High School
Lincoln-way East High School |
210 | Not in DB | |
Property History
| DATE: | EVENT: | PRICE: | SOURCE: |
|---|---|---|---|
| 27 May, 2011 | Sold | $530,000 | MRED MLS |
| 27 Apr, 2011 | Under contract | $569,900 | MRED MLS |
| — | Last price change | $598,000 | MRED MLS |
| 8 May, 2010 | Listed for sale | $649,900 | MRED MLS |
| 17 Dec, 2024 | Sold | $750,500 | MRED MLS |
| 26 Nov, 2024 | Under contract | $749,900 | MRED MLS |
| 21 Nov, 2024 | Listed for sale | $749,900 | MRED MLS |
Room Specifics
Total Bedrooms: 5
Bedrooms Above Ground: 5
Bedrooms Below Ground: 0
Dimensions: —
Floor Type: Carpet
Dimensions: —
Floor Type: Carpet
Dimensions: —
Floor Type: Carpet
Dimensions: —
Floor Type: —
Full Bathrooms: 4
Bathroom Amenities: Whirlpool,Separate Shower,Double Sink
Bathroom in Basement: 0
Rooms: Bedroom 5,Foyer,Terrace,Walk In Closet
Basement Description: Unfinished
Other Specifics
| 3 | |
| Concrete Perimeter | |
| Concrete | |
| Deck, Patio, In Ground Pool | |
| Fenced Yard,Landscaped | |
| 101X149X101X159 | |
| Unfinished | |
| Full | |
| Vaulted/Cathedral Ceilings, Skylight(s) | |
| Double Oven, Range, Microwave, Dishwasher, Refrigerator, Washer, Dryer, Disposal | |
| Not in DB | |
| Sidewalks, Street Lights, Street Paved | |
| — | |
| — | |
| Wood Burning, Gas Starter |
Tax History
| Year | Property Taxes |
|---|---|
| 2011 | $12,926 |
| 2024 | $17,359 |
Contact Agent
Nearby Similar Homes
Nearby Sold Comparables
Contact Agent
Listing Provided By
RED DOOR Living Properties






