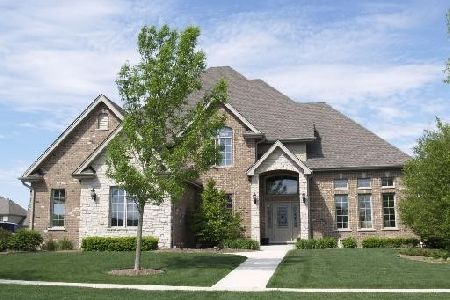23012 Devonshire Lane, Frankfort, Illinois 60423
$445,000
|
Sold
|
|
| Status: | Closed |
| Sqft: | 3,600 |
| Cost/Sqft: | $125 |
| Beds: | 4 |
| Baths: | 4 |
| Year Built: | 2012 |
| Property Taxes: | $0 |
| Days On Market: | 4946 |
| Lot Size: | 0,00 |
Description
WOW! It is all here!! Amazing New Home for immediate delivery! Everything upscale from Granite, to Tile, to Stone Fireplace and Energy Efficient. Features Include 4 Baths, Custom Seated Shower, with Soaking Tub, Jack and Jill, Stainless Steel Appliances, Beautiful Dining Rm. with Wainscoting, Hardwood Flooring & Coffered Ceiling. Spacious Bonus Room can be a true 5th Bed. New Home 1 Year Warranty. A MUST SEE!
Property Specifics
| Single Family | |
| — | |
| Traditional | |
| 2012 | |
| Full | |
| CAELLIN MODEL | |
| No | |
| 0 |
| Will | |
| Ashington Meadows | |
| 375 / Annual | |
| Insurance,Other | |
| Public | |
| Public Sewer | |
| 08123674 | |
| 1909313050180000 |
Nearby Schools
| NAME: | DISTRICT: | DISTANCE: | |
|---|---|---|---|
|
Grade School
Grand Prairie Elementary School |
157C | — | |
|
Middle School
Hickory Creek Middle School |
157C | Not in DB | |
|
High School
Lincoln-way East High School |
210 | Not in DB | |
|
Alternate Elementary School
Chelsea Elementary School |
— | Not in DB | |
Property History
| DATE: | EVENT: | PRICE: | SOURCE: |
|---|---|---|---|
| 3 Jun, 2013 | Sold | $445,000 | MRED MLS |
| 13 Apr, 2013 | Under contract | $449,900 | MRED MLS |
| — | Last price change | $472,900 | MRED MLS |
| 26 Jul, 2012 | Listed for sale | $494,900 | MRED MLS |
Room Specifics
Total Bedrooms: 4
Bedrooms Above Ground: 4
Bedrooms Below Ground: 0
Dimensions: —
Floor Type: Carpet
Dimensions: —
Floor Type: Carpet
Dimensions: —
Floor Type: Carpet
Full Bathrooms: 4
Bathroom Amenities: Separate Shower,Handicap Shower,Double Sink,Garden Tub,European Shower,Double Shower
Bathroom in Basement: 0
Rooms: Bonus Room,Mud Room,Study
Basement Description: Unfinished
Other Specifics
| 3 | |
| Concrete Perimeter | |
| — | |
| Patio, Porch | |
| Cul-De-Sac,Pond(s),Water View | |
| 100X169X100X159 | |
| Dormer | |
| Full | |
| Vaulted/Cathedral Ceilings, Hardwood Floors, Second Floor Laundry, First Floor Full Bath | |
| Double Oven, Microwave, Dishwasher, Disposal, Stainless Steel Appliance(s) | |
| Not in DB | |
| Sidewalks, Street Lights, Street Paved | |
| — | |
| — | |
| Attached Fireplace Doors/Screen, Gas Log, Gas Starter, Heatilator |
Tax History
| Year | Property Taxes |
|---|
Contact Agent
Nearby Similar Homes
Nearby Sold Comparables
Contact Agent
Listing Provided By
Hoff, Realtors






