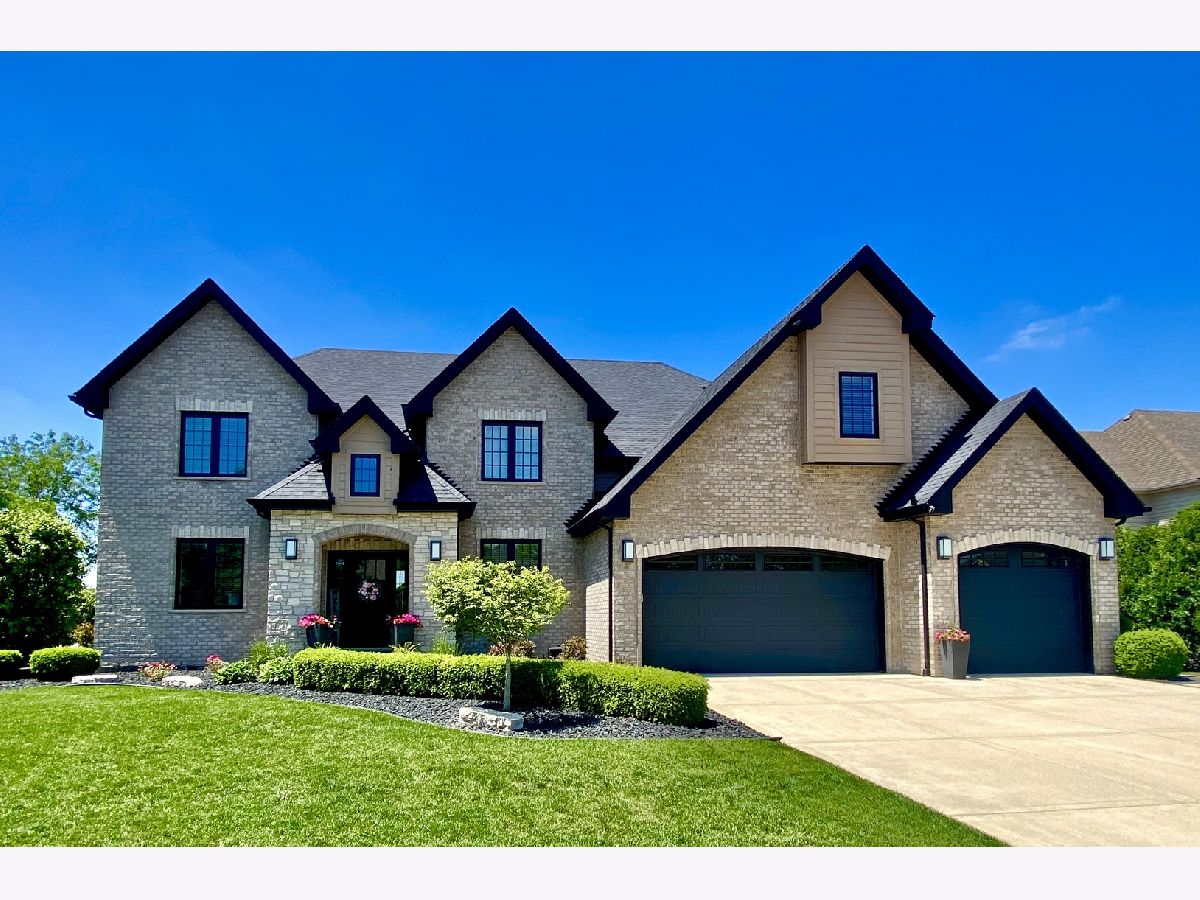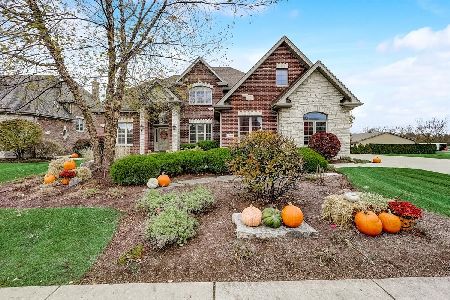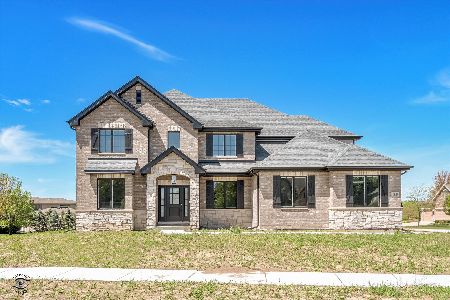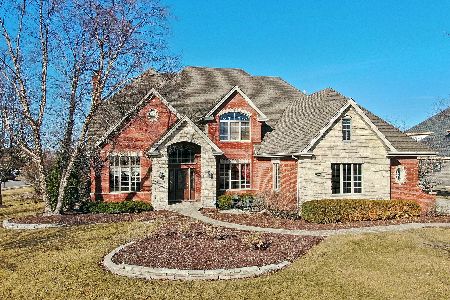23094 Folkestone Way, Frankfort, Illinois 60423
$735,000
|
Sold
|
|
| Status: | Closed |
| Sqft: | 4,359 |
| Cost/Sqft: | $170 |
| Beds: | 4 |
| Baths: | 4 |
| Year Built: | 2014 |
| Property Taxes: | $14,119 |
| Days On Market: | 1334 |
| Lot Size: | 0,38 |
Description
Absolutely stunning 4 bedroom, 3.5 bath MUST SEE two-story home in the highly sought after Ashington Meadows Subdivision!! Offering 4,359 square ft. of finished living space. Walk into a grand two-story entry with gorgeous custom staircase and wainscoting, which flows into the dining and other living areas providing a look of everlasting elegance. Formal dining room includes wainscoting & crown molding. Spacious main level home office features French doors and crown molding. Main floor playroom features double doors, chalk board wall feature & crown molding. Gorgeous hardwood floors throughout the main level. Kitchen boasts with custom white cabinets, soft-close drawers, KitchenAid stainless steel appliances, stove top, granite counter tops, center island that features refrigerator drawers, tile backsplash, under cabinet lighting, walk-in pantry and access to the expansive deck off of the eating area. Phenomenal family room with vaulted ceilings, dramatic two-story stone fireplace and ceiling fan. Main level laundry room comes equipped with washer and dryer, granite countertops, ample cabinets, oversized sink and side service door. On the second floor you will find a spacious master suite with double doors, impressive dual walk-in closets, tray ceiling along with a BONUS ROOM! Can be used as a workout room, nursery, 2nd home office, etc... Retreat to the master bath suite where you will find an oversized luxury shower & free standing tub, granite countertops & dual vanity. You will also find three additional bedrooms on the second floor, all with walk-in closets, vaulted ceilings, 3rd bedroom has its own private ensuite bathroom, along with another full bathroom with granite countertops & dual vanity! The upstairs hallway overlooks the two-story family room and foyer. Full lookout basement with 9-foot ceilings, radiant floor heat, roughed in for bath, dual furnace with humidifiers & a/c. Every inch of this home has been thoughtfully addressed both on the interior as well as the exterior. 3 car finished garage with radiant heated epoxy floors! This beautiful corner lot is professionally landscaped & is perfect for entertaining or just relaxing! Which you can do off the back deck or the brick paver patio! Located in award-winning Frankfort 157C & Lincoln Way East School Districts. Call today for your private viewing!
Property Specifics
| Single Family | |
| — | |
| — | |
| 2014 | |
| — | |
| — | |
| No | |
| 0.38 |
| Will | |
| Ashington Meadows | |
| 550 / Annual | |
| — | |
| — | |
| — | |
| 11439240 | |
| 1909313060040000 |
Nearby Schools
| NAME: | DISTRICT: | DISTANCE: | |
|---|---|---|---|
|
Grade School
Grand Prairie Elementary School |
157C | — | |
|
Middle School
Hickory Creek Middle School |
157C | Not in DB | |
|
High School
Lincoln-way East High School |
210 | Not in DB | |
Property History
| DATE: | EVENT: | PRICE: | SOURCE: |
|---|---|---|---|
| 1 Aug, 2022 | Sold | $735,000 | MRED MLS |
| 19 Jun, 2022 | Under contract | $739,000 | MRED MLS |
| 17 Jun, 2022 | Listed for sale | $739,000 | MRED MLS |

Room Specifics
Total Bedrooms: 4
Bedrooms Above Ground: 4
Bedrooms Below Ground: 0
Dimensions: —
Floor Type: —
Dimensions: —
Floor Type: —
Dimensions: —
Floor Type: —
Full Bathrooms: 4
Bathroom Amenities: Separate Shower,Double Sink,Soaking Tub
Bathroom in Basement: 0
Rooms: —
Basement Description: Unfinished,Bathroom Rough-In,Lookout,9 ft + pour
Other Specifics
| 3 | |
| — | |
| Concrete | |
| — | |
| — | |
| 120 X 151 | |
| — | |
| — | |
| — | |
| — | |
| Not in DB | |
| — | |
| — | |
| — | |
| — |
Tax History
| Year | Property Taxes |
|---|---|
| 2022 | $14,119 |
Contact Agent
Nearby Similar Homes
Nearby Sold Comparables
Contact Agent
Listing Provided By
Village Realty, Inc.







