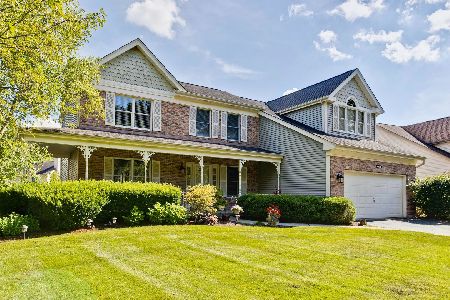2313 Kittridge Drive, West Dundee, Illinois 60118
$255,000
|
Sold
|
|
| Status: | Closed |
| Sqft: | 2,683 |
| Cost/Sqft: | $99 |
| Beds: | 5 |
| Baths: | 4 |
| Year Built: | 1992 |
| Property Taxes: | $7,859 |
| Days On Market: | 3605 |
| Lot Size: | 0,27 |
Description
Popular Queen Anne model with a full finished English basement offers over 3900 sqft of livable space. Tons of oak cabinets in the large eat-in kitchen w/center island & sliders to deck. FmRm highlighted by the brick floor to ceiling fireplace. Master suite with 2 WIC & deluxe bath. Finished English basement features a RecRm, full bath & a bedroom/office. Convenient 1st flr ldy. Recent updates include - roof (tear off) & siding approx 6yrs new. Refrigerator, washer & dryer 1 yr new. Located on a mature lot minutes to I-90 & Regional shopping.
Property Specifics
| Single Family | |
| — | |
| Queen Anne | |
| 1992 | |
| Full,English | |
| QUEEN ANNE | |
| No | |
| 0.27 |
| Kane | |
| Hills Of West Dundee | |
| 0 / Not Applicable | |
| None | |
| Public | |
| Public Sewer | |
| 09160474 | |
| 0321104001 |
Nearby Schools
| NAME: | DISTRICT: | DISTANCE: | |
|---|---|---|---|
|
Grade School
Dundee Highlands Elementary Scho |
300 | — | |
|
Middle School
Dundee Middle School |
300 | Not in DB | |
|
High School
H D Jacobs High School |
300 | Not in DB | |
Property History
| DATE: | EVENT: | PRICE: | SOURCE: |
|---|---|---|---|
| 1 Dec, 2016 | Sold | $255,000 | MRED MLS |
| 5 Oct, 2016 | Under contract | $264,999 | MRED MLS |
| — | Last price change | $275,000 | MRED MLS |
| 9 Mar, 2016 | Listed for sale | $289,000 | MRED MLS |
| 8 Sep, 2023 | Sold | $355,000 | MRED MLS |
| 10 Aug, 2023 | Under contract | $350,000 | MRED MLS |
| — | Last price change | $359,000 | MRED MLS |
| 20 Jul, 2023 | Listed for sale | $359,000 | MRED MLS |
Room Specifics
Total Bedrooms: 5
Bedrooms Above Ground: 5
Bedrooms Below Ground: 0
Dimensions: —
Floor Type: Carpet
Dimensions: —
Floor Type: Carpet
Dimensions: —
Floor Type: Carpet
Dimensions: —
Floor Type: —
Full Bathrooms: 4
Bathroom Amenities: Whirlpool,Separate Shower,Double Sink
Bathroom in Basement: 1
Rooms: Bedroom 5,Recreation Room,Utility Room-1st Floor
Basement Description: Finished
Other Specifics
| 2 | |
| — | |
| Asphalt | |
| Deck | |
| Corner Lot | |
| 11761SQFT | |
| — | |
| Full | |
| Vaulted/Cathedral Ceilings, Skylight(s) | |
| Double Oven, Dishwasher, Refrigerator, Washer, Dryer, Disposal | |
| Not in DB | |
| Sidewalks, Street Lights, Street Paved | |
| — | |
| — | |
| Wood Burning, Attached Fireplace Doors/Screen, Gas Starter |
Tax History
| Year | Property Taxes |
|---|---|
| 2016 | $7,859 |
| 2023 | $9,241 |
Contact Agent
Nearby Similar Homes
Nearby Sold Comparables
Contact Agent
Listing Provided By
Baird & Warner Real Estate









