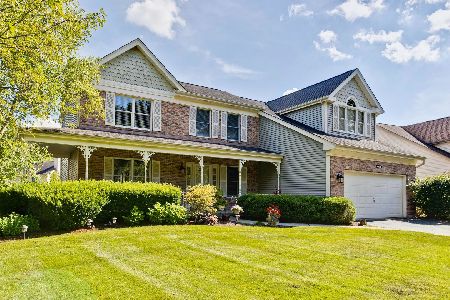2319 Kittridge Drive, West Dundee, Illinois 60118
$320,000
|
Sold
|
|
| Status: | Closed |
| Sqft: | 2,462 |
| Cost/Sqft: | $128 |
| Beds: | 3 |
| Baths: | 3 |
| Year Built: | 1992 |
| Property Taxes: | $8,741 |
| Days On Market: | 1880 |
| Lot Size: | 0,23 |
Description
One of a kind custom built in great neighborhood across from open green space! Volume ceiling living room with open turned staircase, huge kitchen with breakfast bar and sunny breakfast room open to family room. Abundant windows throughout with wonderful sunroom opening to living and breakfast rooms which could be den, music room, dining room, or perfect for working from home. Two level deck and nice open yard with "zoned" invisible fence in front and rear yards. Bedrooms with walk in closets and both upstairs full baths feature separate tubs and showers. Luxury master bath with oversized shower and double shower heads. Newer garage door and opener. Huge English basement recreation room with large unfinished storage area. Gutter guards on rear of home. This is a one of a kind home with so much charm, featuring lots of interesting roof lines and a beautiful porch for relaxing. Bring your Pinterest ideas, because you'll never find another combination of floorplan, curb appeal, neighborhood, and size as charming as this one!
Property Specifics
| Single Family | |
| — | |
| — | |
| 1992 | |
| Full | |
| — | |
| No | |
| 0.23 |
| Kane | |
| Hills Of West Dundee | |
| 0 / Not Applicable | |
| None | |
| Public | |
| Public Sewer, Sewer-Storm | |
| 10942299 | |
| 0321104040 |
Nearby Schools
| NAME: | DISTRICT: | DISTANCE: | |
|---|---|---|---|
|
Grade School
Dundee Highlands Elementary Scho |
300 | — | |
|
Middle School
Dundee Middle School |
300 | Not in DB | |
|
High School
H D Jacobs High School |
300 | Not in DB | |
Property History
| DATE: | EVENT: | PRICE: | SOURCE: |
|---|---|---|---|
| 27 Dec, 2013 | Sold | $262,000 | MRED MLS |
| 17 Nov, 2013 | Under contract | $269,900 | MRED MLS |
| — | Last price change | $275,000 | MRED MLS |
| 4 Sep, 2013 | Listed for sale | $275,000 | MRED MLS |
| 28 Jan, 2021 | Sold | $320,000 | MRED MLS |
| 16 Dec, 2020 | Under contract | $315,000 | MRED MLS |
| 28 Nov, 2020 | Listed for sale | $315,000 | MRED MLS |
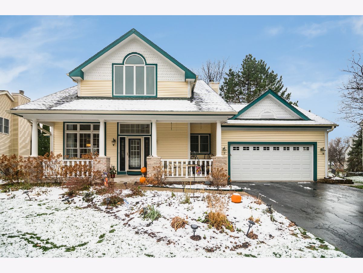
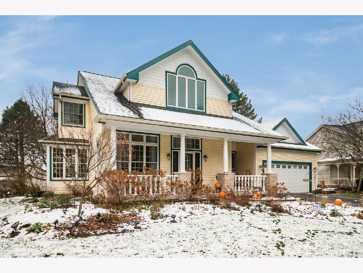
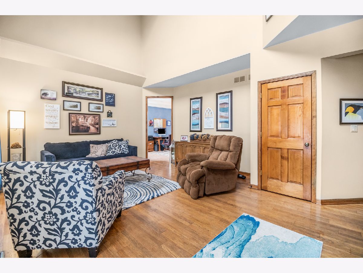
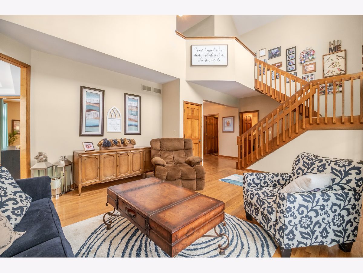
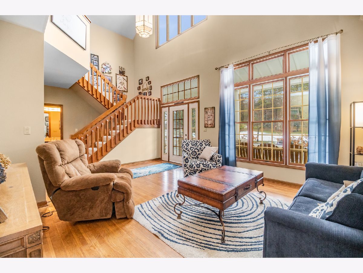
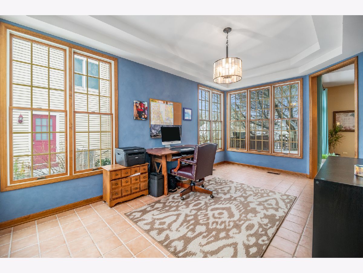
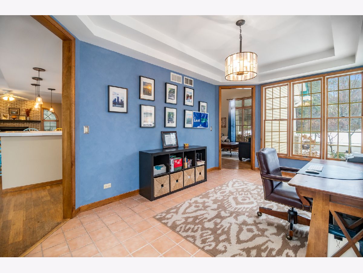
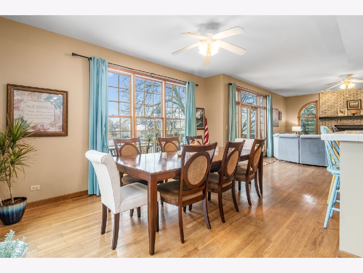
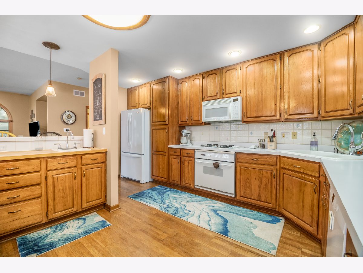
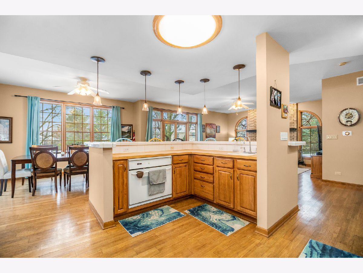
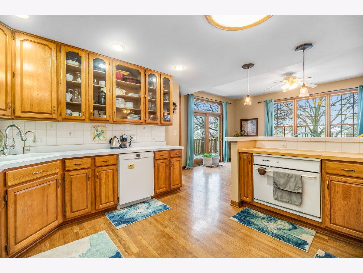
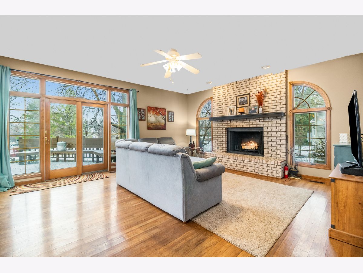
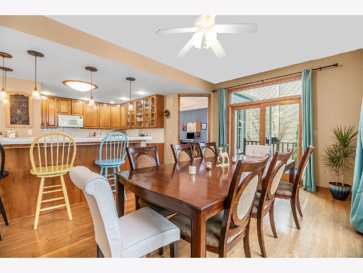
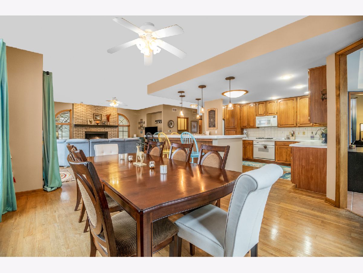
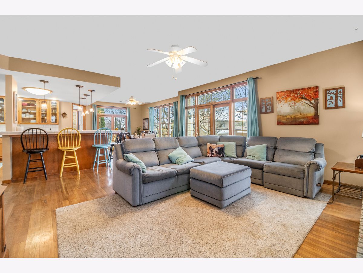
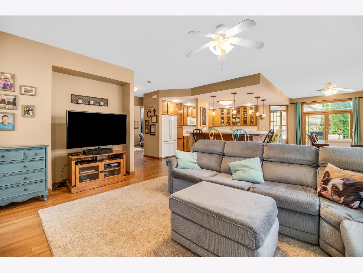
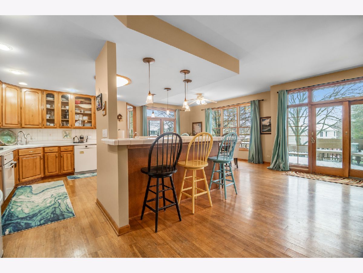
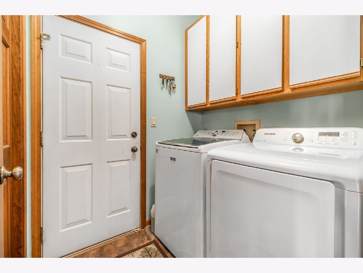
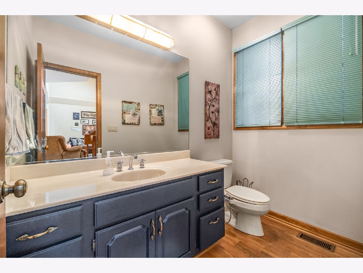
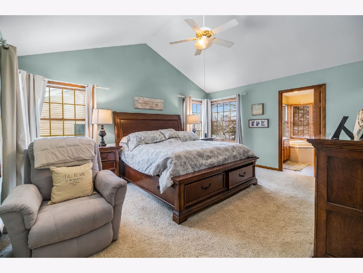
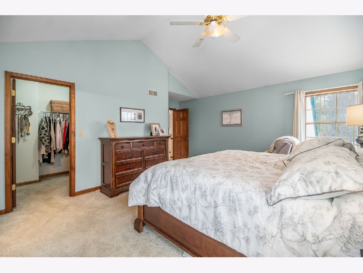
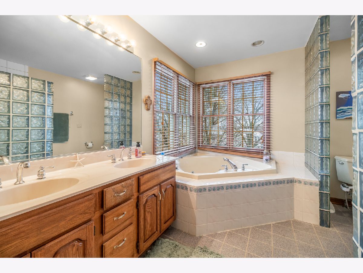
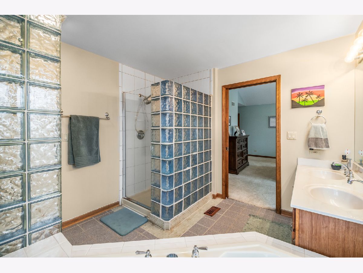
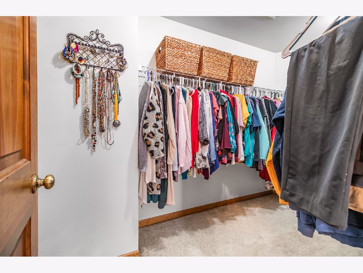
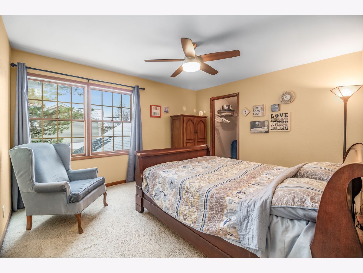
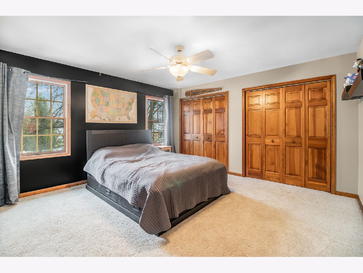
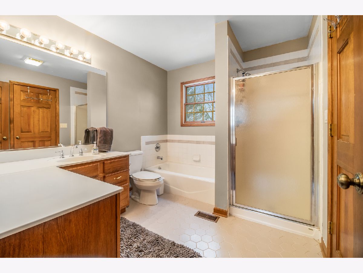
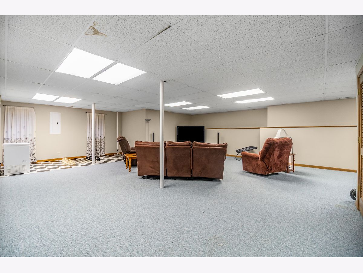
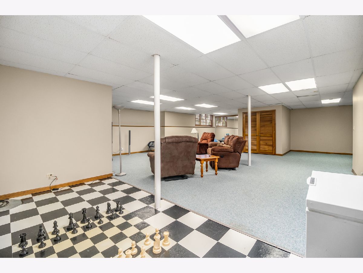
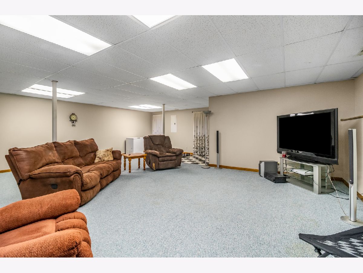
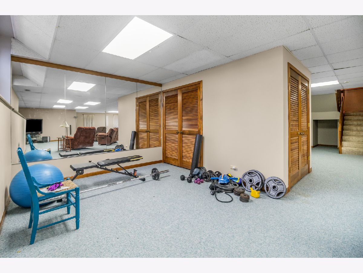
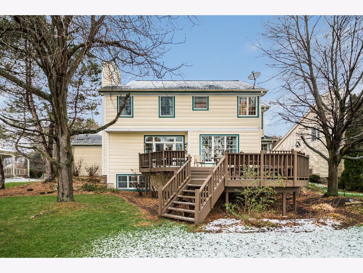
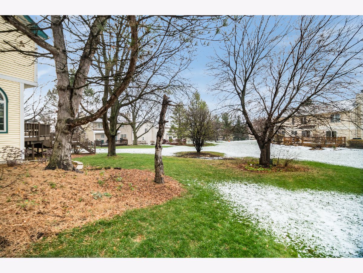
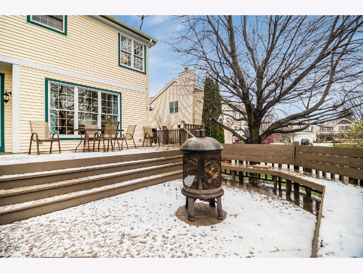
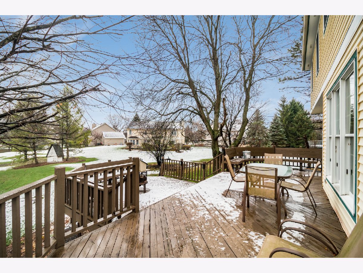
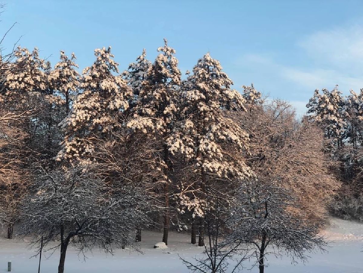
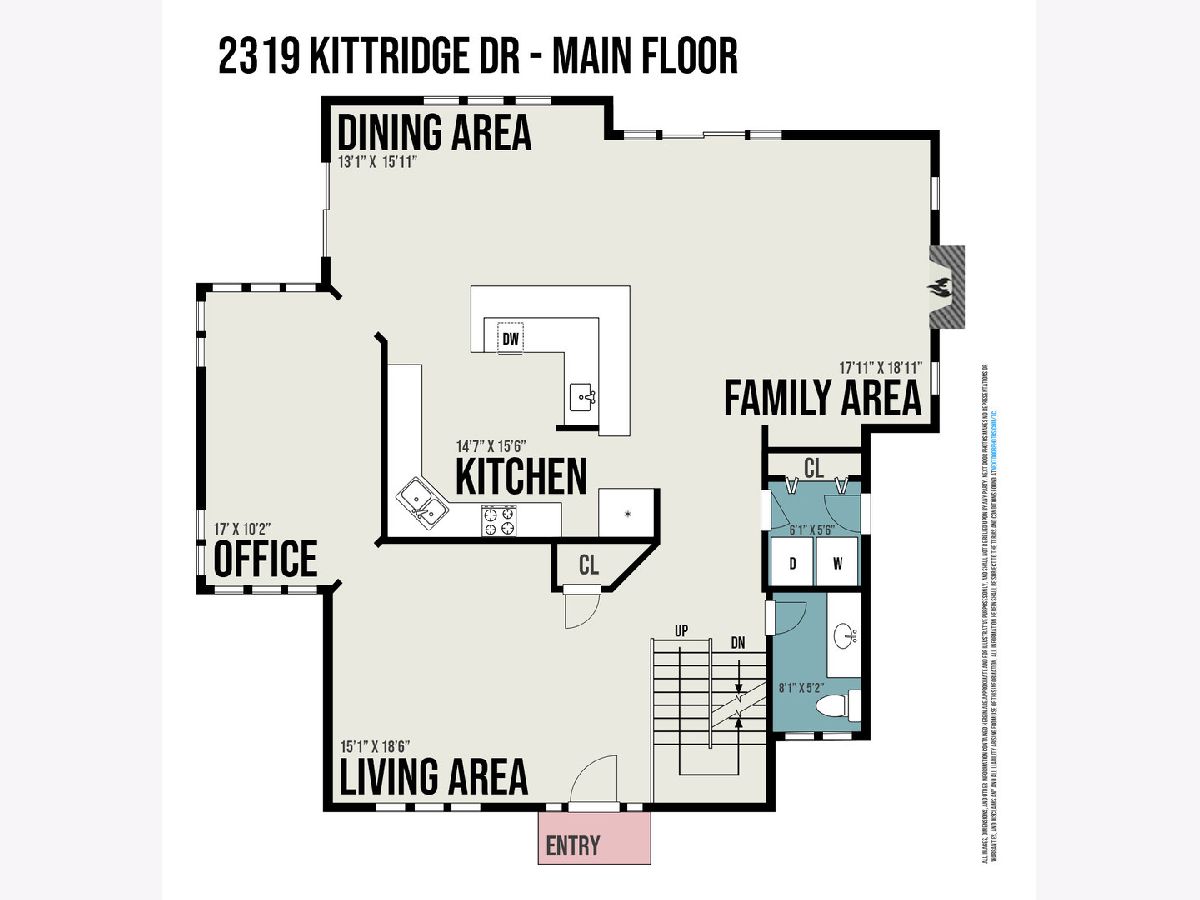
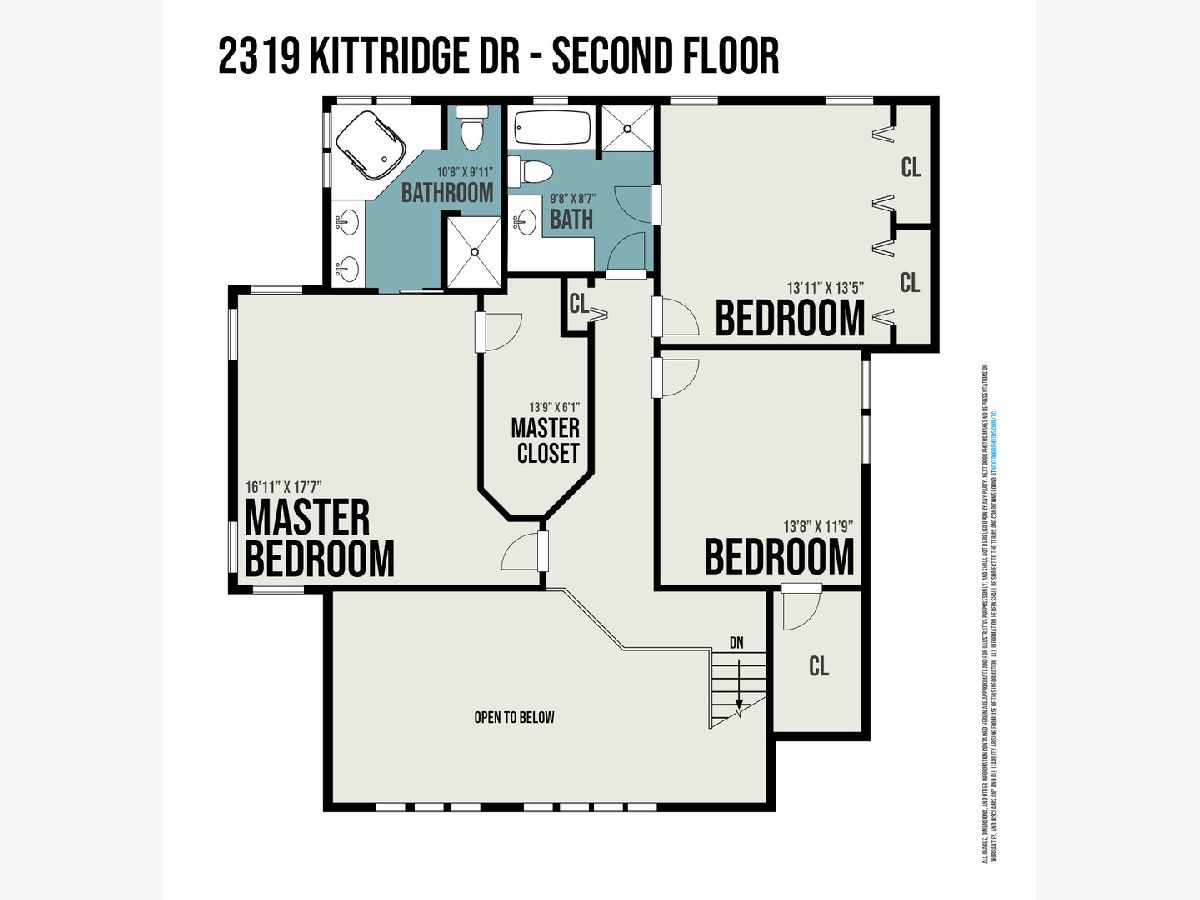
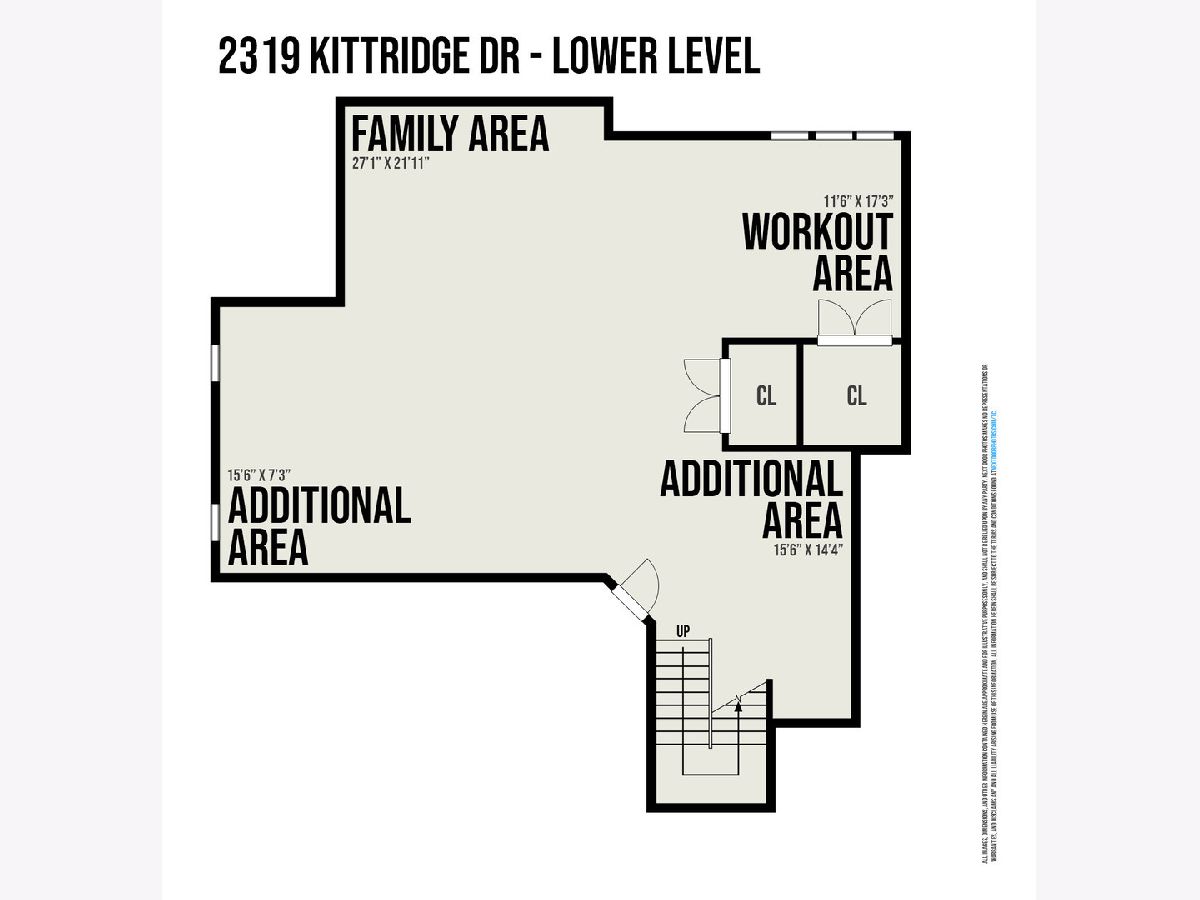
Room Specifics
Total Bedrooms: 3
Bedrooms Above Ground: 3
Bedrooms Below Ground: 0
Dimensions: —
Floor Type: Carpet
Dimensions: —
Floor Type: Carpet
Full Bathrooms: 3
Bathroom Amenities: —
Bathroom in Basement: 0
Rooms: Heated Sun Room,Breakfast Room,Recreation Room,Game Room,Exercise Room,Other Room
Basement Description: Finished
Other Specifics
| 2 | |
| Concrete Perimeter | |
| Asphalt | |
| Deck, Porch | |
| — | |
| 74X122X100X115 | |
| — | |
| Full | |
| Vaulted/Cathedral Ceilings, Hardwood Floors, First Floor Laundry | |
| Double Oven, Microwave, Dishwasher, Refrigerator, Washer, Dryer | |
| Not in DB | |
| — | |
| — | |
| — | |
| Gas Starter |
Tax History
| Year | Property Taxes |
|---|---|
| 2013 | $7,628 |
| 2021 | $8,741 |
Contact Agent
Nearby Similar Homes
Nearby Sold Comparables
Contact Agent
Listing Provided By
RE/MAX Professionals Select






