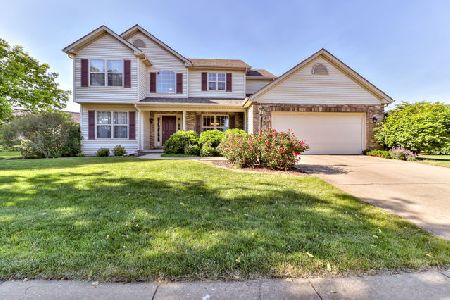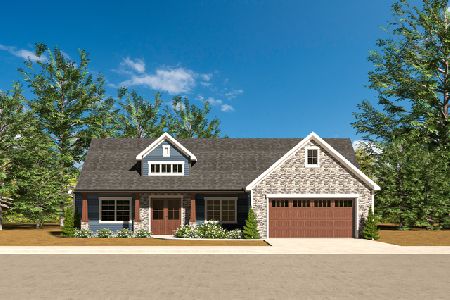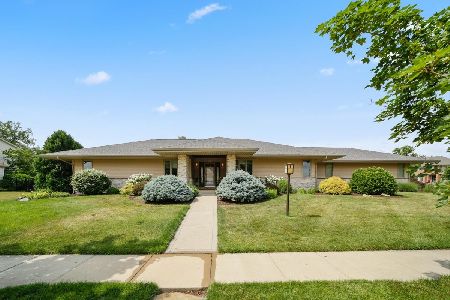2418 Saint Andrews Road, Urbana, Illinois 61802
$500,000
|
Sold
|
|
| Status: | Closed |
| Sqft: | 2,709 |
| Cost/Sqft: | $192 |
| Beds: | 4 |
| Baths: | 4 |
| Year Built: | 2004 |
| Property Taxes: | $13,955 |
| Days On Market: | 538 |
| Lot Size: | 0,26 |
Description
This move-in-ready gem overlooking the 13th hole of the Atkins Golf Course boasts a range of newly added, luxurious amenities, including sustainable and cost-saving, fully-owned solar panels, programmable in-ground irrigation, a new HVAC system, a sumptuous five-seat hot tub, self-cleaning gutters, and a meticulously designed basement suite. As you approach, a brick driveway leads to a three-car garage and an expansive wrap-around front porch, complemented by a beautifully landscaped front walkway. Inside, gleaming hardwood floors guide you into a spacious living room featuring arched built-in bookcases and a cozy gas fireplace. Extra-large windows offer a private view of the golf course. The chef's kitchen is a dream, with natural stone countertops, a large island, and views of the beautifully landscaped backyard adorned with magnolia and wisteria trees. Adjacent to the kitchen, you'll find a dining room, office, bathroom, main-floor laundry room, and pantry. Take the stairs or the custom-built Danish chair lift to the primary bedroom suite, an opulent retreat with a vaulted ceiling, south-facing windows with golf course views, a large seating area, and a walk-in closet. The en suite bathroom includes a jet soaking tub and a separate shower. Three additional spacious bedrooms and a second full bathroom complete the upper floor. The fully finished basement offers an additional living suite with a full bath and bedroom, perfect for guests or extended family. Located in the prestigious Stone Creek neighborhood, this home is a must-see. Schedule your visit today!
Property Specifics
| Single Family | |
| — | |
| — | |
| 2004 | |
| — | |
| — | |
| No | |
| 0.26 |
| Champaign | |
| — | |
| 150 / Annual | |
| — | |
| — | |
| — | |
| 12132832 | |
| 932122305005 |
Nearby Schools
| NAME: | DISTRICT: | DISTANCE: | |
|---|---|---|---|
|
Grade School
Thomas Paine Elementary School |
116 | — | |
|
Middle School
Urbana Middle School |
116 | Not in DB | |
|
High School
Urbana High School |
116 | Not in DB | |
Property History
| DATE: | EVENT: | PRICE: | SOURCE: |
|---|---|---|---|
| 24 May, 2021 | Sold | $375,000 | MRED MLS |
| 9 Apr, 2021 | Under contract | $375,000 | MRED MLS |
| 25 Mar, 2021 | Listed for sale | $375,000 | MRED MLS |
| 15 Oct, 2024 | Sold | $500,000 | MRED MLS |
| 18 Sep, 2024 | Under contract | $520,000 | MRED MLS |
| — | Last price change | $530,000 | MRED MLS |
| 15 Aug, 2024 | Listed for sale | $530,000 | MRED MLS |
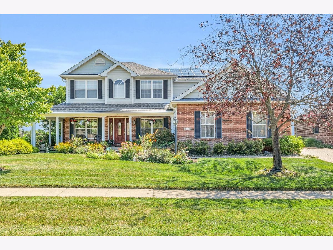
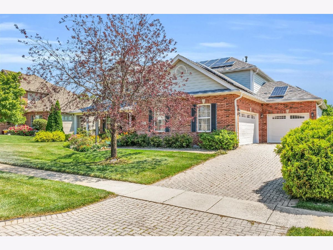
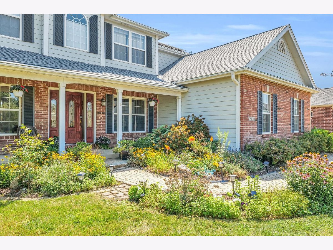
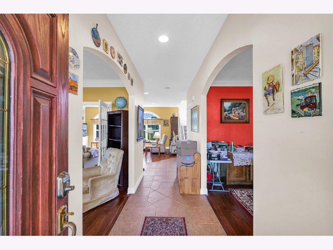
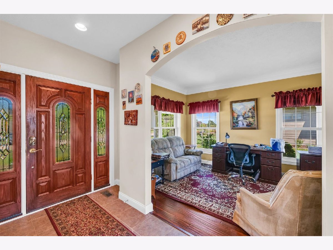
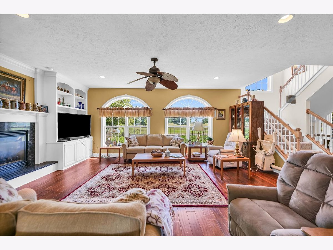
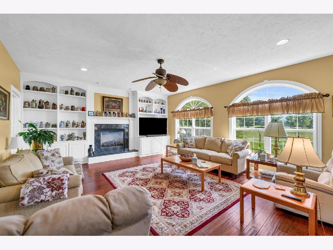
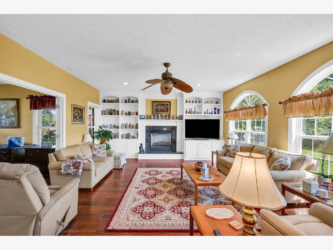
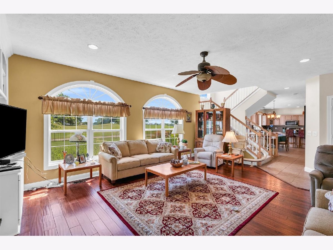
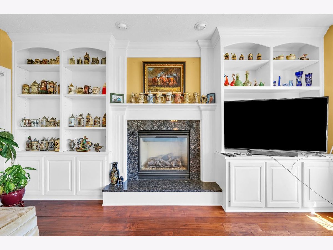
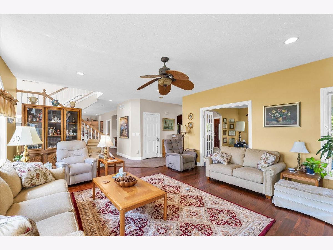
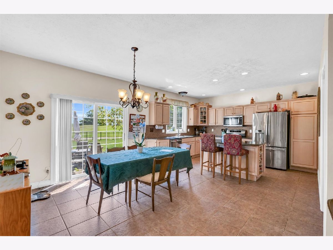
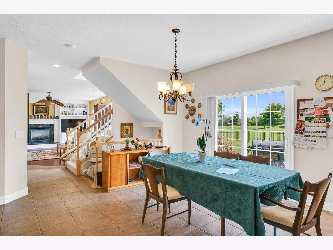
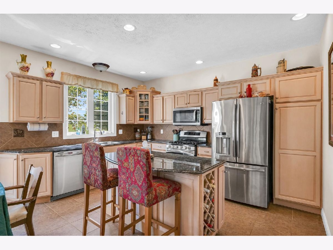
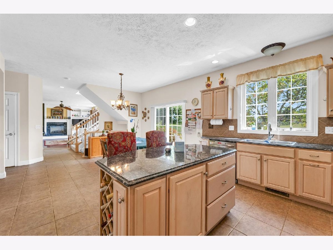
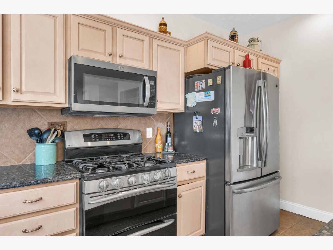
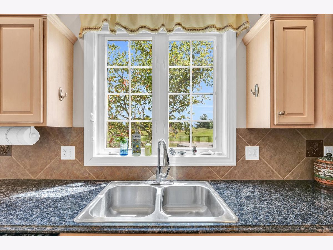
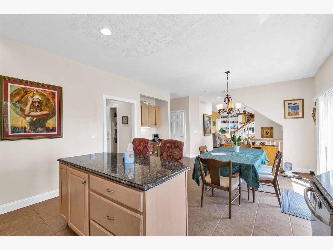
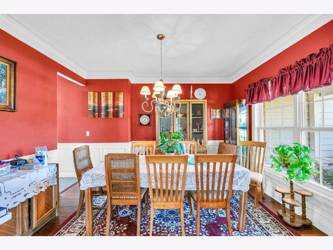
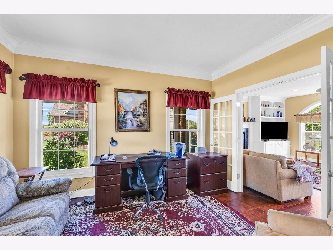
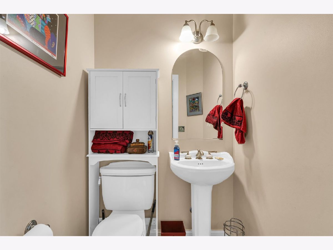
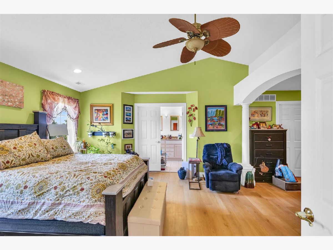
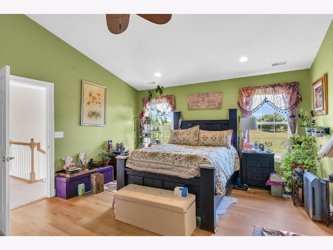
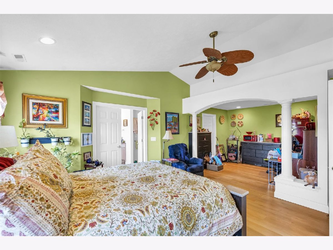
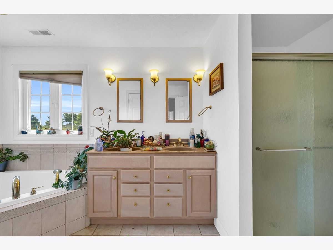
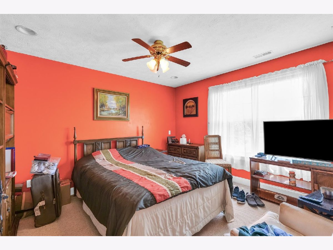
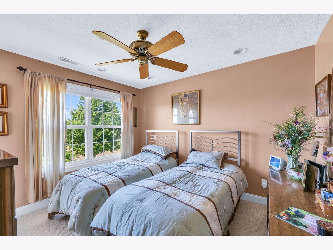
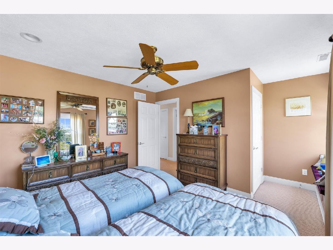
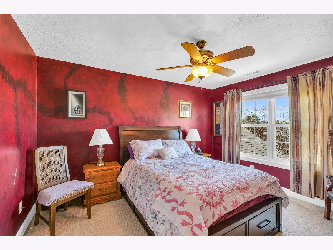
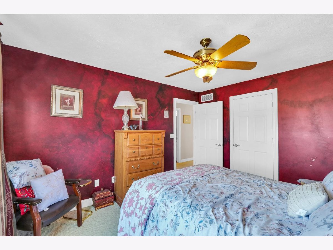
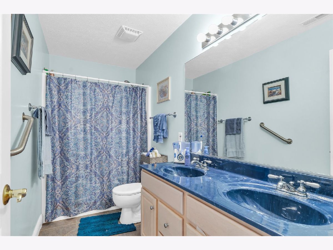
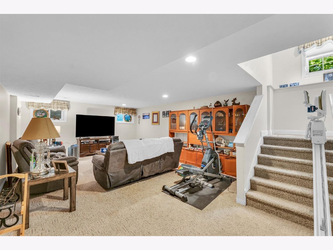
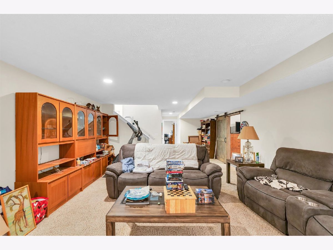
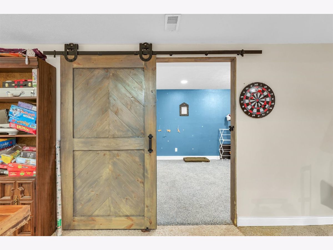
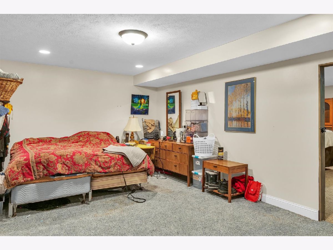
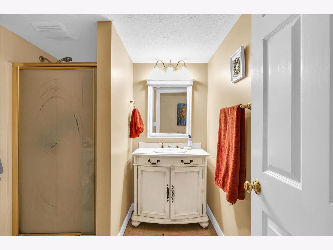
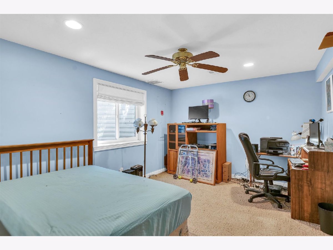
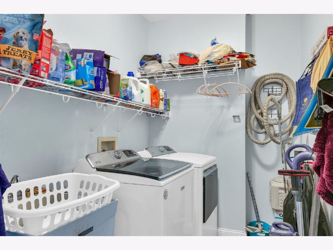
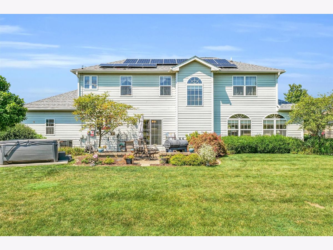
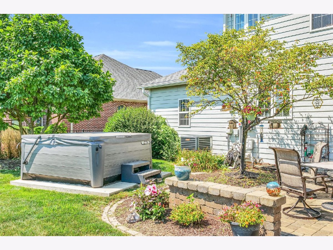

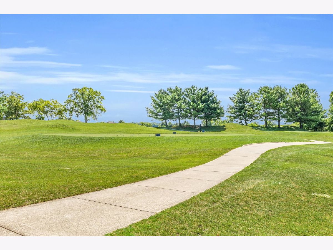
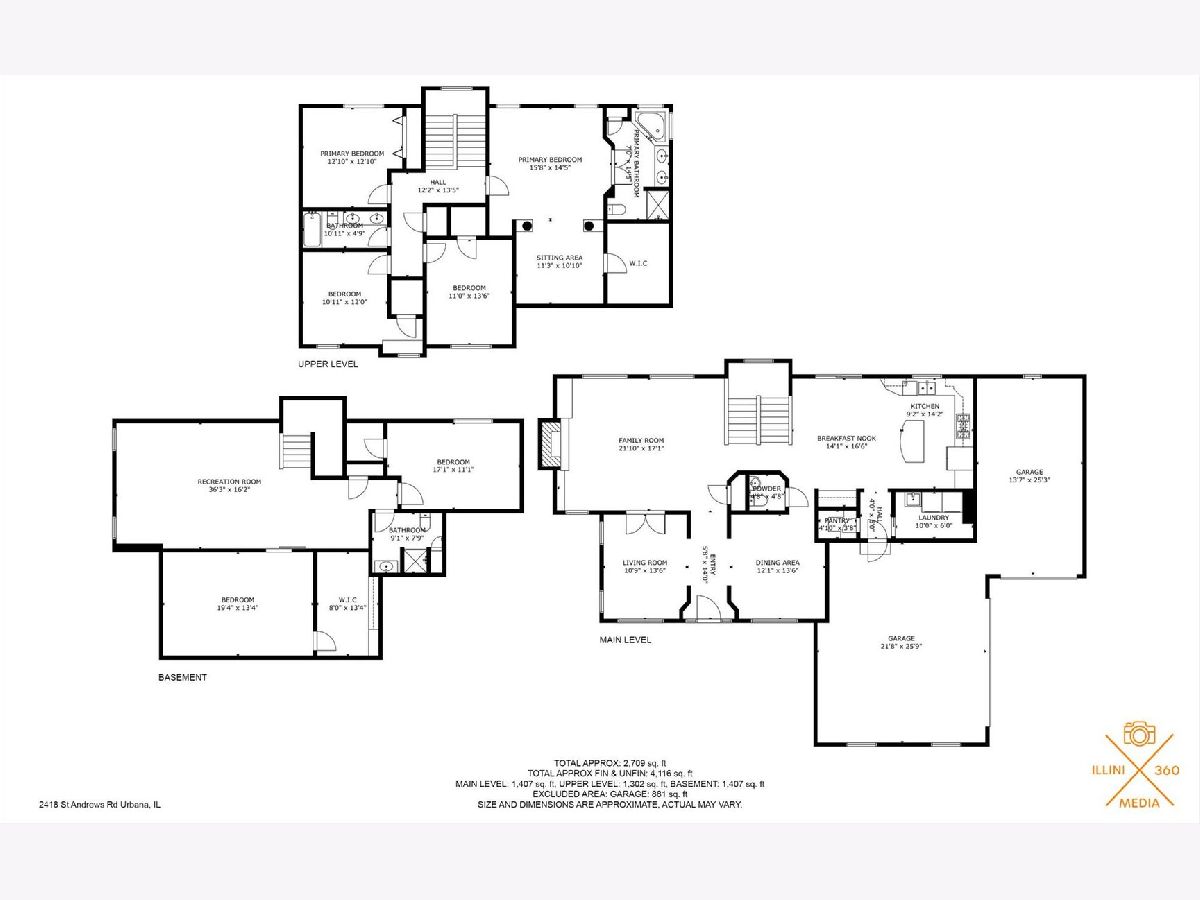
Room Specifics
Total Bedrooms: 5
Bedrooms Above Ground: 4
Bedrooms Below Ground: 1
Dimensions: —
Floor Type: —
Dimensions: —
Floor Type: —
Dimensions: —
Floor Type: —
Dimensions: —
Floor Type: —
Full Bathrooms: 4
Bathroom Amenities: Whirlpool,Separate Shower,Double Sink,Full Body Spray Shower
Bathroom in Basement: 1
Rooms: —
Basement Description: Finished
Other Specifics
| 3 | |
| — | |
| Brick | |
| — | |
| — | |
| 90X130 | |
| — | |
| — | |
| — | |
| — | |
| Not in DB | |
| — | |
| — | |
| — | |
| — |
Tax History
| Year | Property Taxes |
|---|---|
| 2021 | $11,752 |
| 2024 | $13,955 |
Contact Agent
Nearby Similar Homes
Nearby Sold Comparables
Contact Agent
Listing Provided By
JOEL WARD HOMES, INC

