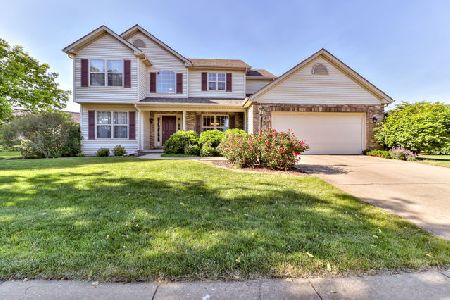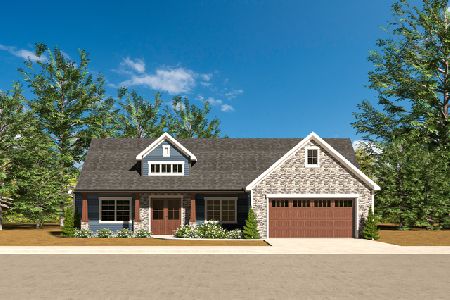2414 St Andrews Road, Urbana, Illinois 61802
$377,000
|
Sold
|
|
| Status: | Closed |
| Sqft: | 3,206 |
| Cost/Sqft: | $118 |
| Beds: | 4 |
| Baths: | 5 |
| Year Built: | 2005 |
| Property Taxes: | $14,228 |
| Days On Market: | 2189 |
| Lot Size: | 0,29 |
Description
Custom built & lovingly maintained, the multiple living & entertaining spaces are one of the best features in this well designed home with over 4000 finished square feet. Tailored for entertaining and comfort the grand two story entry invites you in. Formal living room, dining room & the eat in kitchen includes not only the range/oven, but a wall oven for the serious chef. The adjoining family room with the wall of windows lets in the morning light & book cases adorn the gas log fireplace. The first floor includes the master suite, & an impressive over sized laundry room with a built in sink & more cabinets. Note that all the upper level bedrooms have their own bath. Finished basement with the second gas log fireplace, full bath, & exceptional storage space throughout. Three car garage. Step outside to the fabulous oversized deck, lovely views & lush landscaping. Taxes have been revised for the 2019 pay 2020 year. GUIDING YOU HOME!
Property Specifics
| Single Family | |
| — | |
| Traditional | |
| 2005 | |
| Full | |
| — | |
| No | |
| 0.29 |
| Champaign | |
| Stone Creek | |
| — / Not Applicable | |
| None | |
| Public | |
| Public Sewer | |
| 10609652 | |
| 932122305004 |
Nearby Schools
| NAME: | DISTRICT: | DISTANCE: | |
|---|---|---|---|
|
Grade School
Thomas Paine Elementary School |
116 | — | |
|
Middle School
Urbana Middle School |
116 | Not in DB | |
|
High School
Urbana High School |
116 | Not in DB | |
Property History
| DATE: | EVENT: | PRICE: | SOURCE: |
|---|---|---|---|
| 2 Jul, 2020 | Sold | $377,000 | MRED MLS |
| 3 May, 2020 | Under contract | $377,000 | MRED MLS |
| 7 Feb, 2020 | Listed for sale | $377,000 | MRED MLS |
Room Specifics
Total Bedrooms: 4
Bedrooms Above Ground: 4
Bedrooms Below Ground: 0
Dimensions: —
Floor Type: Carpet
Dimensions: —
Floor Type: Carpet
Dimensions: —
Floor Type: Carpet
Full Bathrooms: 5
Bathroom Amenities: Whirlpool,Separate Shower,Double Sink
Bathroom in Basement: 1
Rooms: Bonus Room,Recreation Room,Sitting Room,Walk In Closet
Basement Description: Partially Finished
Other Specifics
| 3 | |
| — | |
| Concrete | |
| Deck | |
| Golf Course Lot | |
| 73.40 X 130.27 | |
| — | |
| Full | |
| Vaulted/Cathedral Ceilings, Bar-Dry, Hardwood Floors, First Floor Bedroom, Walk-In Closet(s) | |
| Range, Microwave, Dishwasher, Refrigerator, Disposal, Stainless Steel Appliance(s), Built-In Oven, Range Hood | |
| Not in DB | |
| Sidewalks, Street Paved | |
| — | |
| — | |
| Gas Log |
Tax History
| Year | Property Taxes |
|---|---|
| 2020 | $14,228 |
Contact Agent
Nearby Similar Homes
Nearby Sold Comparables
Contact Agent
Listing Provided By
Coldwell Banker R.E. Group










