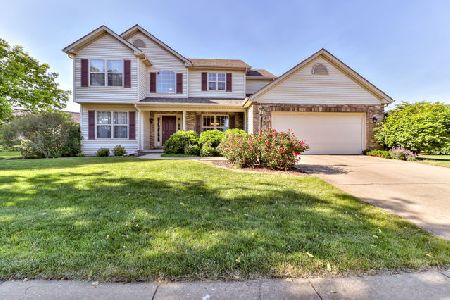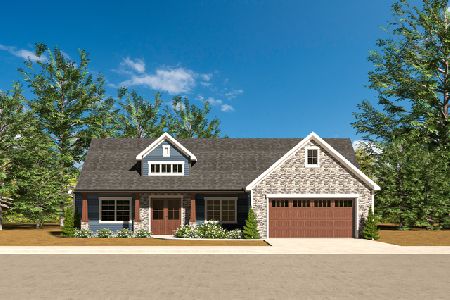2406 St. Andrews Road, Urbana, Illinois 61802
$370,900
|
Sold
|
|
| Status: | Closed |
| Sqft: | 2,200 |
| Cost/Sqft: | $177 |
| Beds: | 2 |
| Baths: | 3 |
| Year Built: | 2002 |
| Property Taxes: | $9,420 |
| Days On Market: | 5290 |
| Lot Size: | 0,00 |
Description
Maybe the perfect home for you and for entertaining your friends and family. As you enter you'll be impressed by the tall ceiling, crown moulding, & beautiful woodwork. The wonderfully designed kitchen is beautiful with granite counters, upgraded stove, & cabinetry. The master suite is well designed for two & has new carpeting. The finished basement has an unbelievable entertainment area along with a mirrored wet bar your friends will love. Note the 9 foot ceilings in the basement. The fourth bedroom is here along with a great full bath and walk in closet. The view of the golf course can not be better from your screened porch, patio area, deck, or fenced yard. Look close because there are many upgrades throughout this home you won't want to miss.
Property Specifics
| Single Family | |
| — | |
| Ranch | |
| 2002 | |
| Full | |
| — | |
| No | |
| — |
| Champaign | |
| Stone Creek | |
| 75 / Annual | |
| — | |
| Public | |
| Public Sewer | |
| 09421720 | |
| 932122305002 |
Nearby Schools
| NAME: | DISTRICT: | DISTANCE: | |
|---|---|---|---|
|
Grade School
Paine |
— | ||
|
Middle School
Ums |
Not in DB | ||
|
High School
Uhs |
Not in DB | ||
Property History
| DATE: | EVENT: | PRICE: | SOURCE: |
|---|---|---|---|
| 25 Oct, 2011 | Sold | $370,900 | MRED MLS |
| 5 Oct, 2011 | Under contract | $389,900 | MRED MLS |
| 12 Aug, 2011 | Listed for sale | $0 | MRED MLS |
Room Specifics
Total Bedrooms: 3
Bedrooms Above Ground: 2
Bedrooms Below Ground: 1
Dimensions: —
Floor Type: Carpet
Dimensions: —
Floor Type: Carpet
Full Bathrooms: 3
Bathroom Amenities: Whirlpool
Bathroom in Basement: —
Rooms: Walk In Closet
Basement Description: Finished,Partially Finished
Other Specifics
| 3.5 | |
| — | |
| — | |
| Deck, Patio, Porch, Porch Screened | |
| Fenced Yard,Golf Course Lot | |
| 90 X 130 | |
| — | |
| Full | |
| First Floor Bedroom, Vaulted/Cathedral Ceilings, Skylight(s), Bar-Wet | |
| Dishwasher, Disposal, Dryer, Built-In Oven, Range, Refrigerator, Washer | |
| Not in DB | |
| Sidewalks | |
| — | |
| — | |
| Wood Burning |
Tax History
| Year | Property Taxes |
|---|---|
| 2011 | $9,420 |
Contact Agent
Nearby Similar Homes
Nearby Sold Comparables
Contact Agent
Listing Provided By
KELLER WILLIAMS-TREC










