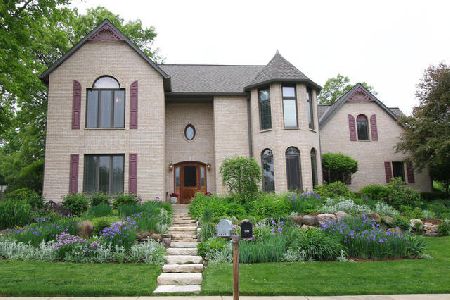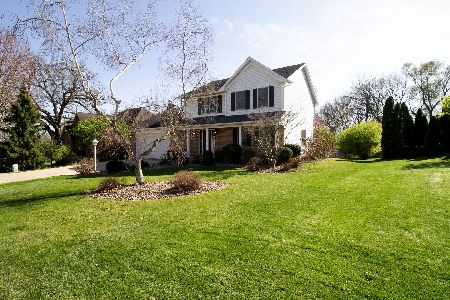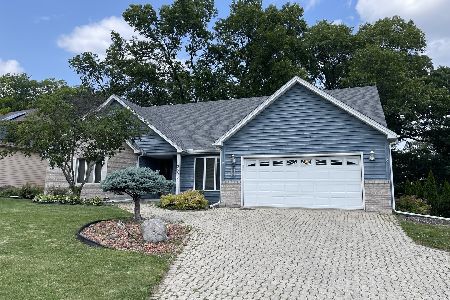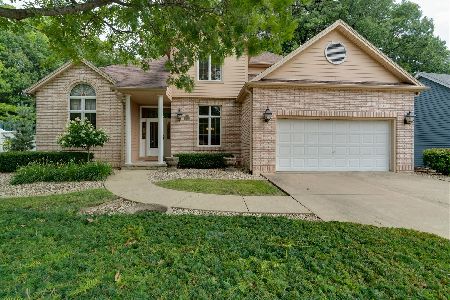2421 Beverly Way, Ottawa, Illinois 61350
$365,000
|
Sold
|
|
| Status: | Closed |
| Sqft: | 2,488 |
| Cost/Sqft: | $147 |
| Beds: | 5 |
| Baths: | 4 |
| Year Built: | 1997 |
| Property Taxes: | $11,402 |
| Days On Market: | 1573 |
| Lot Size: | 0,67 |
Description
* Verbally accepted offer, paperwork pending * Perfectly kept northside one-story ranch home situated on 2 wooded lots and on a quiet street in popular Gracefield subdivision. This one owner home and its owners have enjoyed many family parties and holidays, with its open floor plan concept it is perfect for large gatherings and get-togethers. Features include natural hardwood flooring throughout. A formal dining room, sunken great room with large windows for natural light. Custom cook's kitchen with solid wood cabinets, Quartz countertops, and breakfast bar with subway backsplash tile and walk-in pantry along with a first floor laundry room. Three main floor bedrooms including a master suite with oversized walk-in closet, gas-fueled fireplace along with a full, private bathroom with soaking tub and a newer walk-in shower. The lower level features 2 additional bedrooms along with a family room with a second fireplace and an additional 18x19 room that could be an extra bedroom, rec room or game room with an attached 12x15 bonus room. Great storage throughout with walk-in closets in each bedroom. The full mostly finished lower level is a walkout lower level with glass doors to the custom paver patio along with a garden or play shed. Two full sized lots are included with 2 separate tax bills. Approximately 4500 square foot of finished living area with the 2 floors.
Property Specifics
| Single Family | |
| — | |
| Ranch | |
| 1997 | |
| Full,Walkout | |
| — | |
| No | |
| 0.67 |
| La Salle | |
| — | |
| 0 / Not Applicable | |
| None | |
| Public | |
| Public Sewer | |
| 11231122 | |
| 2101125013 |
Nearby Schools
| NAME: | DISTRICT: | DISTANCE: | |
|---|---|---|---|
|
High School
Ottawa Township High School |
140 | Not in DB | |
Property History
| DATE: | EVENT: | PRICE: | SOURCE: |
|---|---|---|---|
| 3 Dec, 2021 | Sold | $365,000 | MRED MLS |
| 29 Sep, 2021 | Under contract | $365,000 | MRED MLS |
| 27 Sep, 2021 | Listed for sale | $365,000 | MRED MLS |

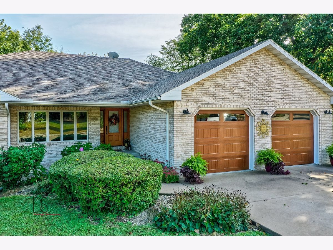
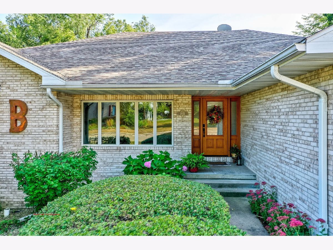
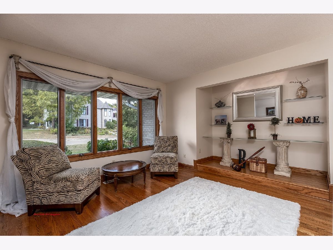
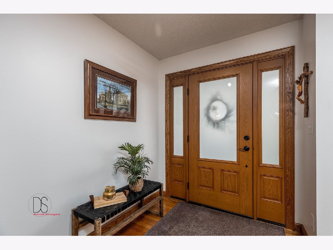
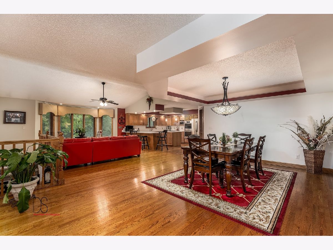
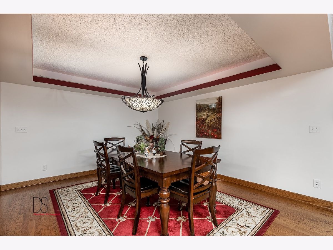
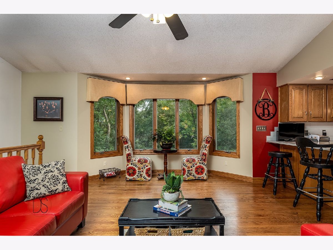
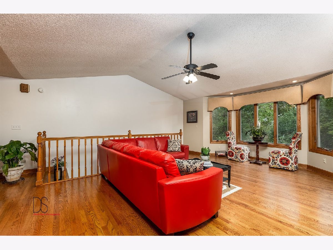
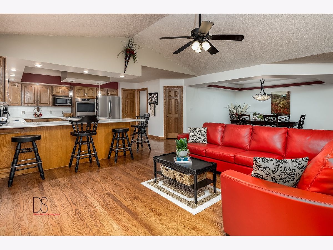
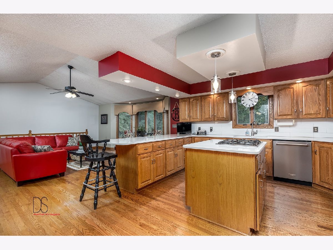
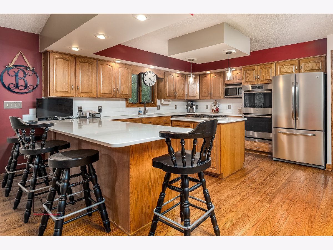
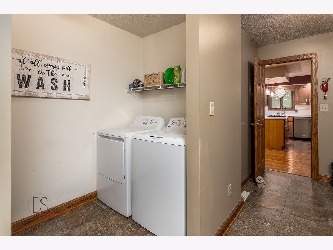
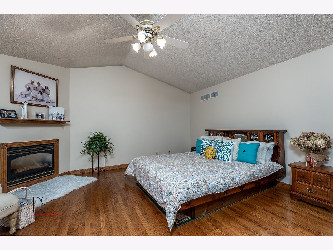
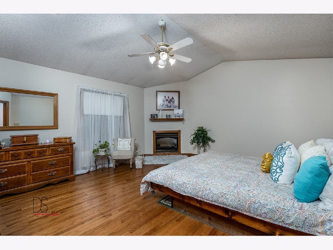
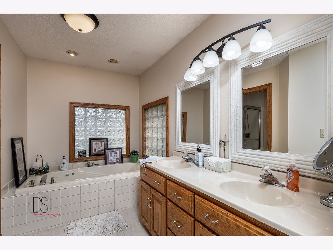
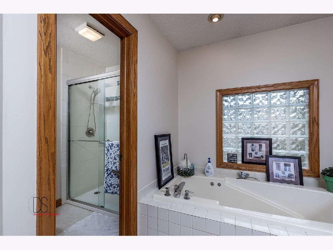
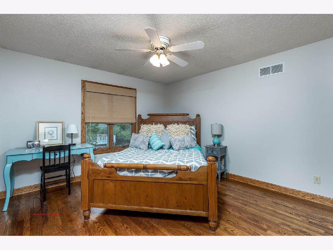
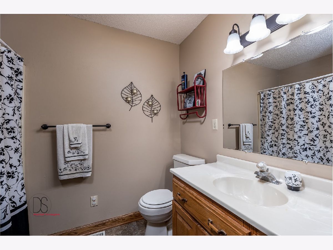
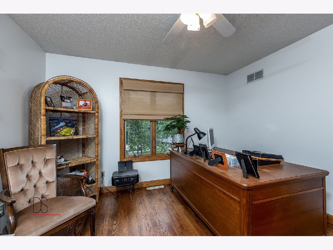
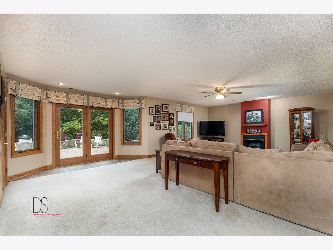
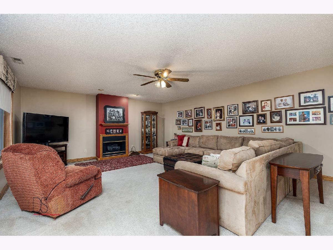
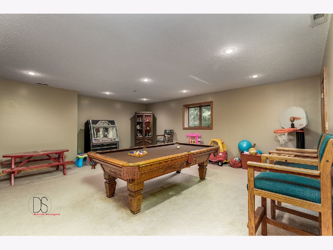
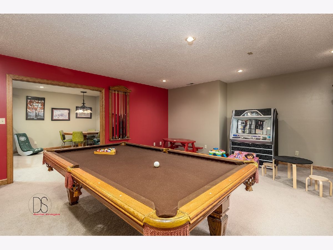
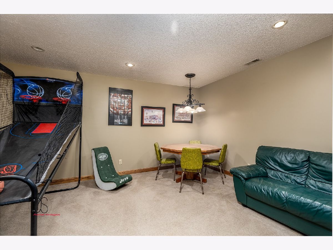
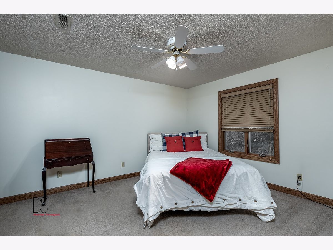
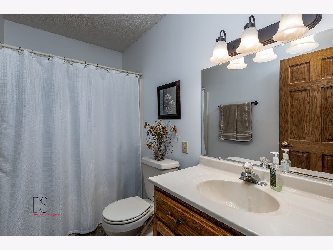
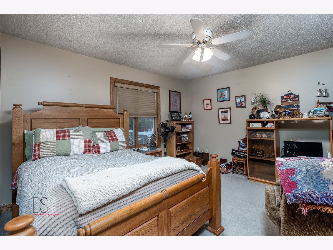
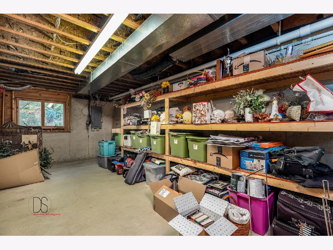
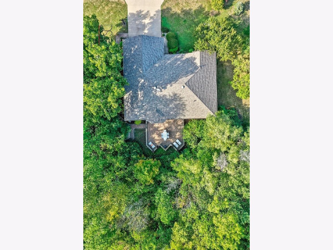
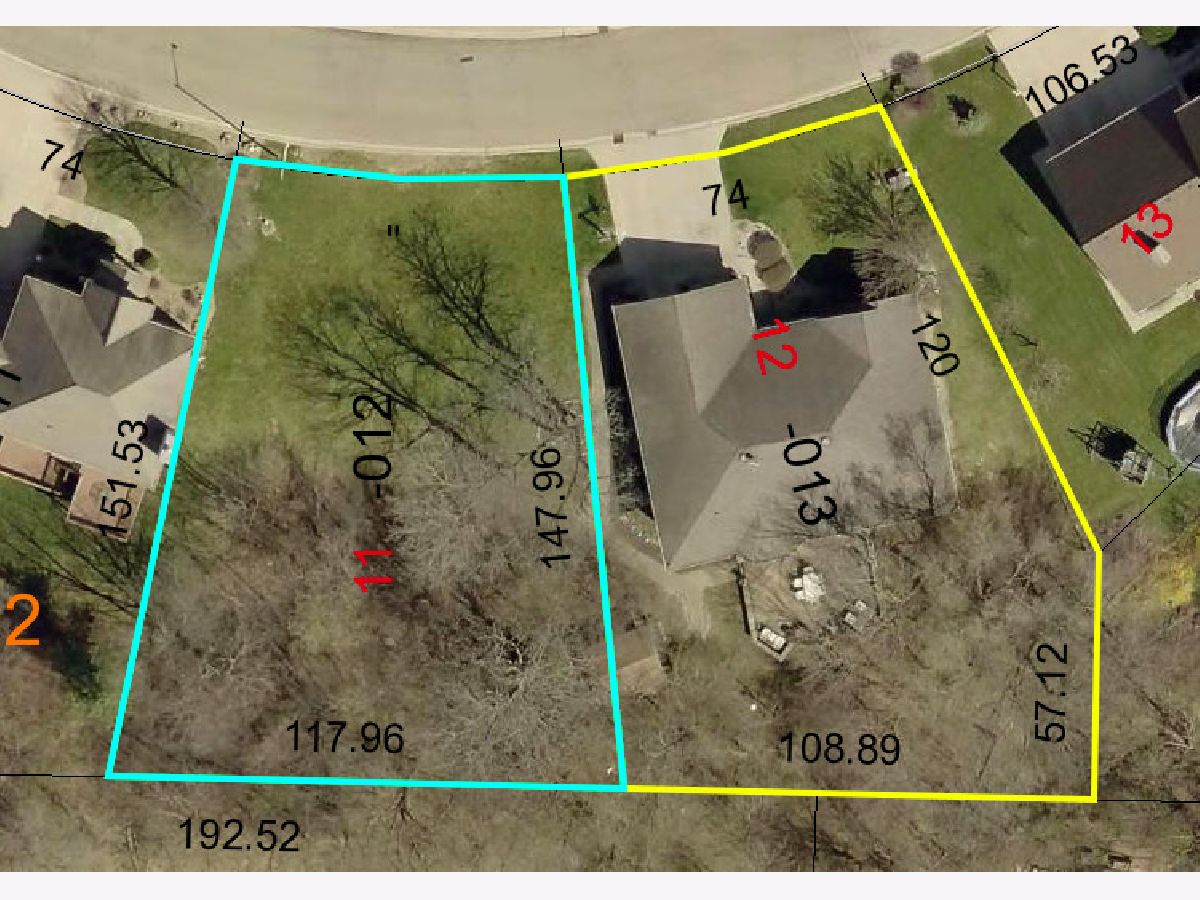
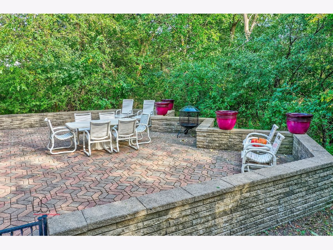
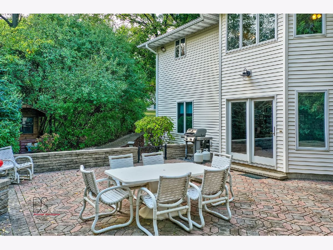
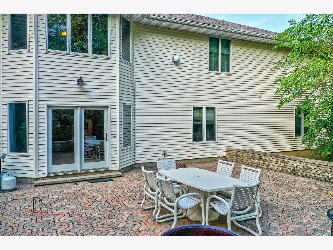
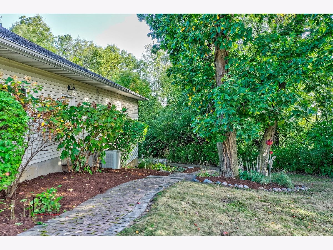
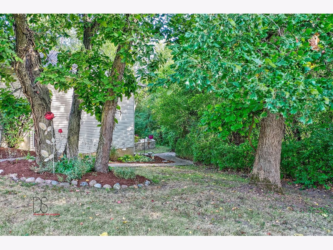
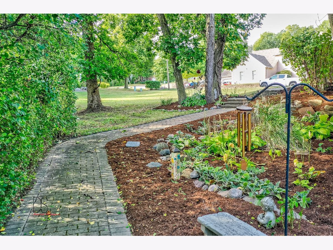
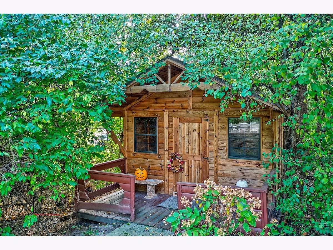
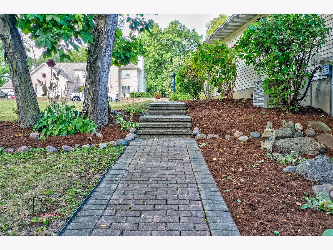
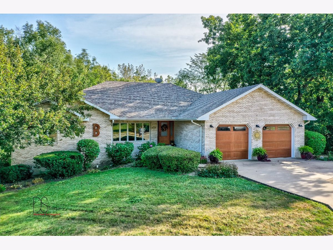
Room Specifics
Total Bedrooms: 5
Bedrooms Above Ground: 5
Bedrooms Below Ground: 0
Dimensions: —
Floor Type: Hardwood
Dimensions: —
Floor Type: Hardwood
Dimensions: —
Floor Type: Carpet
Dimensions: —
Floor Type: —
Full Bathrooms: 4
Bathroom Amenities: —
Bathroom in Basement: 1
Rooms: Recreation Room,Family Room,Bedroom 5,Bonus Room
Basement Description: Partially Finished,Exterior Access,Egress Window,Rec/Family Area
Other Specifics
| 2 | |
| Concrete Perimeter | |
| Concrete | |
| Patio | |
| Wooded,Mature Trees | |
| 120X57X228X151X148 | |
| — | |
| Full | |
| Vaulted/Cathedral Ceilings, First Floor Bedroom, First Floor Laundry, First Floor Full Bath, Open Floorplan, Separate Dining Room | |
| Double Oven, Range, Dishwasher, Refrigerator | |
| Not in DB | |
| — | |
| — | |
| — | |
| Gas Log |
Tax History
| Year | Property Taxes |
|---|---|
| 2021 | $11,402 |
Contact Agent
Contact Agent
Listing Provided By
Coldwell Banker Real Estate Group


