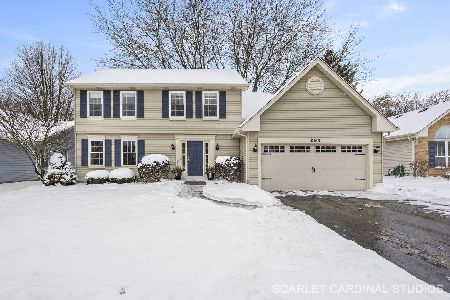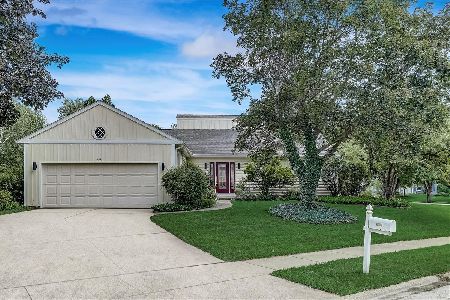2426 Larchmont Lane, Aurora, Illinois 60504
$425,000
|
Sold
|
|
| Status: | Closed |
| Sqft: | 2,572 |
| Cost/Sqft: | $163 |
| Beds: | 4 |
| Baths: | 4 |
| Year Built: | 1980 |
| Property Taxes: | $10,207 |
| Days On Market: | 1626 |
| Lot Size: | 0,22 |
Description
Pristine home in a serene setting. Everything is done here, just move in and start making wonderful memories! Gorgeous backyard with gazebo, water view and access to walking path. Updated kitchen with SS appliances & granite. Multiple flex spaces throughout for work-from-home/play-from-home needs. Family room includes an impressive stone fireplace & hardwood floors. A versatile 3-season porch gives a relaxing view of the water. Master bedroom has heated floors, a double jacuzzi shower, and a wardrobe-ready huge walk-in closet with Elfa brand shelving awaits! Full finished basement equipped with full bath & multiple versatile spaces. New AC (2019), furnace (2020). You definitely do not want to miss this one!
Property Specifics
| Single Family | |
| — | |
| — | |
| 1980 | |
| Full | |
| — | |
| Yes | |
| 0.22 |
| Du Page | |
| — | |
| — / Not Applicable | |
| None | |
| Public | |
| Public Sewer | |
| 11148652 | |
| 0730301011 |
Nearby Schools
| NAME: | DISTRICT: | DISTANCE: | |
|---|---|---|---|
|
Grade School
Steck Elementary School |
204 | — | |
|
Middle School
Fischer Middle School |
204 | Not in DB | |
|
High School
Waubonsie Valley High School |
204 | Not in DB | |
Property History
| DATE: | EVENT: | PRICE: | SOURCE: |
|---|---|---|---|
| 14 Dec, 2015 | Sold | $329,000 | MRED MLS |
| 9 Nov, 2015 | Under contract | $338,000 | MRED MLS |
| 13 Oct, 2015 | Listed for sale | $338,000 | MRED MLS |
| 17 Aug, 2021 | Sold | $425,000 | MRED MLS |
| 18 Jul, 2021 | Under contract | $420,000 | MRED MLS |
| — | Last price change | $445,000 | MRED MLS |
| 8 Jul, 2021 | Listed for sale | $445,000 | MRED MLS |
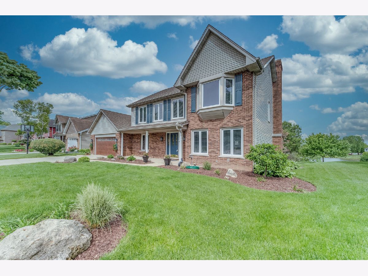
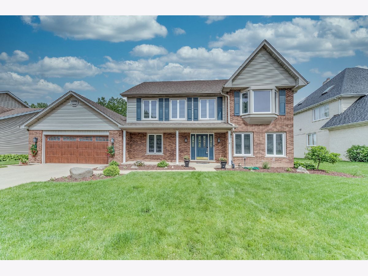
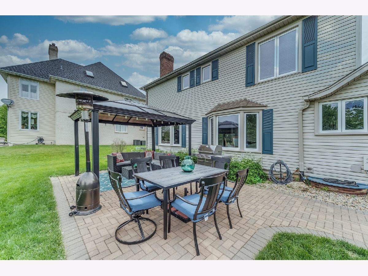
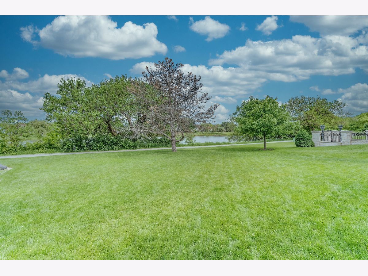
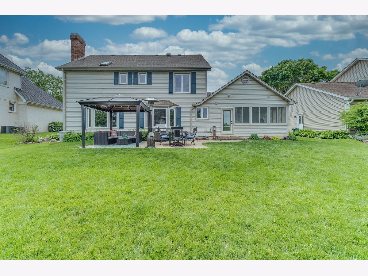
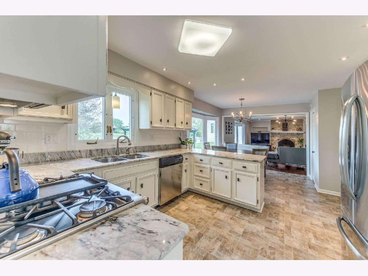
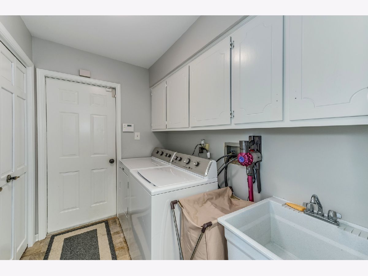
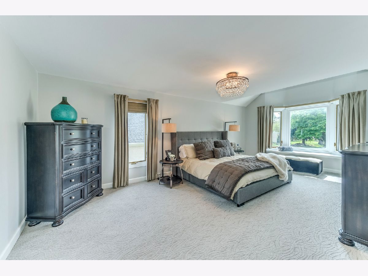
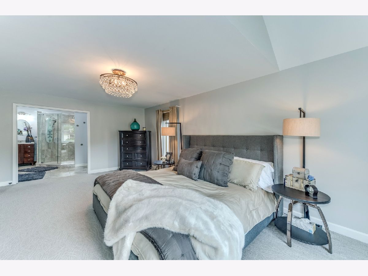
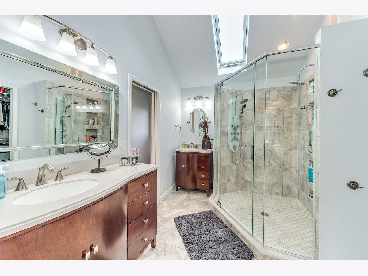
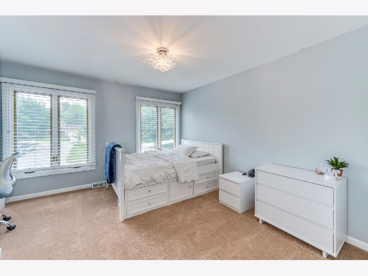
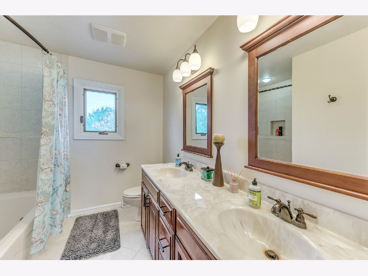
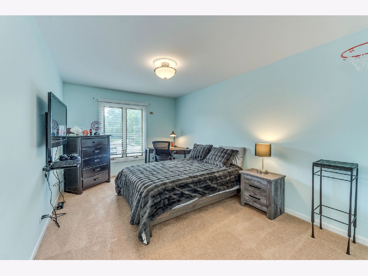
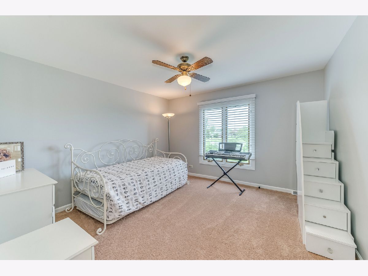
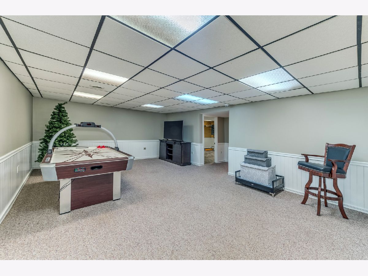
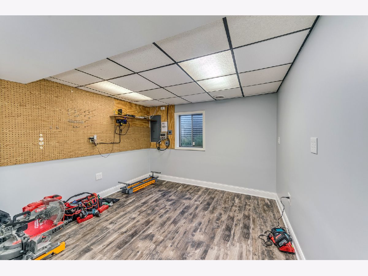
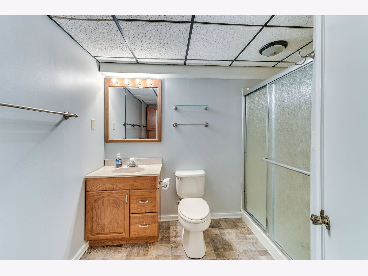
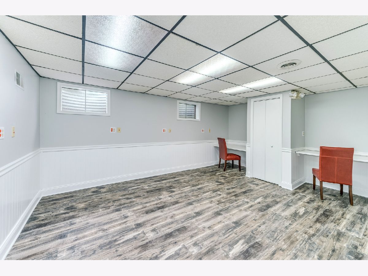
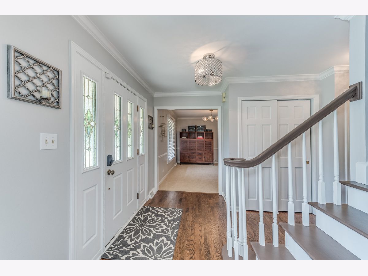
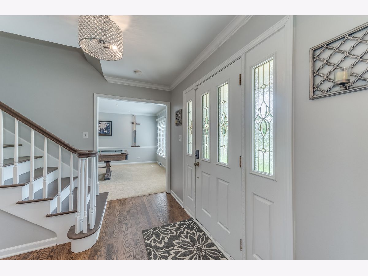
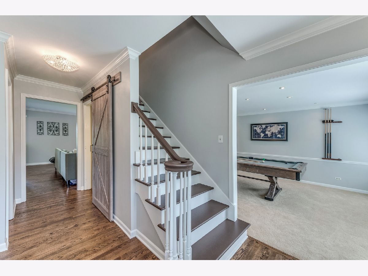
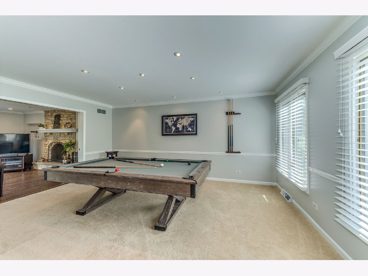
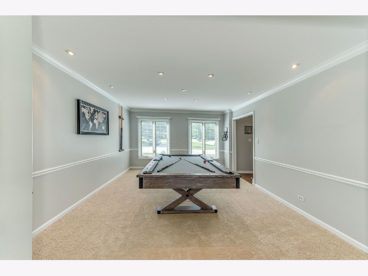
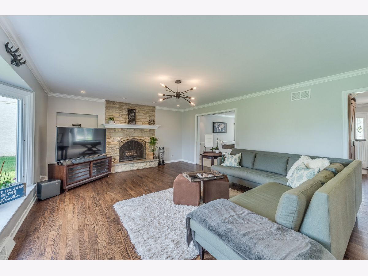
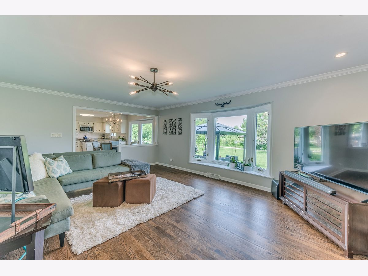
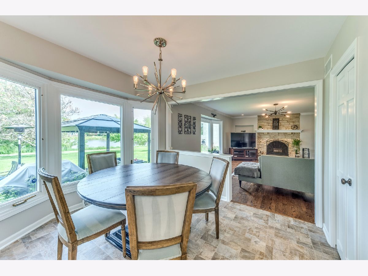
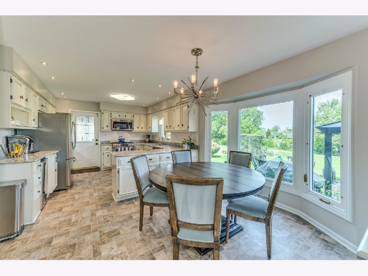
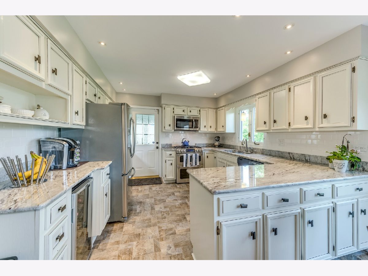
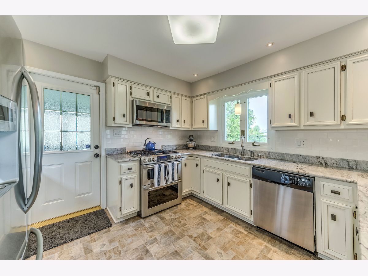
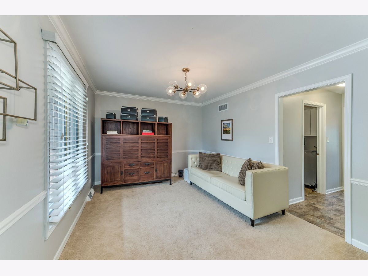
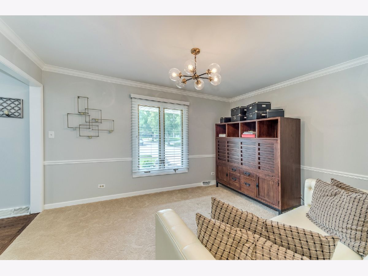
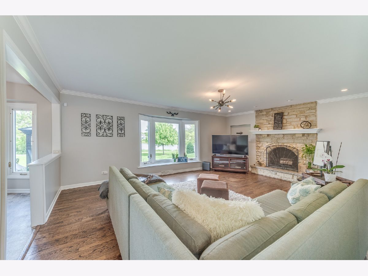
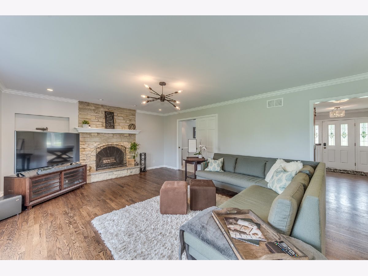
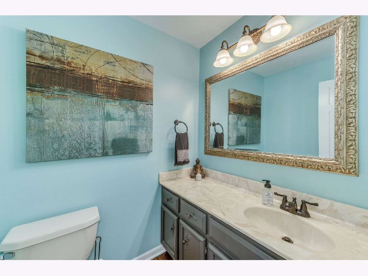
Room Specifics
Total Bedrooms: 5
Bedrooms Above Ground: 4
Bedrooms Below Ground: 1
Dimensions: —
Floor Type: Carpet
Dimensions: —
Floor Type: Carpet
Dimensions: —
Floor Type: Carpet
Dimensions: —
Floor Type: —
Full Bathrooms: 4
Bathroom Amenities: —
Bathroom in Basement: 1
Rooms: Bedroom 5,Workshop,Enclosed Porch
Basement Description: Finished
Other Specifics
| 2 | |
| — | |
| — | |
| — | |
| — | |
| 72 X 124 | |
| — | |
| Full | |
| — | |
| — | |
| Not in DB | |
| — | |
| — | |
| — | |
| — |
Tax History
| Year | Property Taxes |
|---|---|
| 2015 | $8,976 |
| 2021 | $10,207 |
Contact Agent
Nearby Similar Homes
Nearby Sold Comparables
Contact Agent
Listing Provided By
eXp Realty LLC





