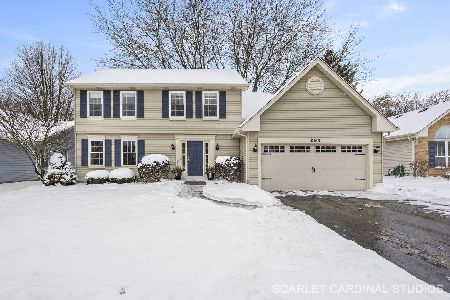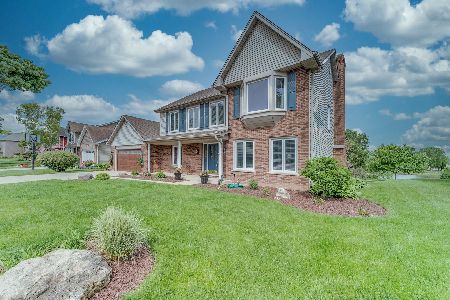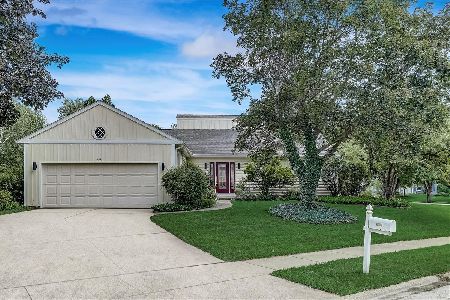2426 Larchmont Lane, Aurora, Illinois 60504
$329,000
|
Sold
|
|
| Status: | Closed |
| Sqft: | 2,572 |
| Cost/Sqft: | $131 |
| Beds: | 4 |
| Baths: | 4 |
| Year Built: | 1980 |
| Property Taxes: | $8,976 |
| Days On Market: | 3721 |
| Lot Size: | 0,22 |
Description
Perfection!!! Updated kitchen with SS appliances & granite. Family room with lovely, real stone fireplace & hardwood floors and bay window overlooking back yard and lake. Pocket doors between living room and dining room. 3-season porch. Master bedroom with luxury bath & double jacuzzi shower and a serious walk-in closet! 1st floor laundry. Full finished basement with office, bedroom 5, full bath & rec room, Lakefront! Near park & preserve. Professional landscaping. Versatile floor plan. This home will not disappoint. Free high speed internet for 1 year. School Dist 204!
Property Specifics
| Single Family | |
| — | |
| Colonial | |
| 1980 | |
| Full | |
| — | |
| Yes | |
| 0.22 |
| Du Page | |
| Lakewood | |
| 250 / Annual | |
| Insurance | |
| Public | |
| Public Sewer | |
| 09062402 | |
| 0730301011 |
Nearby Schools
| NAME: | DISTRICT: | DISTANCE: | |
|---|---|---|---|
|
Grade School
Steck Elementary School |
204 | — | |
|
Middle School
Fischer Middle School |
204 | Not in DB | |
|
High School
Waubonsie Valley High School |
204 | Not in DB | |
Property History
| DATE: | EVENT: | PRICE: | SOURCE: |
|---|---|---|---|
| 14 Dec, 2015 | Sold | $329,000 | MRED MLS |
| 9 Nov, 2015 | Under contract | $338,000 | MRED MLS |
| 13 Oct, 2015 | Listed for sale | $338,000 | MRED MLS |
| 17 Aug, 2021 | Sold | $425,000 | MRED MLS |
| 18 Jul, 2021 | Under contract | $420,000 | MRED MLS |
| — | Last price change | $445,000 | MRED MLS |
| 8 Jul, 2021 | Listed for sale | $445,000 | MRED MLS |
Room Specifics
Total Bedrooms: 5
Bedrooms Above Ground: 4
Bedrooms Below Ground: 1
Dimensions: —
Floor Type: Carpet
Dimensions: —
Floor Type: Carpet
Dimensions: —
Floor Type: Carpet
Dimensions: —
Floor Type: —
Full Bathrooms: 4
Bathroom Amenities: Double Sink,Full Body Spray Shower,Double Shower
Bathroom in Basement: 1
Rooms: Bedroom 5,Enclosed Porch,Foyer,Office,Recreation Room,Workshop
Basement Description: Finished
Other Specifics
| 2 | |
| Concrete Perimeter | |
| Concrete | |
| Porch, Porch Screened | |
| Lake Front | |
| 72X124 | |
| — | |
| Full | |
| Vaulted/Cathedral Ceilings, Hardwood Floors, First Floor Laundry | |
| Range, Microwave, Dishwasher, Refrigerator, Washer, Dryer, Stainless Steel Appliance(s), Wine Refrigerator | |
| Not in DB | |
| Sidewalks, Street Lights, Street Paved | |
| — | |
| — | |
| Wood Burning, Gas Starter |
Tax History
| Year | Property Taxes |
|---|---|
| 2015 | $8,976 |
| 2021 | $10,207 |
Contact Agent
Nearby Similar Homes
Nearby Sold Comparables
Contact Agent
Listing Provided By
RE/MAX All Pro










