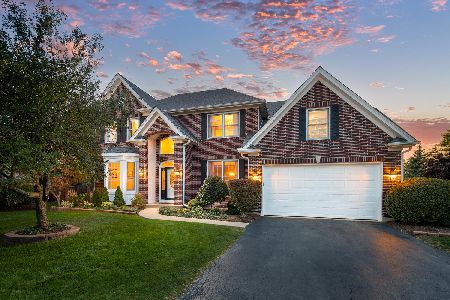2472 Warwick Court, Aurora, Illinois 60504
$329,000
|
Sold
|
|
| Status: | Closed |
| Sqft: | 3,183 |
| Cost/Sqft: | $107 |
| Beds: | 4 |
| Baths: | 4 |
| Year Built: | 2000 |
| Property Taxes: | $10,209 |
| Days On Market: | 5550 |
| Lot Size: | 0,00 |
Description
Beautiful home with recent upgrades! 2 stry entwy leads into stunning FR featuring 2 stry stone hearth FP. FR opens to lg, eat in kitchen. Granite cntrs to be installed. 4 bdrms upstairs including lg mst. bdrm w/ sitting area & vltd clg. Attached luxury mst. bath incl. whirlpool tub, sep shower, dbl bwl vanity and lg WIC. 1st flr office. Your family will enjoy the spacious fnshd walkout bsmt w/full bath and 9' clg.
Property Specifics
| Single Family | |
| — | |
| Traditional | |
| 2000 | |
| Full,Walkout | |
| — | |
| No | |
| — |
| Will | |
| Wheatlands-summit Chase East | |
| 350 / Annual | |
| None | |
| Public | |
| Public Sewer | |
| 07676655 | |
| 0701062100190000 |
Nearby Schools
| NAME: | DISTRICT: | DISTANCE: | |
|---|---|---|---|
|
Grade School
Homestead Elementary School |
308 | — | |
|
Middle School
Bednarcik Junior High School |
308 | Not in DB | |
|
High School
Oswego East High School |
308 | Not in DB | |
Property History
| DATE: | EVENT: | PRICE: | SOURCE: |
|---|---|---|---|
| 6 Apr, 2011 | Sold | $329,000 | MRED MLS |
| 21 Jan, 2011 | Under contract | $339,000 | MRED MLS |
| — | Last price change | $345,000 | MRED MLS |
| 11 Nov, 2010 | Listed for sale | $345,000 | MRED MLS |
Room Specifics
Total Bedrooms: 4
Bedrooms Above Ground: 4
Bedrooms Below Ground: 0
Dimensions: —
Floor Type: Carpet
Dimensions: —
Floor Type: Carpet
Dimensions: —
Floor Type: Carpet
Full Bathrooms: 4
Bathroom Amenities: Whirlpool,Separate Shower,Double Sink
Bathroom in Basement: 1
Rooms: Office,Recreation Room
Basement Description: Finished
Other Specifics
| 3 | |
| Concrete Perimeter | |
| Asphalt | |
| Patio | |
| Cul-De-Sac | |
| 46X125X142X120 | |
| — | |
| Full | |
| Vaulted/Cathedral Ceilings, Skylight(s) | |
| Disposal | |
| Not in DB | |
| Sidewalks, Street Lights, Street Paved | |
| — | |
| — | |
| Wood Burning |
Tax History
| Year | Property Taxes |
|---|---|
| 2011 | $10,209 |
Contact Agent
Nearby Similar Homes
Nearby Sold Comparables
Contact Agent
Listing Provided By
Roman Realty Group











