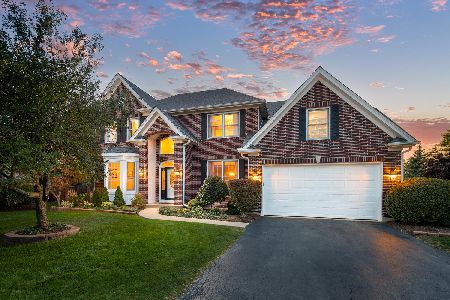2471 Warwick Court, Aurora, Illinois 60503
$310,000
|
Sold
|
|
| Status: | Closed |
| Sqft: | 3,270 |
| Cost/Sqft: | $98 |
| Beds: | 4 |
| Baths: | 3 |
| Year Built: | 2001 |
| Property Taxes: | $10,787 |
| Days On Market: | 5389 |
| Lot Size: | 0,00 |
Description
OVER $65,000 IN UPGRADES*INCREDIBLY BRIGHT HM ON CUL-DE-SAC*GRAND 2 STORY FOYER W/LEADED GLASS FRT DR*HWD FLRS MANY RMS*UPDATED KIT W/EXTENSIVE GRANITE COUNTERS,ABUNDANCE OF 42"CHERRY CABS,STAINLESS APPLS,LG DIN AREA W/ACCESS TO BRICK PAVER PATIO & HOT TUB*OPEN 2 STORY FAM RM W/FIREPLACE*SKYLIGHTS*WROUGHT IRON SPINDLES*DEN*LG BDRMS ESPECIALLY MBR W/SIT AREA*FIN BSMT INCLDS MEDIA AREA & EXERCISE RM*SEC SYS*QUICK CLOSE
Property Specifics
| Single Family | |
| — | |
| — | |
| 2001 | |
| Full | |
| — | |
| No | |
| — |
| Will | |
| Wheatlands-summit Chase East | |
| 320 / Annual | |
| Other | |
| Public | |
| Public Sewer | |
| 07786513 | |
| 0701062100200000 |
Nearby Schools
| NAME: | DISTRICT: | DISTANCE: | |
|---|---|---|---|
|
Grade School
Homestead Elementary School |
308 | — | |
|
Middle School
Bednarcik Junior High School |
308 | Not in DB | |
|
High School
Oswego East High School |
308 | Not in DB | |
Property History
| DATE: | EVENT: | PRICE: | SOURCE: |
|---|---|---|---|
| 30 Jun, 2011 | Sold | $310,000 | MRED MLS |
| 17 May, 2011 | Under contract | $319,975 | MRED MLS |
| — | Last price change | $328,755 | MRED MLS |
| 21 Apr, 2011 | Listed for sale | $328,755 | MRED MLS |
| 18 Jun, 2015 | Sold | $320,000 | MRED MLS |
| 29 Apr, 2015 | Under contract | $325,000 | MRED MLS |
| 6 Apr, 2015 | Listed for sale | $325,000 | MRED MLS |
| 17 Nov, 2022 | Sold | $530,000 | MRED MLS |
| 20 Oct, 2022 | Under contract | $549,900 | MRED MLS |
| 7 Oct, 2022 | Listed for sale | $549,900 | MRED MLS |
Room Specifics
Total Bedrooms: 4
Bedrooms Above Ground: 4
Bedrooms Below Ground: 0
Dimensions: —
Floor Type: Carpet
Dimensions: —
Floor Type: Carpet
Dimensions: —
Floor Type: Carpet
Full Bathrooms: 3
Bathroom Amenities: Separate Shower,Double Sink
Bathroom in Basement: 0
Rooms: Den,Recreation Room
Basement Description: Finished,Crawl
Other Specifics
| 2 | |
| Concrete Perimeter | |
| Asphalt | |
| Hot Tub, Brick Paver Patio, Storms/Screens | |
| Cul-De-Sac,Fenced Yard | |
| 122X125X138X46 | |
| — | |
| Full | |
| Vaulted/Cathedral Ceilings, Skylight(s), Hot Tub, Hardwood Floors, First Floor Laundry | |
| Range, Microwave, Dishwasher, Disposal, Stainless Steel Appliance(s) | |
| Not in DB | |
| Sidewalks, Street Lights, Street Paved | |
| — | |
| — | |
| Wood Burning, Gas Starter |
Tax History
| Year | Property Taxes |
|---|---|
| 2011 | $10,787 |
| 2015 | $11,261 |
| 2022 | $11,909 |
Contact Agent
Nearby Similar Homes
Nearby Sold Comparables
Contact Agent
Listing Provided By
RE/MAX of Naperville











