2471 Warwick Court, Aurora, Illinois 60503
$530,000
|
Sold
|
|
| Status: | Closed |
| Sqft: | 3,162 |
| Cost/Sqft: | $174 |
| Beds: | 4 |
| Baths: | 3 |
| Year Built: | 2001 |
| Property Taxes: | $11,909 |
| Days On Market: | 1202 |
| Lot Size: | 0,00 |
Description
Light and bright and Beautifully updated home with high end design and finish. Home features include 4 bedrooms, 2.1 baths, home office, over 4,000 sq ft of finished space, fenced yard and cul de sac location in desirable Wheatlands subdivision. First floor features include hardwood flooring throughout, two story family room with large windows, dramatic fireplace and an open concept design perfect for entertaining. Gourmet kitchen with center island, white cabinets, granite counters and stainless appliances. Additional first floor highlights include first floor office, mudroom/laundry room, dining room and living room/flex space. Second floor features include four large bedrooms, built in closet systems, designer fixtures and ample storage. Primary suite is a private oasis with high ceilings, luxury bathroom, expansive closet with additional bonus storage and great natural light. Finished basement that includes recreation area, theater area, workout area and additional storage. Private fenced in backyard with mature landscaping, extended paver patio, fire pit and privacy bushes make this an outdoor oasis! Located just minutes from shopping, entertainment, transportation and Schools. Community features walking paths, ponds and parks. Welcome home!
Property Specifics
| Single Family | |
| — | |
| — | |
| 2001 | |
| — | |
| — | |
| No | |
| — |
| Will | |
| Wheatlands-summit Chase East | |
| 340 / Annual | |
| — | |
| — | |
| — | |
| 11647679 | |
| 0701062100200000 |
Nearby Schools
| NAME: | DISTRICT: | DISTANCE: | |
|---|---|---|---|
|
Grade School
Homestead Elementary School |
308 | — | |
|
Middle School
Bednarcik Junior High School |
308 | Not in DB | |
|
High School
Oswego East High School |
308 | Not in DB | |
Property History
| DATE: | EVENT: | PRICE: | SOURCE: |
|---|---|---|---|
| 30 Jun, 2011 | Sold | $310,000 | MRED MLS |
| 17 May, 2011 | Under contract | $319,975 | MRED MLS |
| — | Last price change | $328,755 | MRED MLS |
| 21 Apr, 2011 | Listed for sale | $328,755 | MRED MLS |
| 18 Jun, 2015 | Sold | $320,000 | MRED MLS |
| 29 Apr, 2015 | Under contract | $325,000 | MRED MLS |
| 6 Apr, 2015 | Listed for sale | $325,000 | MRED MLS |
| 17 Nov, 2022 | Sold | $530,000 | MRED MLS |
| 20 Oct, 2022 | Under contract | $549,900 | MRED MLS |
| 7 Oct, 2022 | Listed for sale | $549,900 | MRED MLS |
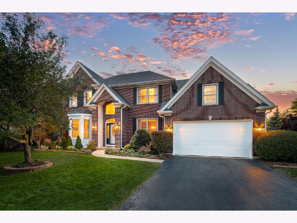
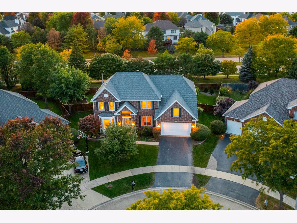
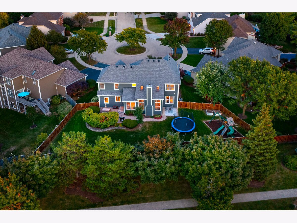
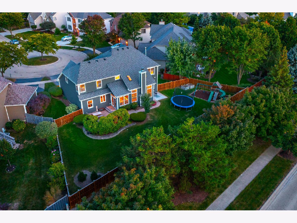
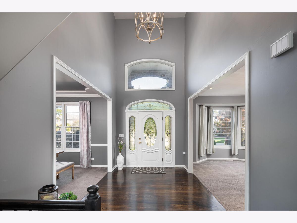
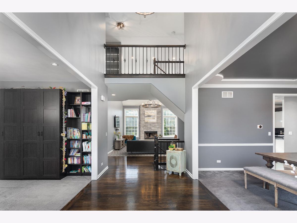
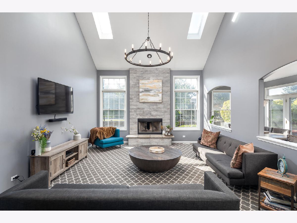
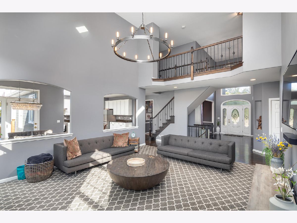
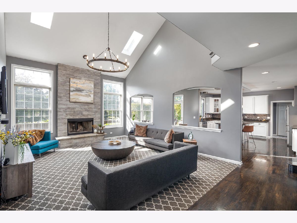
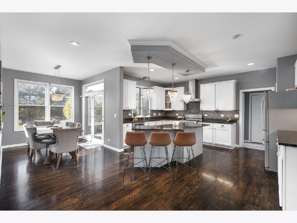
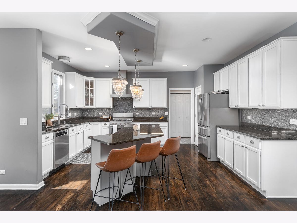
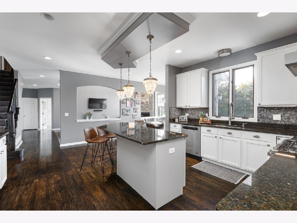
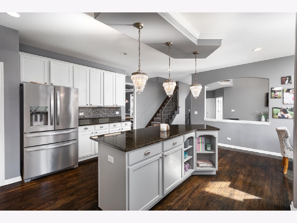
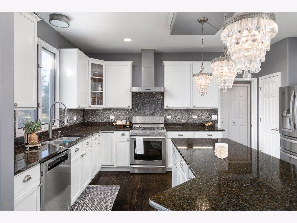
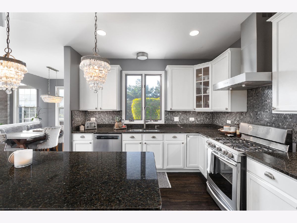
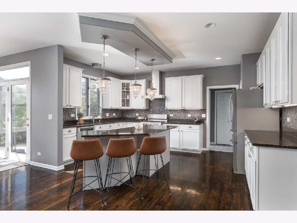
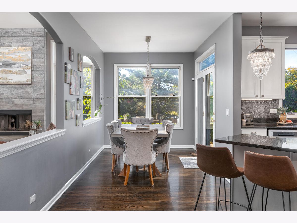
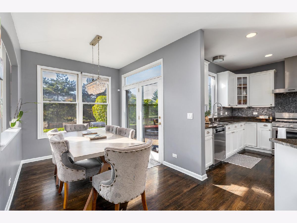
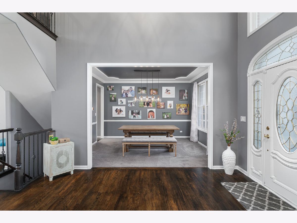
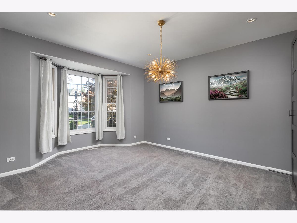
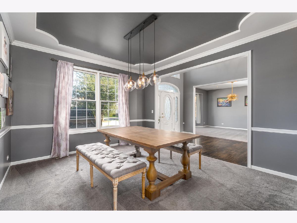
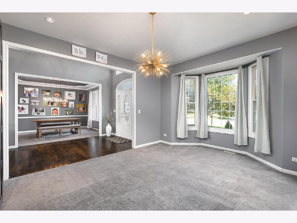
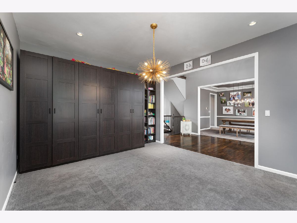
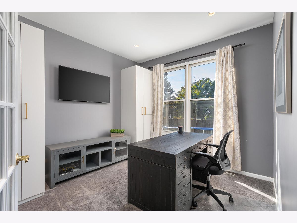
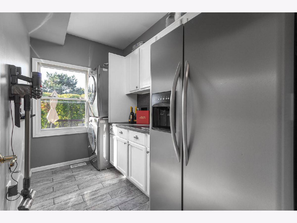
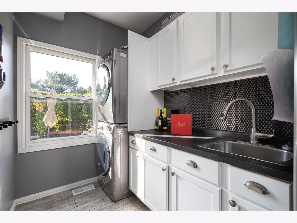
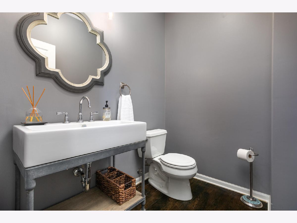
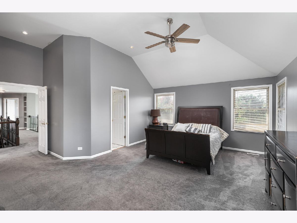
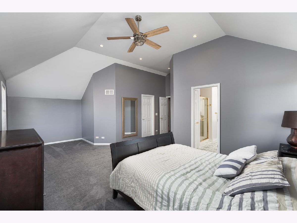
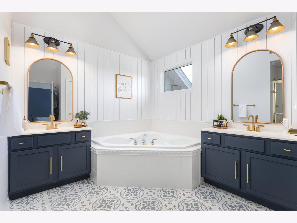
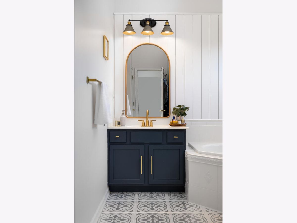
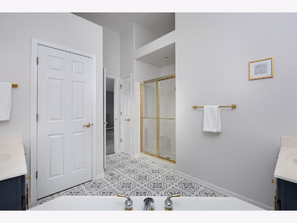
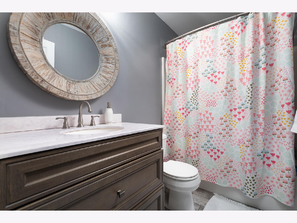
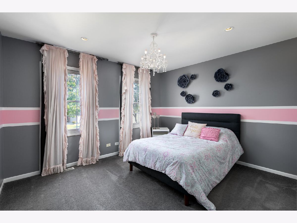
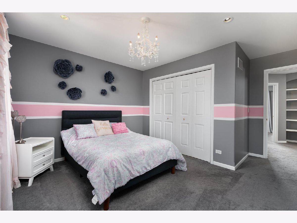
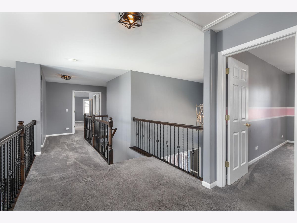
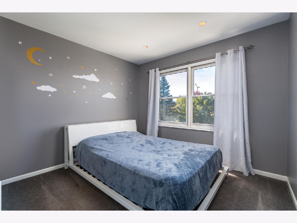
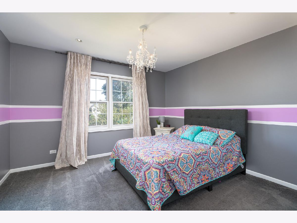
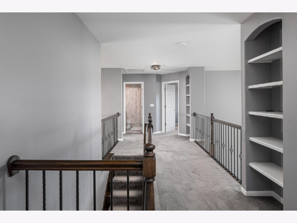
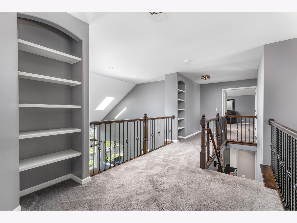
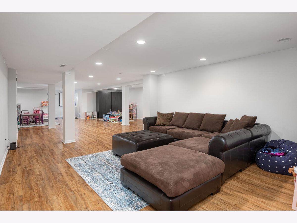
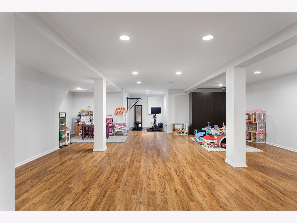
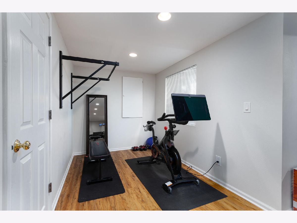
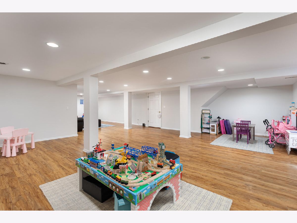
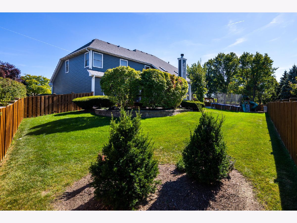
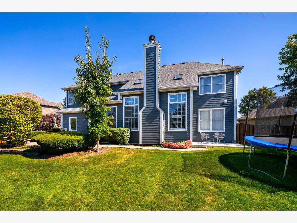
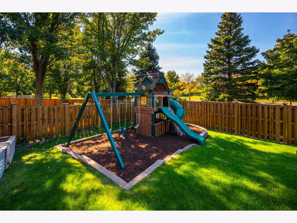
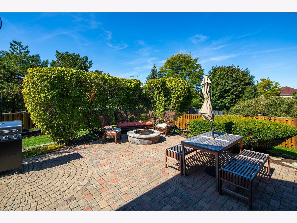
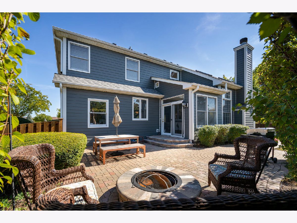
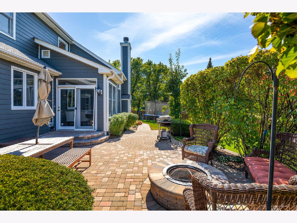
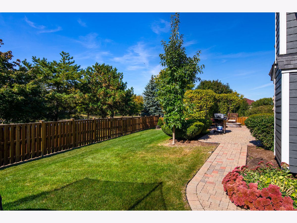
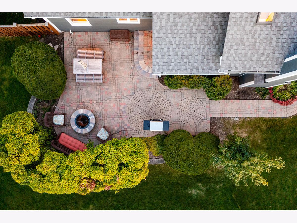
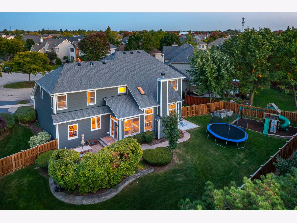
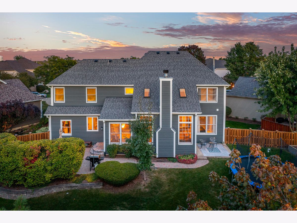
Room Specifics
Total Bedrooms: 4
Bedrooms Above Ground: 4
Bedrooms Below Ground: 0
Dimensions: —
Floor Type: —
Dimensions: —
Floor Type: —
Dimensions: —
Floor Type: —
Full Bathrooms: 3
Bathroom Amenities: Separate Shower,Double Sink,Garden Tub
Bathroom in Basement: 0
Rooms: —
Basement Description: Finished
Other Specifics
| 2 | |
| — | |
| Asphalt | |
| — | |
| — | |
| 122 X 125 X 138 X 46 | |
| — | |
| — | |
| — | |
| — | |
| Not in DB | |
| — | |
| — | |
| — | |
| — |
Tax History
| Year | Property Taxes |
|---|---|
| 2011 | $10,787 |
| 2015 | $11,261 |
| 2022 | $11,909 |
Contact Agent
Nearby Similar Homes
Nearby Sold Comparables
Contact Agent
Listing Provided By
john greene, Realtor










