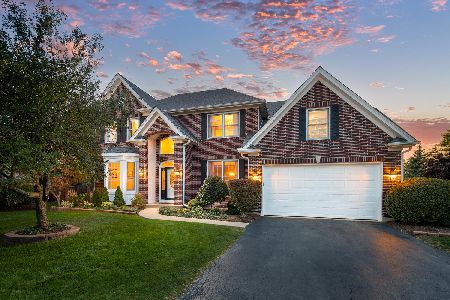2471 Warwick Court, Aurora, Illinois 60503
$320,000
|
Sold
|
|
| Status: | Closed |
| Sqft: | 3,162 |
| Cost/Sqft: | $103 |
| Beds: | 4 |
| Baths: | 3 |
| Year Built: | 2001 |
| Property Taxes: | $11,261 |
| Days On Market: | 3943 |
| Lot Size: | 0,00 |
Description
Buttoned up and ready to sell! 3270 sq feet on a cul de sac location! Formal LR & DR w/crwn molding. Large island kit w/ cherry cabinets, granite ctrtops, hdw flrs, eat-in area & SS appls! Soaring 2 story FR w/fireplace & skylights! 1st flr office+ 4 bedrooms! Master Bed w/vaulted ceilings, HUGE double WIC & bath w/his & hers vanity, sep shwr/tub! Finished bmt & plenty of storage! Sec system & fenced yd too! Must see
Property Specifics
| Single Family | |
| — | |
| — | |
| 2001 | |
| Full | |
| — | |
| No | |
| — |
| Will | |
| Wheatlands-summit Chase East | |
| 340 / Annual | |
| None | |
| Public | |
| Public Sewer | |
| 08882275 | |
| 0701062100200000 |
Nearby Schools
| NAME: | DISTRICT: | DISTANCE: | |
|---|---|---|---|
|
Grade School
Homestead Elementary School |
308 | — | |
|
Middle School
Bednarcik Junior High School |
308 | Not in DB | |
|
High School
Oswego East High School |
308 | Not in DB | |
Property History
| DATE: | EVENT: | PRICE: | SOURCE: |
|---|---|---|---|
| 30 Jun, 2011 | Sold | $310,000 | MRED MLS |
| 17 May, 2011 | Under contract | $319,975 | MRED MLS |
| — | Last price change | $328,755 | MRED MLS |
| 21 Apr, 2011 | Listed for sale | $328,755 | MRED MLS |
| 18 Jun, 2015 | Sold | $320,000 | MRED MLS |
| 29 Apr, 2015 | Under contract | $325,000 | MRED MLS |
| 6 Apr, 2015 | Listed for sale | $325,000 | MRED MLS |
| 17 Nov, 2022 | Sold | $530,000 | MRED MLS |
| 20 Oct, 2022 | Under contract | $549,900 | MRED MLS |
| 7 Oct, 2022 | Listed for sale | $549,900 | MRED MLS |
Room Specifics
Total Bedrooms: 4
Bedrooms Above Ground: 4
Bedrooms Below Ground: 0
Dimensions: —
Floor Type: Carpet
Dimensions: —
Floor Type: Carpet
Dimensions: —
Floor Type: Carpet
Full Bathrooms: 3
Bathroom Amenities: Separate Shower,Double Sink,Garden Tub
Bathroom in Basement: 0
Rooms: Den,Recreation Room
Basement Description: Finished
Other Specifics
| 2 | |
| Concrete Perimeter | |
| Asphalt | |
| Patio, Brick Paver Patio | |
| Cul-De-Sac,Fenced Yard | |
| 122 X 125 X 138 X 46 | |
| — | |
| Full | |
| Vaulted/Cathedral Ceilings, Skylight(s), Hardwood Floors, First Floor Laundry | |
| — | |
| Not in DB | |
| — | |
| — | |
| — | |
| — |
Tax History
| Year | Property Taxes |
|---|---|
| 2011 | $10,787 |
| 2015 | $11,261 |
| 2022 | $11,909 |
Contact Agent
Nearby Similar Homes
Nearby Sold Comparables
Contact Agent
Listing Provided By
Wheatland Realty











