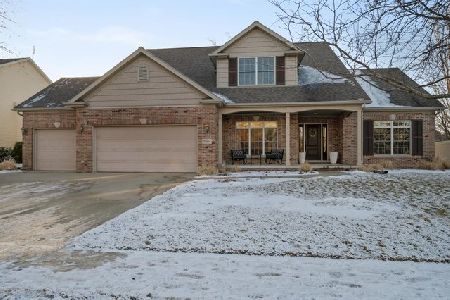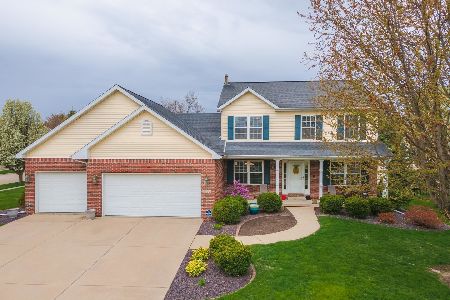2504 Kaitlyn, Bloomington, Illinois 61704
$362,000
|
Sold
|
|
| Status: | Closed |
| Sqft: | 2,466 |
| Cost/Sqft: | $150 |
| Beds: | 5 |
| Baths: | 4 |
| Year Built: | 2004 |
| Property Taxes: | $9,057 |
| Days On Market: | 4680 |
| Lot Size: | 0,00 |
Description
Custom Johnston built home with open floor plan, granite countertops, kitchen counter with bar stools, planning desk, pantry, eat-in-kitchen, perfect for entertaining. Jenn-Aire stainless steel appliances, bosch dishwasher.Crown molding,trey ceilings. Main floor master with seperate sink areas in master bath, whirlpool tub and seperate shower. All new paint 2013, carpets professionally cleaned. Lower level, 5 bedroom with egress window, full bath, kitchenette, surround sound. Move in condition motivated!
Property Specifics
| Single Family | |
| — | |
| Traditional | |
| 2004 | |
| Full | |
| — | |
| No | |
| — |
| Mc Lean | |
| Eagle Crest East | |
| — / Not Applicable | |
| — | |
| Public | |
| Public Sewer | |
| 10179402 | |
| 421530202002 |
Nearby Schools
| NAME: | DISTRICT: | DISTANCE: | |
|---|---|---|---|
|
Grade School
Benjamin Elementary |
5 | — | |
|
Middle School
Evans Jr High |
5 | Not in DB | |
|
High School
Normal Community High School |
5 | Not in DB | |
Property History
| DATE: | EVENT: | PRICE: | SOURCE: |
|---|---|---|---|
| 23 May, 2008 | Sold | $397,500 | MRED MLS |
| 2 Apr, 2008 | Under contract | $404,000 | MRED MLS |
| 29 Sep, 2007 | Listed for sale | $415,000 | MRED MLS |
| 30 May, 2013 | Sold | $362,000 | MRED MLS |
| 5 Apr, 2013 | Under contract | $369,900 | MRED MLS |
| 31 Mar, 2013 | Listed for sale | $369,900 | MRED MLS |
| 5 Apr, 2021 | Sold | $376,500 | MRED MLS |
| 22 Feb, 2021 | Under contract | $384,900 | MRED MLS |
| — | Last price change | $394,900 | MRED MLS |
| 29 Jan, 2021 | Listed for sale | $394,900 | MRED MLS |
| 26 Apr, 2024 | Sold | $467,100 | MRED MLS |
| 25 Mar, 2024 | Under contract | $440,000 | MRED MLS |
| 21 Mar, 2024 | Listed for sale | $440,000 | MRED MLS |
Room Specifics
Total Bedrooms: 5
Bedrooms Above Ground: 5
Bedrooms Below Ground: 0
Dimensions: —
Floor Type: Carpet
Dimensions: —
Floor Type: Carpet
Dimensions: —
Floor Type: Carpet
Dimensions: —
Floor Type: —
Full Bathrooms: 4
Bathroom Amenities: Whirlpool
Bathroom in Basement: 1
Rooms: Other Room,Family Room,Foyer
Basement Description: Partially Finished
Other Specifics
| 3 | |
| — | |
| — | |
| Patio, Porch | |
| Mature Trees,Landscaped | |
| 88X120 | |
| — | |
| — | |
| First Floor Full Bath, Vaulted/Cathedral Ceilings, Built-in Features, Walk-In Closet(s) | |
| Dishwasher, Refrigerator, Range, Microwave | |
| Not in DB | |
| — | |
| — | |
| — | |
| Gas Log, Attached Fireplace Doors/Screen |
Tax History
| Year | Property Taxes |
|---|---|
| 2008 | $8,325 |
| 2013 | $9,057 |
| 2021 | $9,916 |
| 2024 | $10,520 |
Contact Agent
Nearby Similar Homes
Nearby Sold Comparables
Contact Agent
Listing Provided By
Coldwell Banker The Real Estate Group












