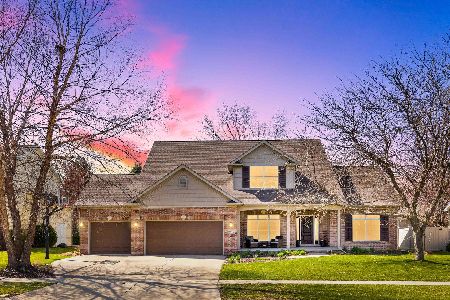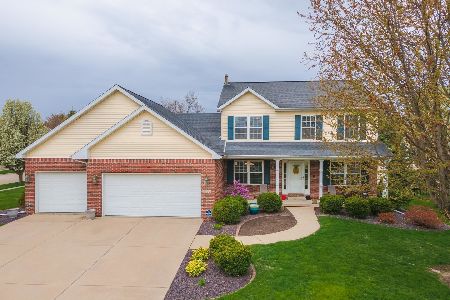2504 Kaitlyn Drive, Bloomington, Illinois 61704
$376,500
|
Sold
|
|
| Status: | Closed |
| Sqft: | 3,366 |
| Cost/Sqft: | $114 |
| Beds: | 4 |
| Baths: | 4 |
| Year Built: | 2004 |
| Property Taxes: | $9,916 |
| Days On Market: | 1818 |
| Lot Size: | 0,24 |
Description
Beautiful, move in ready five bedroom, three and a half bathroom home! This home features tons of natural light, a gorgeous open kitchen with plenty of cabinet and counter space A main floor master suite complete with a private bath full of upgrades. Upstairs you will find three additional bedrooms. The partly finished basement offers a second family room with a bar, a fifth bedroom, full bathroom and lots of storage. Enjoy the backyard with tons of space for pets and kids to run around. Some updates include a lawn irrigation system, outdoor tv hookup, master bathroom remodel in 2015, wood floors resurfaced in 2019, new patio/pergola in 2020, and basement painted in 2021.
Property Specifics
| Single Family | |
| — | |
| Traditional | |
| 2004 | |
| Full | |
| — | |
| No | |
| 0.24 |
| Mc Lean | |
| Eagle Crest East | |
| — / Not Applicable | |
| None | |
| Public | |
| Public Sewer | |
| 10983006 | |
| 1530202002 |
Nearby Schools
| NAME: | DISTRICT: | DISTANCE: | |
|---|---|---|---|
|
Grade School
Benjamin Elementary |
5 | — | |
|
Middle School
Evans Jr High |
5 | Not in DB | |
|
High School
Normal Community High School |
5 | Not in DB | |
Property History
| DATE: | EVENT: | PRICE: | SOURCE: |
|---|---|---|---|
| 23 May, 2008 | Sold | $397,500 | MRED MLS |
| 2 Apr, 2008 | Under contract | $404,000 | MRED MLS |
| 29 Sep, 2007 | Listed for sale | $415,000 | MRED MLS |
| 30 May, 2013 | Sold | $362,000 | MRED MLS |
| 5 Apr, 2013 | Under contract | $369,900 | MRED MLS |
| 31 Mar, 2013 | Listed for sale | $369,900 | MRED MLS |
| 5 Apr, 2021 | Sold | $376,500 | MRED MLS |
| 22 Feb, 2021 | Under contract | $384,900 | MRED MLS |
| — | Last price change | $394,900 | MRED MLS |
| 29 Jan, 2021 | Listed for sale | $394,900 | MRED MLS |
| 26 Apr, 2024 | Sold | $467,100 | MRED MLS |
| 25 Mar, 2024 | Under contract | $440,000 | MRED MLS |
| 21 Mar, 2024 | Listed for sale | $440,000 | MRED MLS |
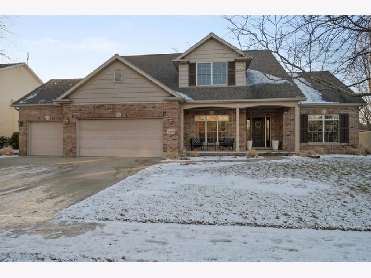
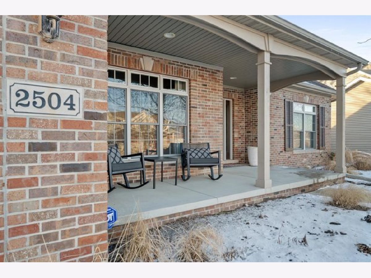
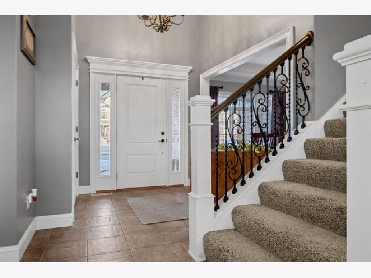
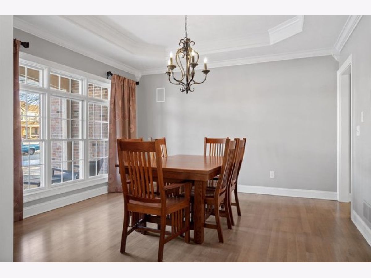
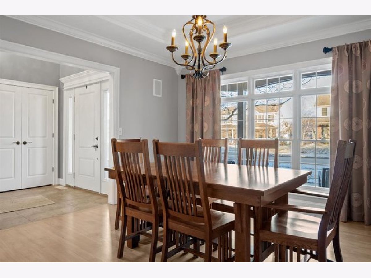
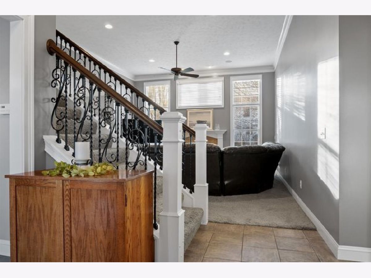
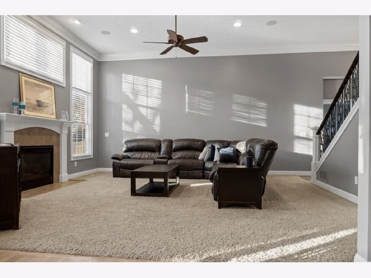
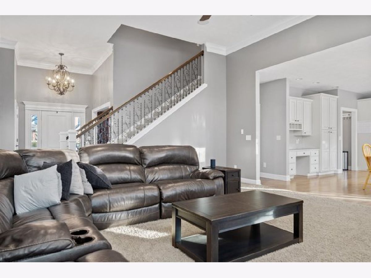
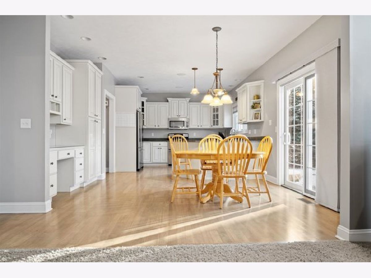
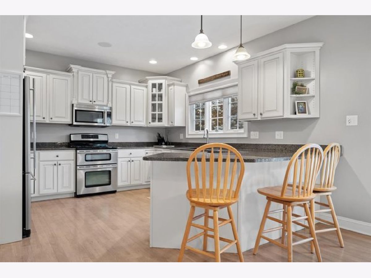
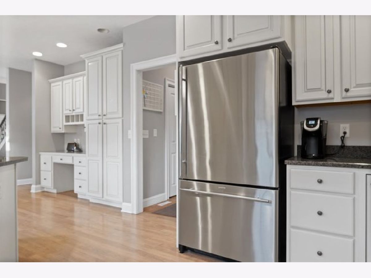
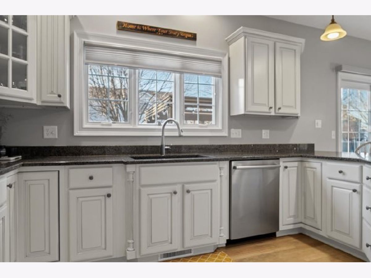
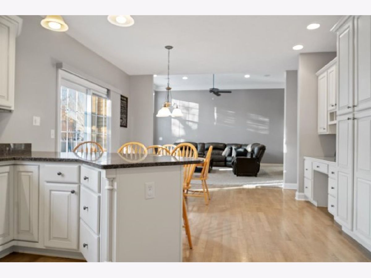
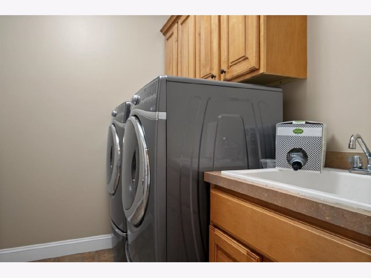
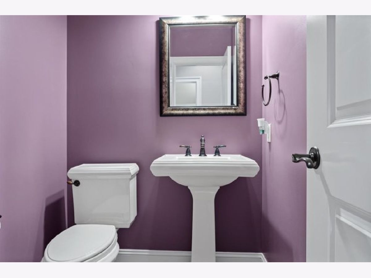
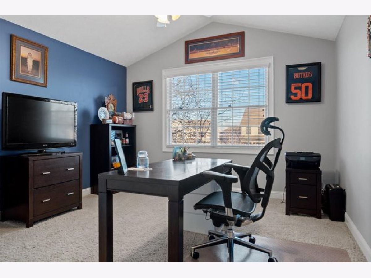
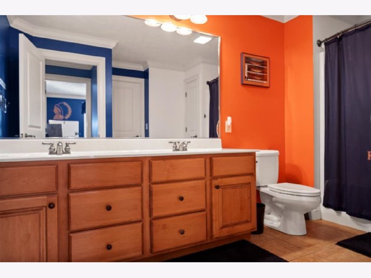
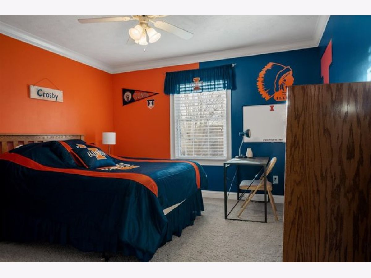
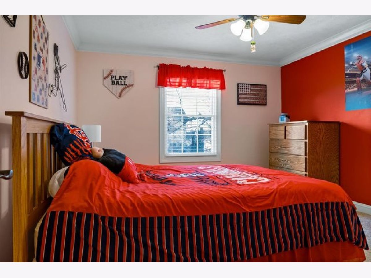
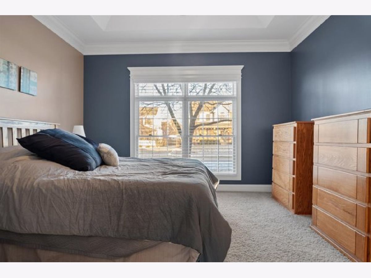
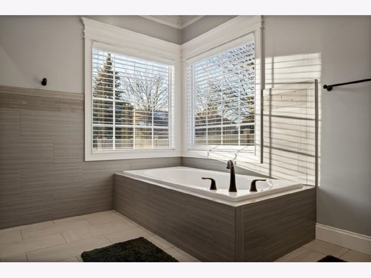
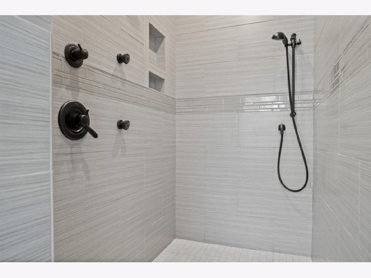
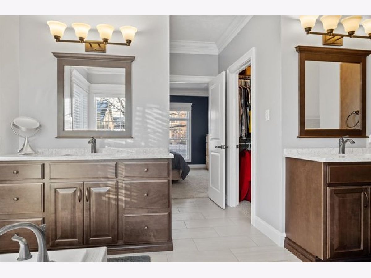
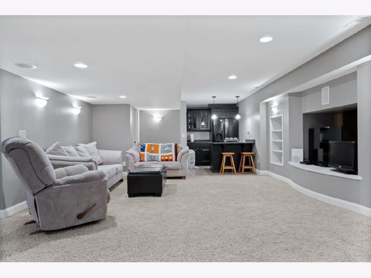
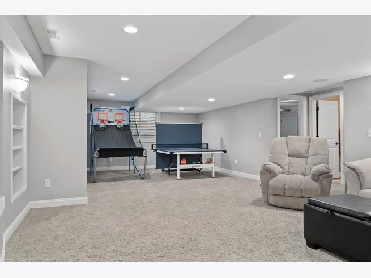
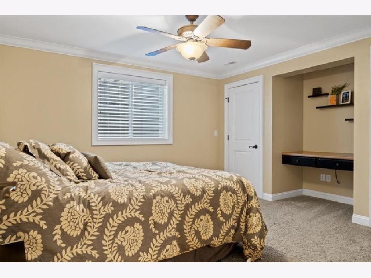
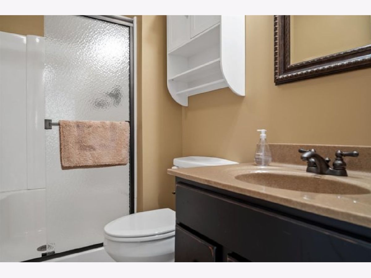
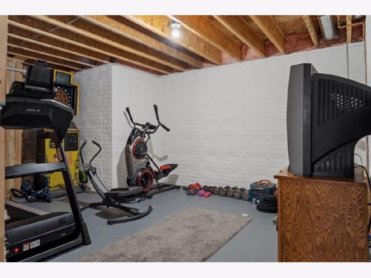
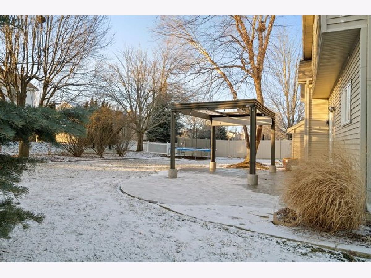
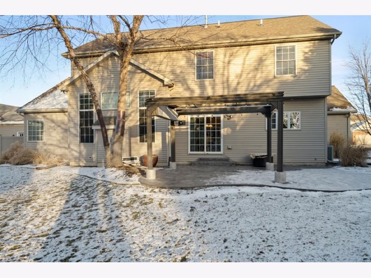
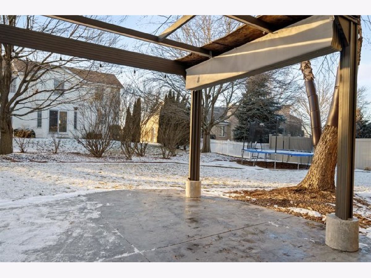
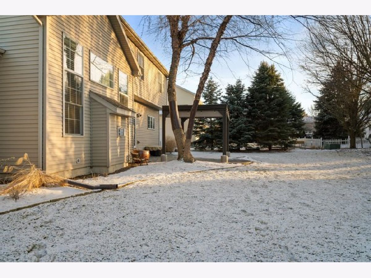
Room Specifics
Total Bedrooms: 5
Bedrooms Above Ground: 4
Bedrooms Below Ground: 1
Dimensions: —
Floor Type: Carpet
Dimensions: —
Floor Type: Carpet
Dimensions: —
Floor Type: Carpet
Dimensions: —
Floor Type: —
Full Bathrooms: 4
Bathroom Amenities: Whirlpool
Bathroom in Basement: 1
Rooms: Bedroom 5,Family Room
Basement Description: Partially Finished
Other Specifics
| 3 | |
| — | |
| — | |
| Patio, Porch | |
| Mature Trees,Landscaped | |
| 88X120 | |
| — | |
| Full | |
| First Floor Full Bath, Vaulted/Cathedral Ceilings, Built-in Features, Walk-In Closet(s) | |
| Dishwasher, Refrigerator, Range, Microwave | |
| Not in DB | |
| — | |
| — | |
| — | |
| Gas Log, Attached Fireplace Doors/Screen |
Tax History
| Year | Property Taxes |
|---|---|
| 2008 | $8,325 |
| 2013 | $9,057 |
| 2021 | $9,916 |
| 2024 | $10,520 |
Contact Agent
Nearby Similar Homes
Nearby Sold Comparables
Contact Agent
Listing Provided By
RE/MAX Rising








