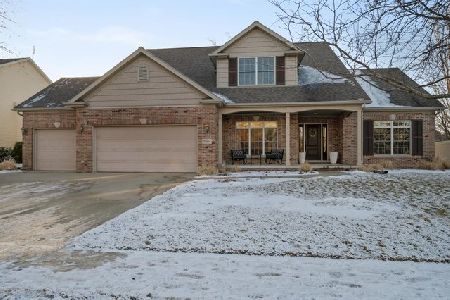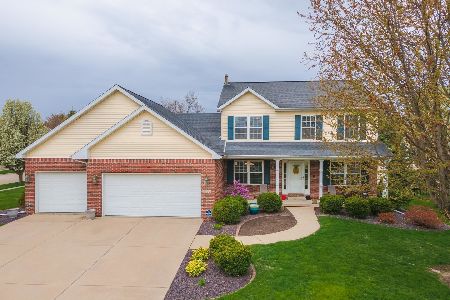2504 Kaitlyn Drive, Bloomington, Illinois 61704
$397,500
|
Sold
|
|
| Status: | Closed |
| Sqft: | 2,466 |
| Cost/Sqft: | $164 |
| Beds: | 5 |
| Baths: | 4 |
| Year Built: | 2004 |
| Property Taxes: | $8,325 |
| Days On Market: | 6690 |
| Lot Size: | 0,25 |
Description
Fabulous custom home! Decorator colors, upgrades in flooring, appliances, lighting. 1st Floor master bedroom, theatre room, bedroom and full bath in lower level. Real granite kitchen counters on both levels, beautiful kitchen cabinets, lots of storage. Wired for surround sound. Dramatic open floor plan, professionally landscaped, shows like a model. Seller concession=AHS Home Warranty $410
Property Specifics
| Single Family | |
| — | |
| Traditional | |
| 2004 | |
| Full | |
| — | |
| No | |
| 0.25 |
| Mc Lean | |
| Eagle Crest East | |
| — / Not Applicable | |
| — | |
| Public | |
| Public Sewer | |
| 10202274 | |
| 421530202002 |
Nearby Schools
| NAME: | DISTRICT: | DISTANCE: | |
|---|---|---|---|
|
Grade School
Other |
— | ||
|
Middle School
Chiddix Jr High |
5 | Not in DB | |
|
High School
Normal Community High School |
5 | Not in DB | |
Property History
| DATE: | EVENT: | PRICE: | SOURCE: |
|---|---|---|---|
| 23 May, 2008 | Sold | $397,500 | MRED MLS |
| 2 Apr, 2008 | Under contract | $404,000 | MRED MLS |
| 29 Sep, 2007 | Listed for sale | $415,000 | MRED MLS |
| 30 May, 2013 | Sold | $362,000 | MRED MLS |
| 5 Apr, 2013 | Under contract | $369,900 | MRED MLS |
| 31 Mar, 2013 | Listed for sale | $369,900 | MRED MLS |
| 5 Apr, 2021 | Sold | $376,500 | MRED MLS |
| 22 Feb, 2021 | Under contract | $384,900 | MRED MLS |
| — | Last price change | $394,900 | MRED MLS |
| 29 Jan, 2021 | Listed for sale | $394,900 | MRED MLS |
| 26 Apr, 2024 | Sold | $467,100 | MRED MLS |
| 25 Mar, 2024 | Under contract | $440,000 | MRED MLS |
| 21 Mar, 2024 | Listed for sale | $440,000 | MRED MLS |
Room Specifics
Total Bedrooms: 5
Bedrooms Above Ground: 5
Bedrooms Below Ground: 0
Dimensions: —
Floor Type: Carpet
Dimensions: —
Floor Type: Carpet
Dimensions: —
Floor Type: Carpet
Dimensions: —
Floor Type: —
Full Bathrooms: 4
Bathroom Amenities: Whirlpool
Bathroom in Basement: 1
Rooms: Other Room,Family Room,Foyer
Basement Description: Partially Finished
Other Specifics
| 3 | |
| — | |
| — | |
| Patio, Porch | |
| Landscaped | |
| 88 X 120 | |
| Pull Down Stair | |
| Full | |
| First Floor Full Bath, Walk-In Closet(s) | |
| Dishwasher, Range, Microwave | |
| Not in DB | |
| — | |
| — | |
| — | |
| Gas Log |
Tax History
| Year | Property Taxes |
|---|---|
| 2008 | $8,325 |
| 2013 | $9,057 |
| 2021 | $9,916 |
| 2024 | $10,520 |
Contact Agent
Nearby Similar Homes
Nearby Sold Comparables
Contact Agent
Listing Provided By
RE/MAX Choice












