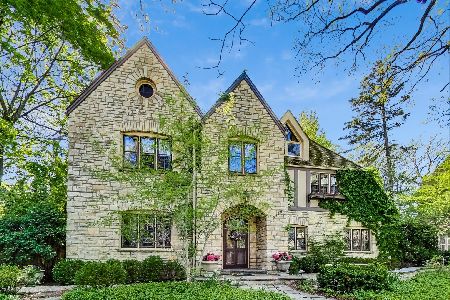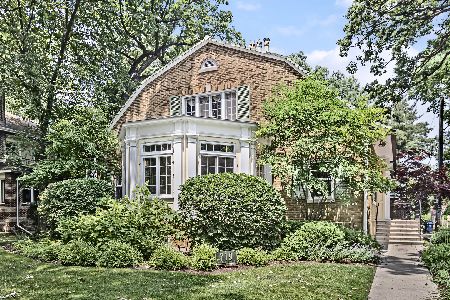705 Milburn Street, Evanston, Illinois 60201
$1,450,000
|
Sold
|
|
| Status: | Closed |
| Sqft: | 5,150 |
| Cost/Sqft: | $290 |
| Beds: | 5 |
| Baths: | 5 |
| Year Built: | 1924 |
| Property Taxes: | $19,367 |
| Days On Market: | 2041 |
| Lot Size: | 0,18 |
Description
Elegant Georgian in perfect condition just steps to Lighthouse Beach and Orrington School. Beautifully updated throughout with marble baths, restored windows, lovely yard, bluestone terrace in front of home overlooking beautiful Long Field. Attached 2-car garage leads to mud room with dog bath. Wonderful architectural detail including leaded glass French doors and windows, sweeping staircase, arched moldings. Finished basement with sauna, bedroom and full bath. Updated electrical, plumbing, mechanicals, sewer. List of improvements, floor plans and video are available please contact listing agent.
Property Specifics
| Single Family | |
| — | |
| Georgian | |
| 1924 | |
| Full | |
| — | |
| No | |
| 0.18 |
| Cook | |
| — | |
| 0 / Not Applicable | |
| None | |
| Lake Michigan,Public | |
| Public Sewer | |
| 10752749 | |
| 11071050200000 |
Nearby Schools
| NAME: | DISTRICT: | DISTANCE: | |
|---|---|---|---|
|
Grade School
Orrington Elementary School |
65 | — | |
|
Middle School
Haven Middle School |
65 | Not in DB | |
|
High School
Evanston Twp High School |
202 | Not in DB | |
Property History
| DATE: | EVENT: | PRICE: | SOURCE: |
|---|---|---|---|
| 6 Dec, 2013 | Sold | $1,350,000 | MRED MLS |
| 18 Sep, 2013 | Under contract | $1,395,000 | MRED MLS |
| — | Last price change | $1,475,000 | MRED MLS |
| 10 May, 2013 | Listed for sale | $1,475,000 | MRED MLS |
| 1 Sep, 2020 | Sold | $1,450,000 | MRED MLS |
| 21 Jun, 2020 | Under contract | $1,495,000 | MRED MLS |
| 19 Jun, 2020 | Listed for sale | $1,495,000 | MRED MLS |
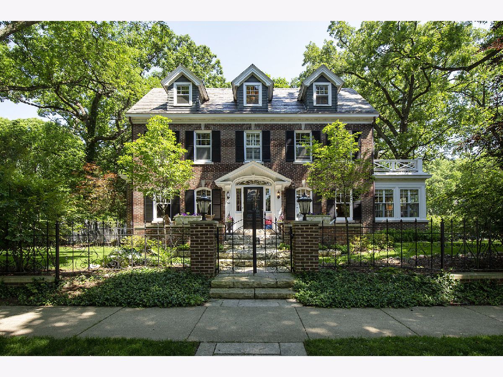
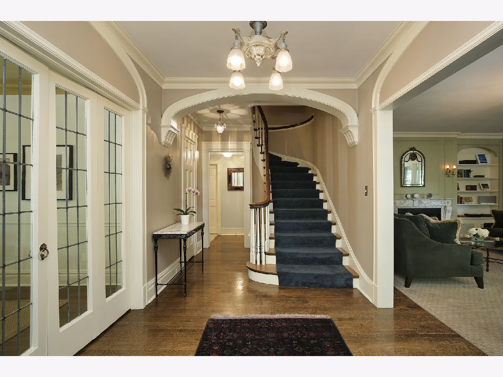
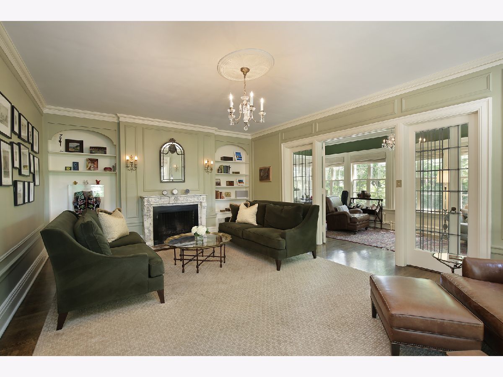
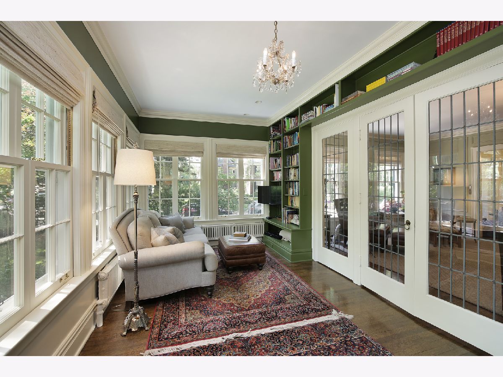
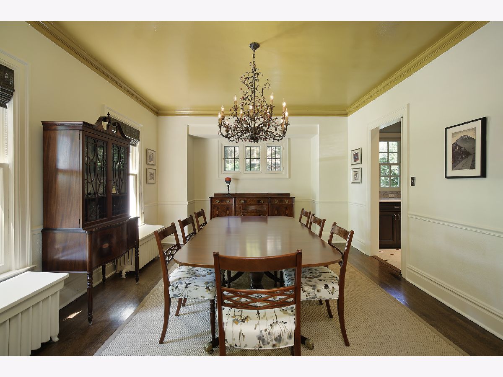
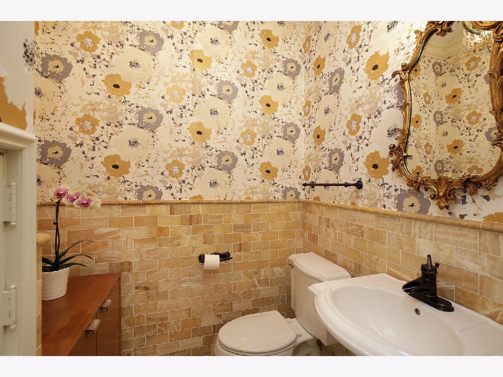
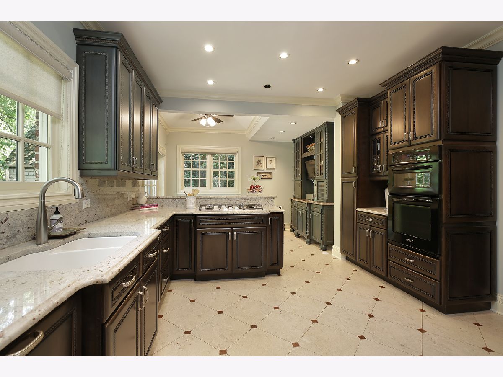
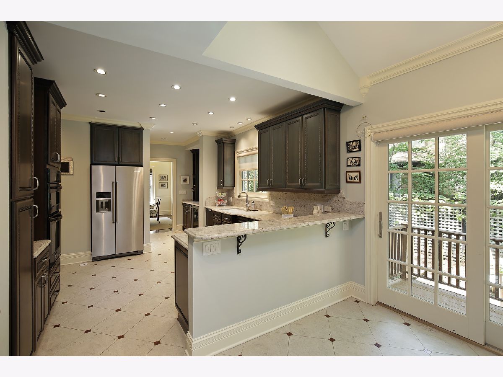
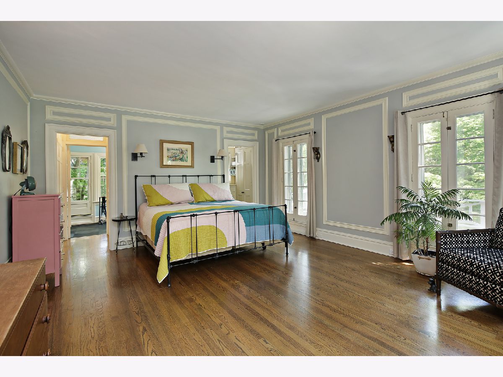
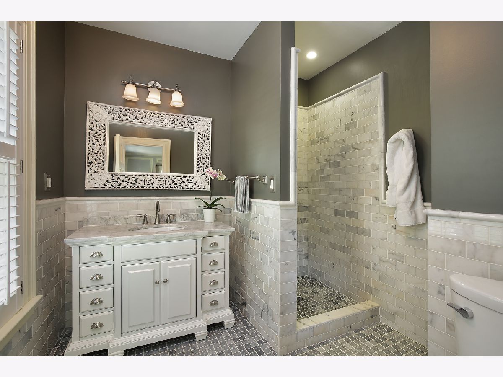
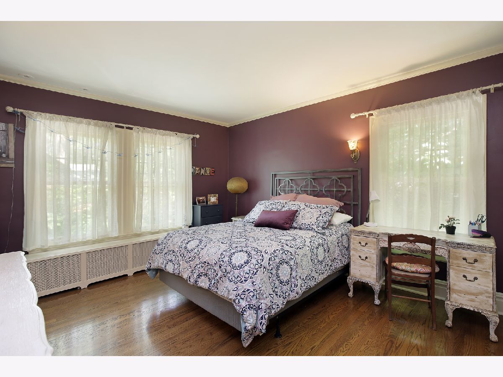
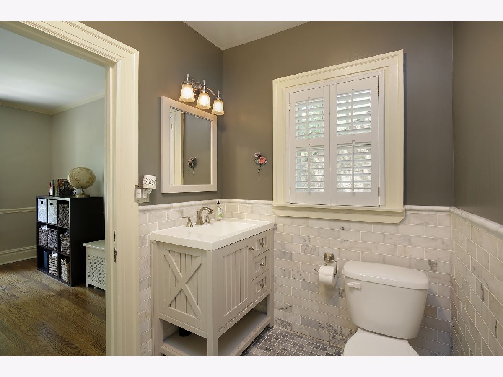
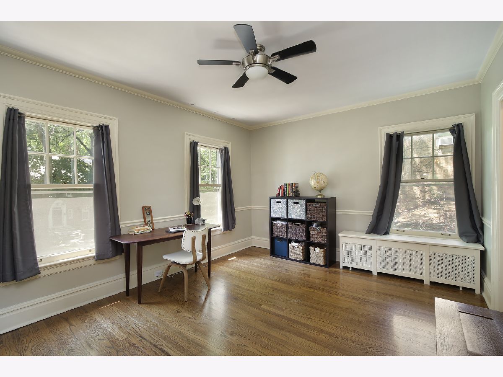
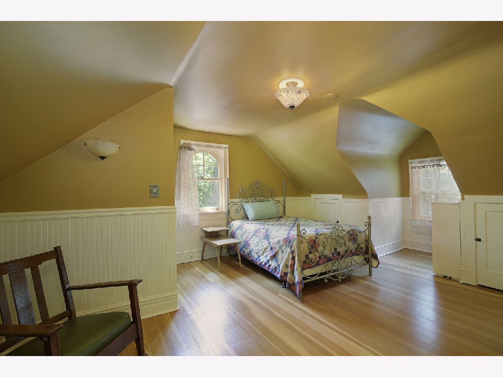
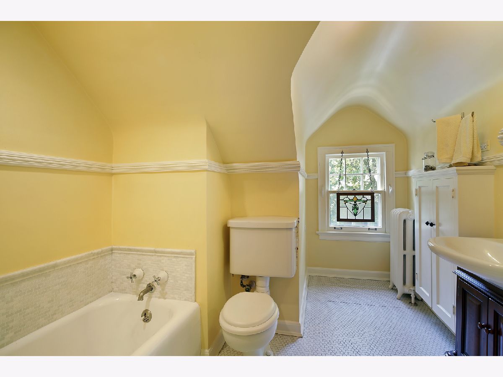
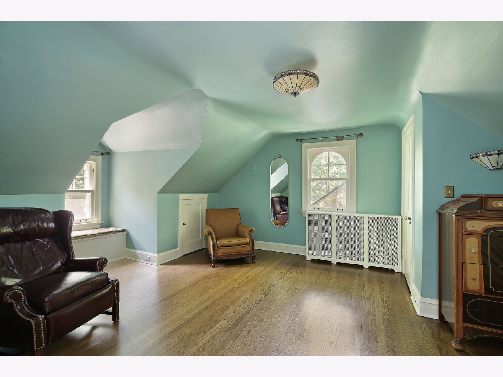
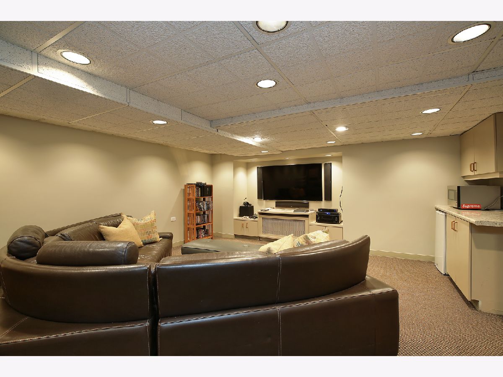
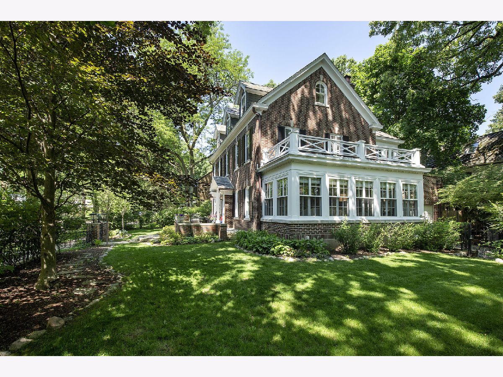
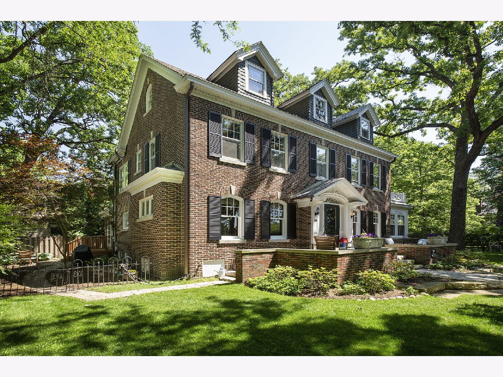
Room Specifics
Total Bedrooms: 6
Bedrooms Above Ground: 5
Bedrooms Below Ground: 1
Dimensions: —
Floor Type: Hardwood
Dimensions: —
Floor Type: Hardwood
Dimensions: —
Floor Type: Hardwood
Dimensions: —
Floor Type: —
Dimensions: —
Floor Type: —
Full Bathrooms: 5
Bathroom Amenities: —
Bathroom in Basement: 1
Rooms: Bedroom 5,Bedroom 6,Breakfast Room,Tandem Room,Workshop,Media Room,Foyer,Mud Room
Basement Description: Finished
Other Specifics
| 2 | |
| Concrete Perimeter | |
| — | |
| Deck, Patio, Storms/Screens | |
| Corner Lot,Fenced Yard,Landscaped | |
| 105 X 75 | |
| — | |
| Full | |
| Sauna/Steam Room, Hardwood Floors, Built-in Features | |
| Range, Microwave, Dishwasher, Refrigerator, Bar Fridge, Washer, Dryer, Disposal, Wine Refrigerator | |
| Not in DB | |
| — | |
| — | |
| — | |
| Wood Burning |
Tax History
| Year | Property Taxes |
|---|---|
| 2013 | $18,068 |
| 2020 | $19,367 |
Contact Agent
Nearby Similar Homes
Nearby Sold Comparables
Contact Agent
Listing Provided By
Berkshire Hathaway HomeServices Chicago






