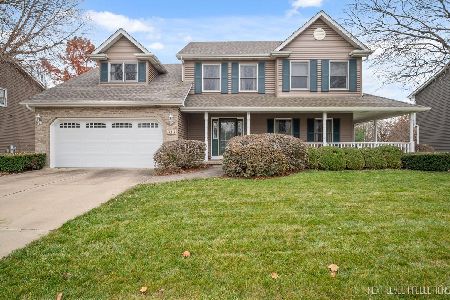2610 Boomer Lane, Yorkville, Illinois 60560
$243,000
|
Sold
|
|
| Status: | Closed |
| Sqft: | 0 |
| Cost/Sqft: | — |
| Beds: | 3 |
| Baths: | 3 |
| Year Built: | 2000 |
| Property Taxes: | $5,663 |
| Days On Market: | 6031 |
| Lot Size: | 0,00 |
Description
Just Listed! Awesome Home w/Full Finished Lower Level located north of town in Blackberry North Subdivision! Features include a 2-Story Foyer, Hardwood Flooring, White Colonist Doors & Trim, a Bright Kitchen w/Island Seating, French Doors between LR & FR. Spacious Master BR Suite w/Whirlpool Tub, Sep. Shower, Dual Sinks, & Walk in Closet. Lower Level includes an Inviting Bar area, Rec Room, Office, & Play room.
Property Specifics
| Single Family | |
| — | |
| Traditional | |
| 2000 | |
| Full | |
| — | |
| No | |
| 0 |
| Kendall | |
| Blackberry Creek North | |
| 0 / Not Applicable | |
| None | |
| Public | |
| Public Sewer | |
| 07287145 | |
| 0221175001 |
Property History
| DATE: | EVENT: | PRICE: | SOURCE: |
|---|---|---|---|
| 31 Aug, 2009 | Sold | $243,000 | MRED MLS |
| 7 Aug, 2009 | Under contract | $249,900 | MRED MLS |
| 31 Jul, 2009 | Listed for sale | $249,900 | MRED MLS |
Room Specifics
Total Bedrooms: 3
Bedrooms Above Ground: 3
Bedrooms Below Ground: 0
Dimensions: —
Floor Type: Carpet
Dimensions: —
Floor Type: Carpet
Full Bathrooms: 3
Bathroom Amenities: Whirlpool,Separate Shower,Double Sink
Bathroom in Basement: 0
Rooms: Kitchen,Breakfast Room,Gallery,Office,Play Room,Recreation Room,Utility Room-2nd Floor
Basement Description: Partially Finished
Other Specifics
| 2 | |
| Concrete Perimeter | |
| Asphalt | |
| Deck | |
| Corner Lot | |
| 109X153X140X150 | |
| Unfinished | |
| Full | |
| Vaulted/Cathedral Ceilings | |
| Range, Microwave, Dishwasher, Disposal | |
| Not in DB | |
| Sidewalks, Street Lights, Street Paved | |
| — | |
| — | |
| Wood Burning, Gas Starter |
Tax History
| Year | Property Taxes |
|---|---|
| 2009 | $5,663 |
Contact Agent
Nearby Similar Homes
Nearby Sold Comparables
Contact Agent
Listing Provided By
Coldwell Banker The Real Estate Group





