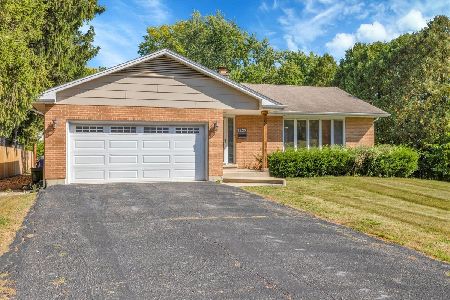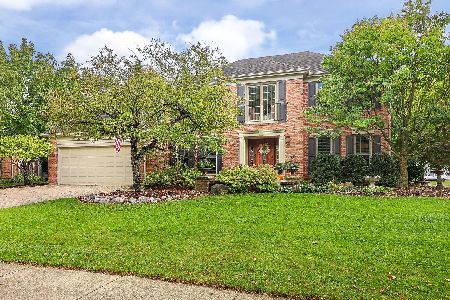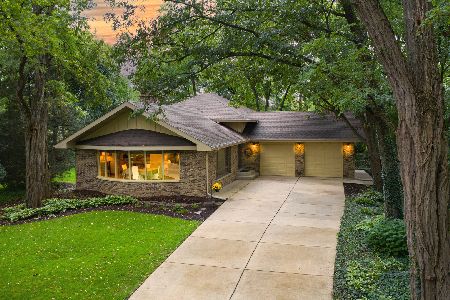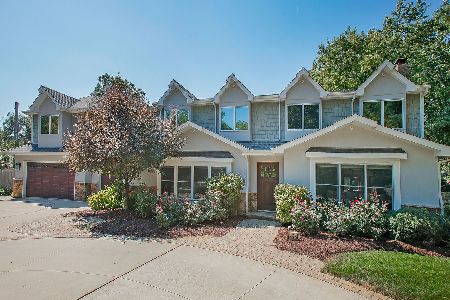25W560 Piccadilly Road, Wheaton, Illinois 60189
$495,000
|
Sold
|
|
| Status: | Closed |
| Sqft: | 2,000 |
| Cost/Sqft: | $225 |
| Beds: | 4 |
| Baths: | 3 |
| Year Built: | 1955 |
| Property Taxes: | $6,428 |
| Days On Market: | 550 |
| Lot Size: | 0,43 |
Description
Needle in a haystack...your search is over! RANCH with finished basement in the heart of Wheaton, just west of Chicago Golf Club, nestled in a private oasis at the dead end of Piccadilly Rd. 4 bedrooms, 3 full baths, private lower level office, newer primary suite with soaking tub, large walk-in shower, double vanities, custom closet organization, trayed ceiling, and atrium doors to the back patio. Hardwood floors throughout. Stainless appliances in the kitchen, with Corian counter tops, bleach wood cabinetry with pullouts, and wonderful natural sunlight. Large living and dining space surrounded by beautiful exterior views. All white 2 panel wood interior doors. Remodeled hall bath with jetted tub, glass sliding doors, double vanity, and custom cabinetry. Tiered trex decking both front and back with built in lighting and weather proof vinyl railing. The yard is a gardeners delight! Custom landscaping with stone walks, lush vegetation, stepping stones, wood picket fence, and abounding in privacy. Other highlights include, pull down attic stairs with whole house fan, Generac generator, private well pump with public sewer, shed, garage workshop, oversized concrete drive for multiple cars, and proximity to all the luxuries Wheaton has to offer!
Property Specifics
| Single Family | |
| — | |
| — | |
| 1955 | |
| — | |
| — | |
| No | |
| 0.43 |
| — | |
| — | |
| 0 / Not Applicable | |
| — | |
| — | |
| — | |
| 12064030 | |
| 0520313007 |
Nearby Schools
| NAME: | DISTRICT: | DISTANCE: | |
|---|---|---|---|
|
Grade School
Wiesbrook Elementary School |
200 | — | |
|
Middle School
Hubble Middle School |
200 | Not in DB | |
|
High School
Wheaton Warrenville South H S |
200 | Not in DB | |
Property History
| DATE: | EVENT: | PRICE: | SOURCE: |
|---|---|---|---|
| 24 Jun, 2024 | Sold | $495,000 | MRED MLS |
| 28 May, 2024 | Under contract | $449,900 | MRED MLS |
| 24 May, 2024 | Listed for sale | $449,900 | MRED MLS |
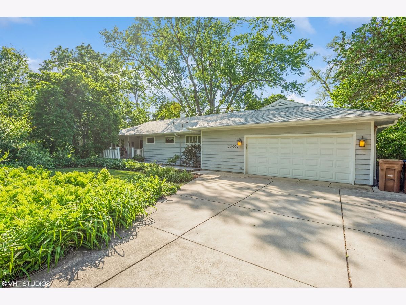
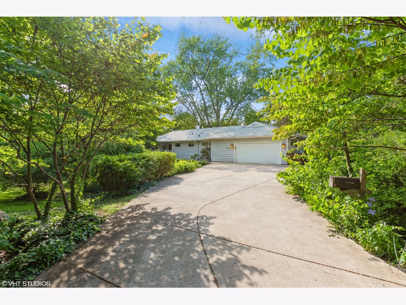
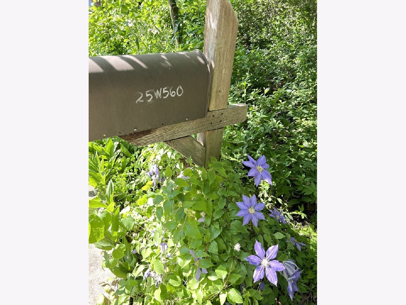
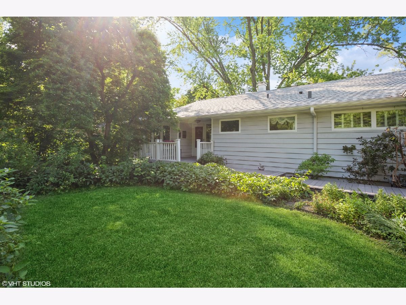
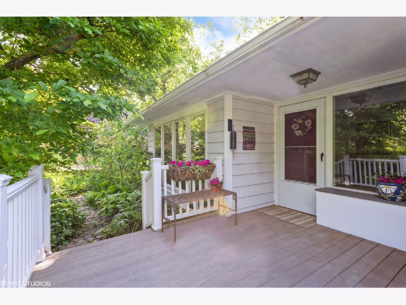
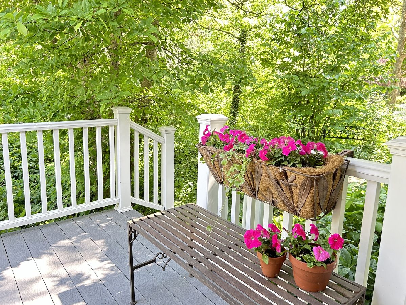
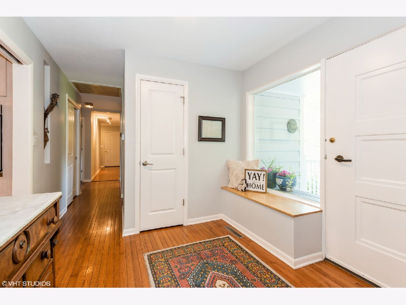
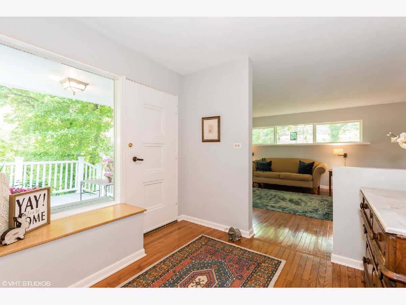
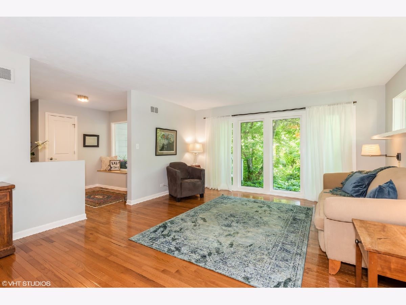
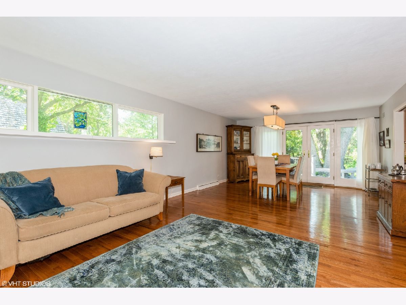
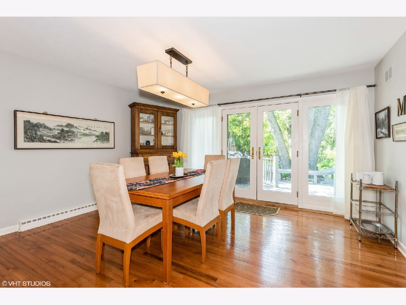
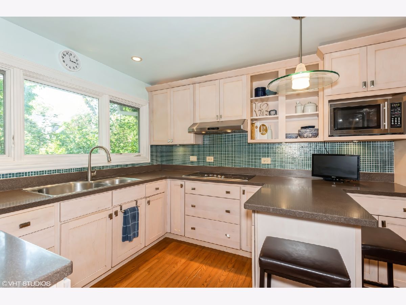
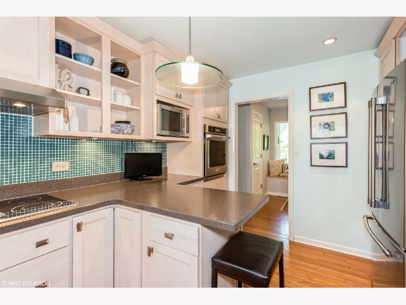
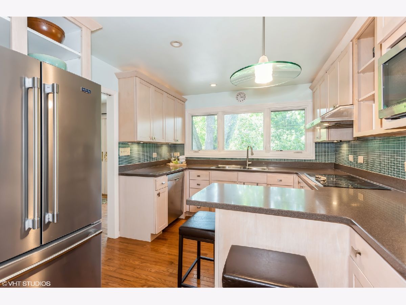
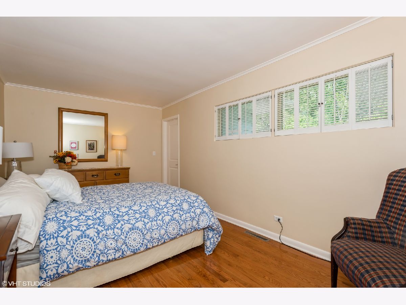
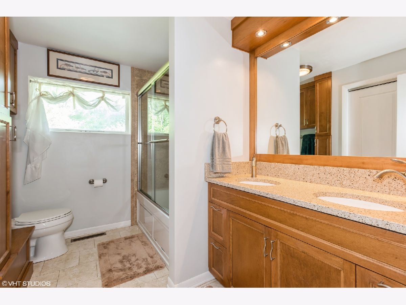
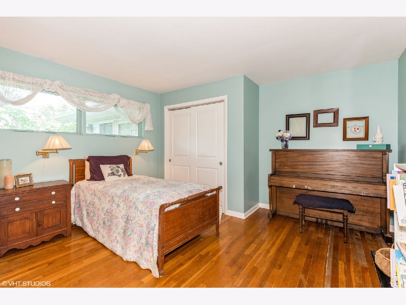
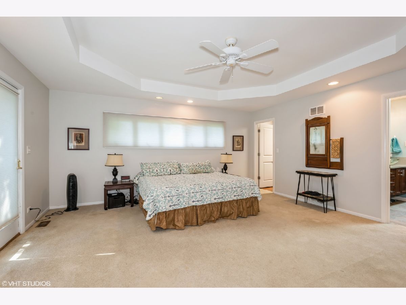
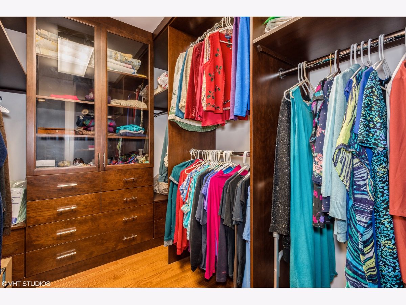
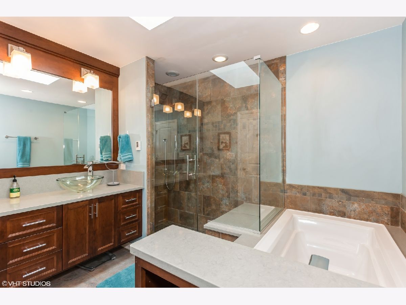
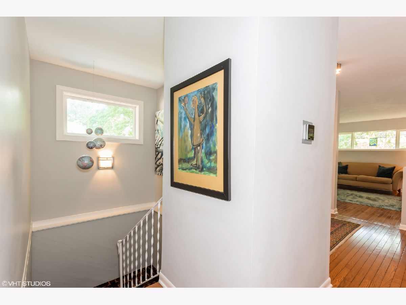
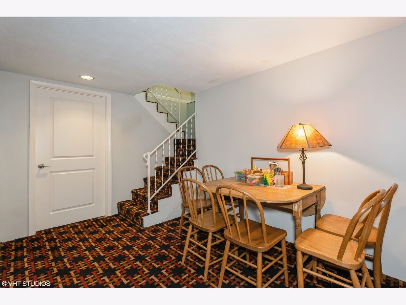
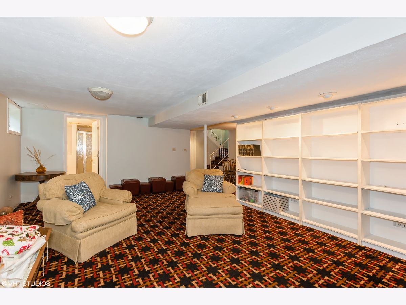
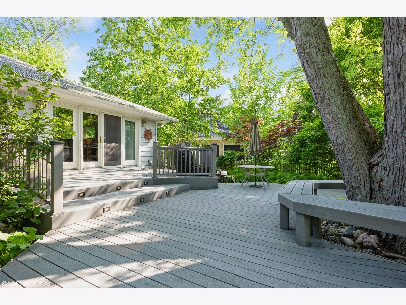
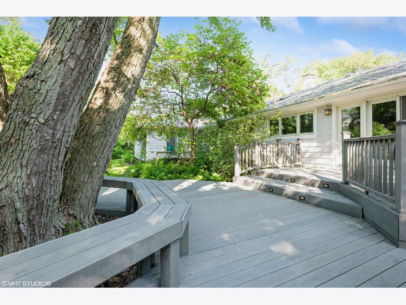
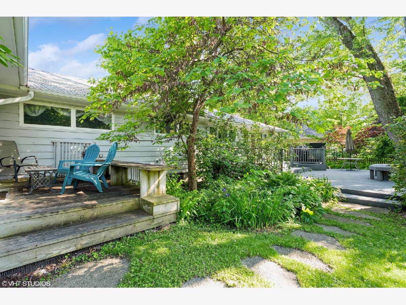
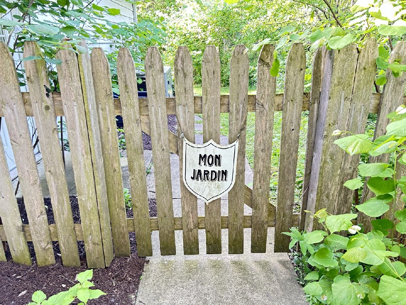

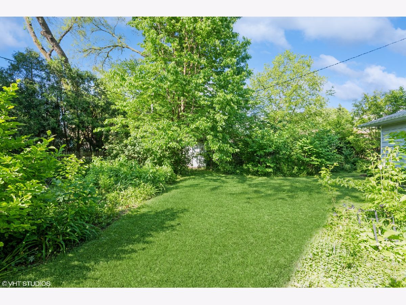
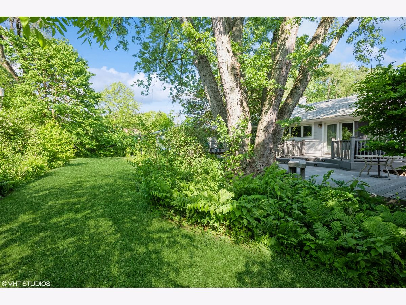
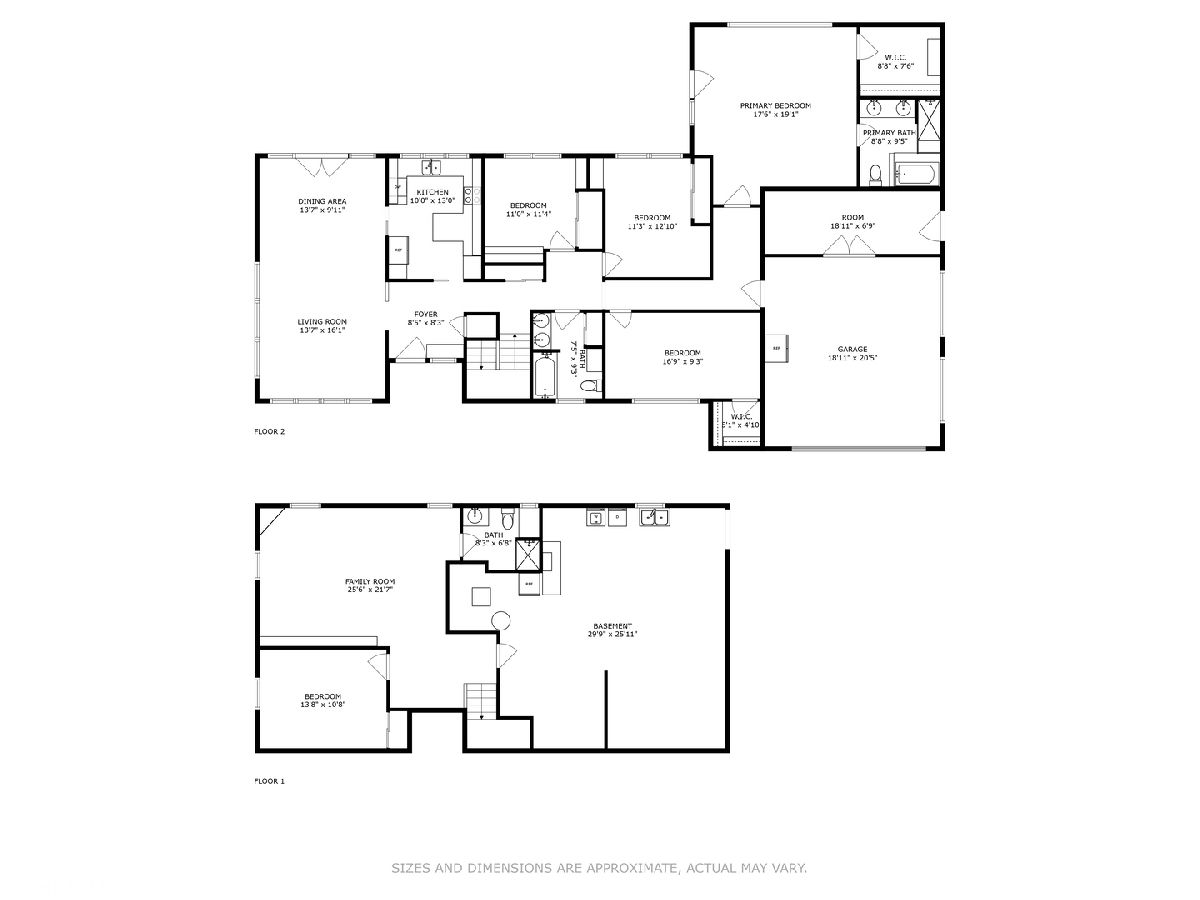
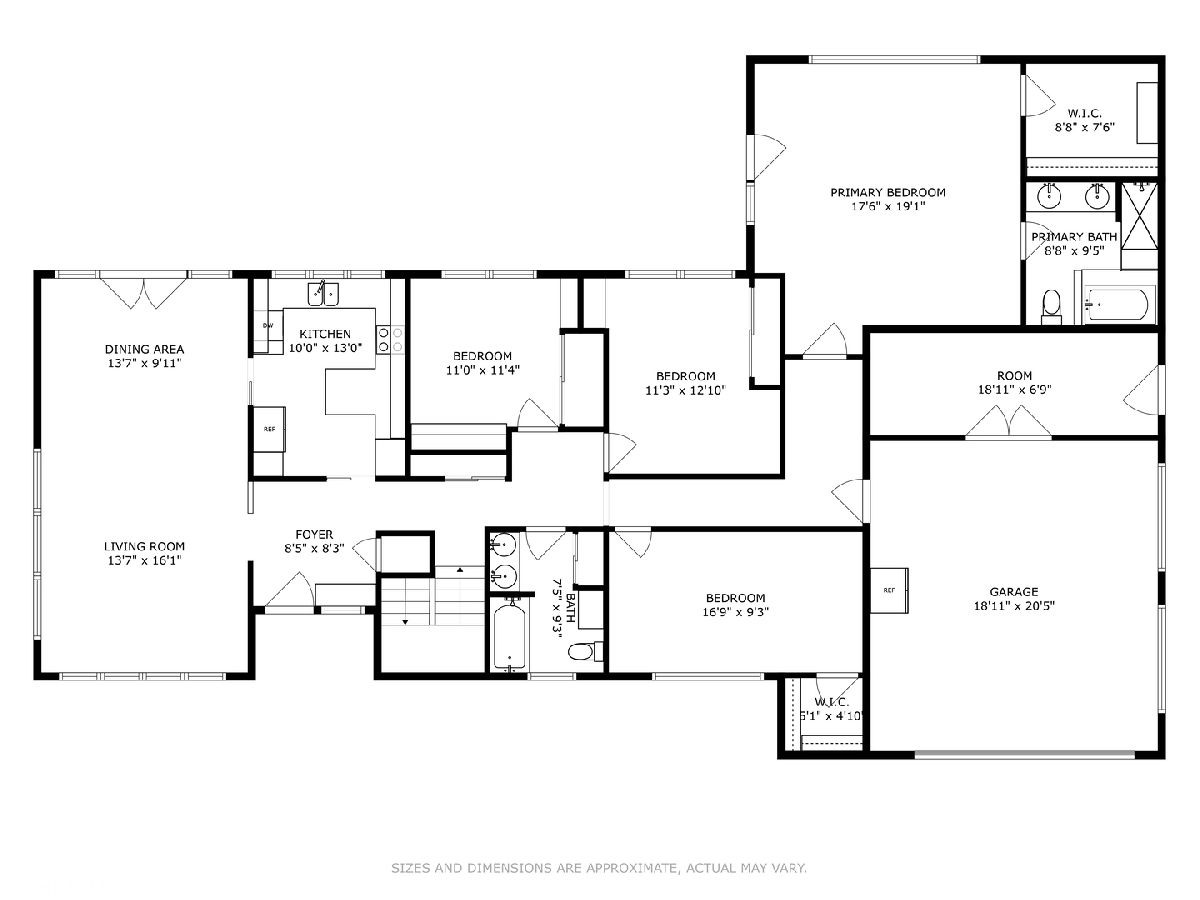
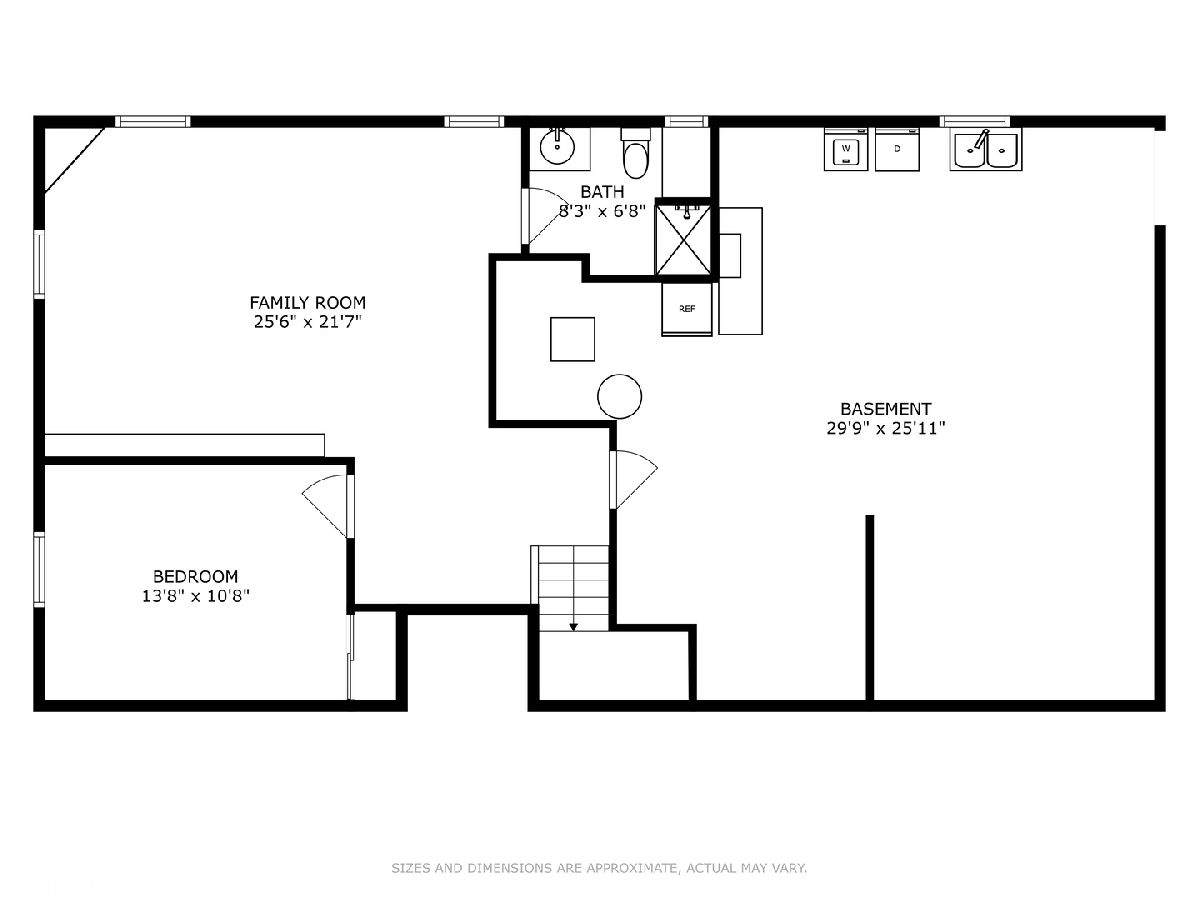
Room Specifics
Total Bedrooms: 4
Bedrooms Above Ground: 4
Bedrooms Below Ground: 0
Dimensions: —
Floor Type: —
Dimensions: —
Floor Type: —
Dimensions: —
Floor Type: —
Full Bathrooms: 3
Bathroom Amenities: Separate Shower,Accessible Shower,Double Sink,Garden Tub,Soaking Tub
Bathroom in Basement: 1
Rooms: —
Basement Description: Partially Finished
Other Specifics
| 2 | |
| — | |
| Concrete | |
| — | |
| — | |
| 130X148X130X142 | |
| Pull Down Stair | |
| — | |
| — | |
| — | |
| Not in DB | |
| — | |
| — | |
| — | |
| — |
Tax History
| Year | Property Taxes |
|---|---|
| 2024 | $6,428 |
Contact Agent
Nearby Similar Homes
Nearby Sold Comparables
Contact Agent
Listing Provided By
Coldwell Banker Real Estate Group


